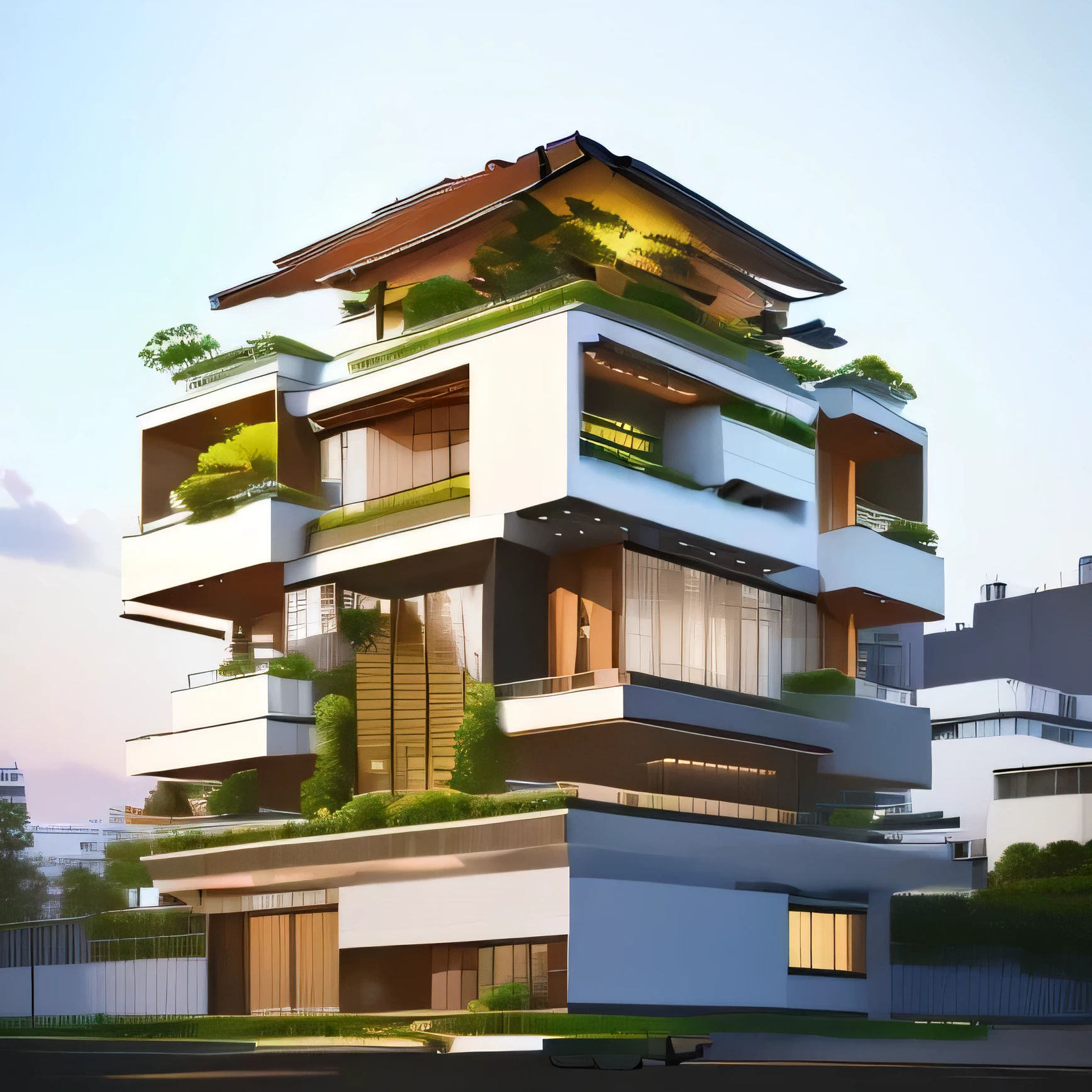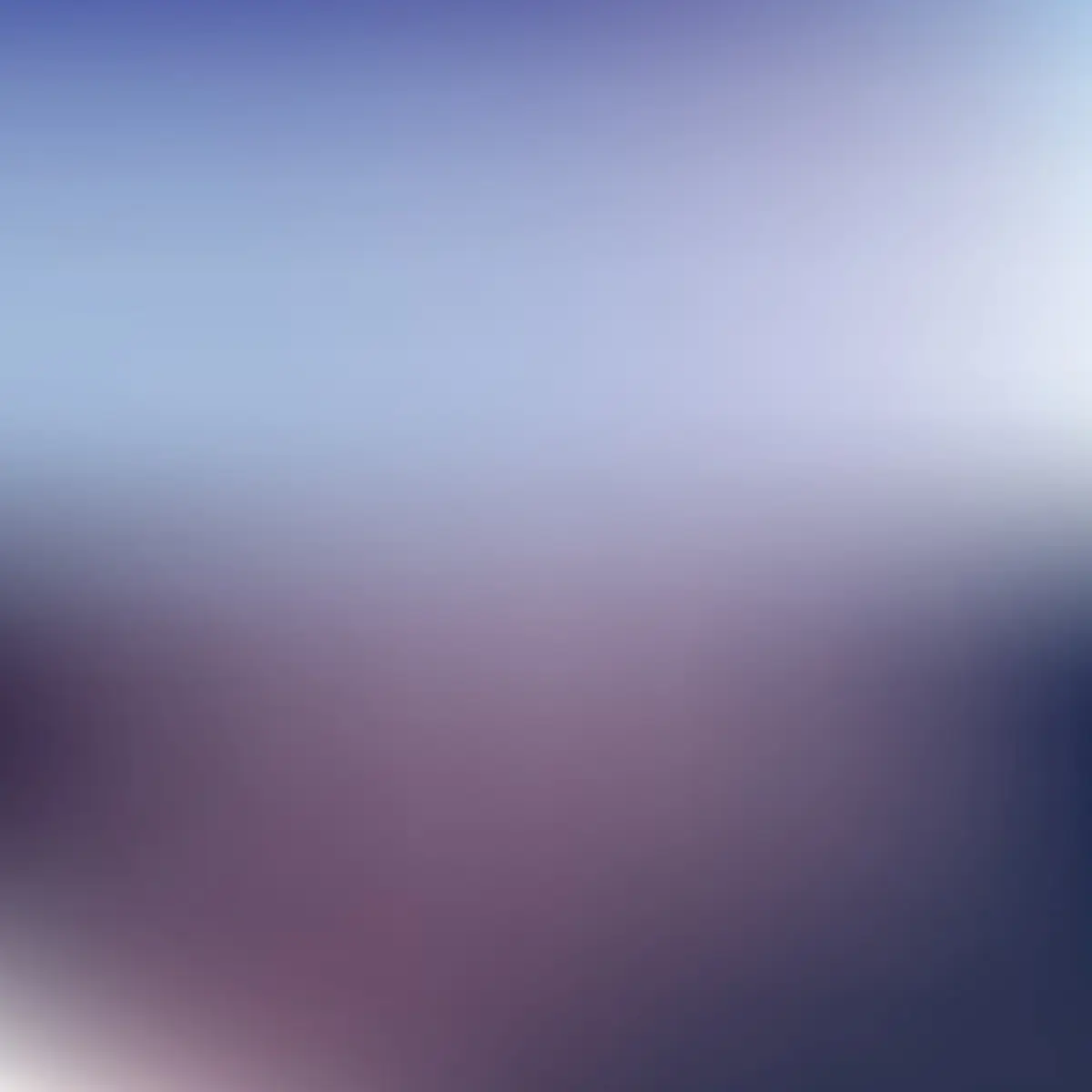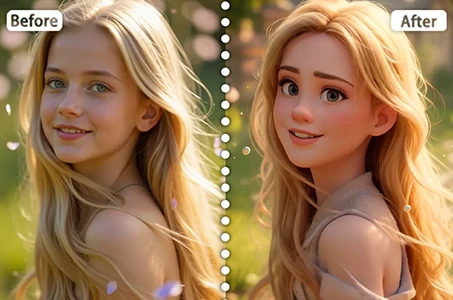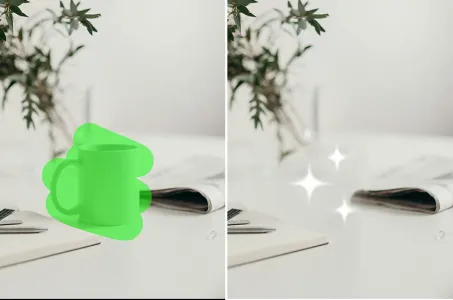A rendering of a modern building with a lot of windows

Prompts
Copy
This corner building has a size of 17m x 17m on the first floor and consists of 4 floors
.
The design of the building combines modern style with a blend of Indochine style
.
The first and second floors are used as a restaurant
,
while the third and fourth floors are for residential purposes
.
The building has balconies that extend 1
.
5m on both sides of the street
.
The balconies on the third and fourth floors have planters for climbing plants and provide shade from the west
,
creating a modern shape
.
This design creates a cool and open space that connects with the outside environment
.
The building design utilizes many glass doors to make use of natural light and create a sense of expansion for the interior space
.
The glass doors also serve as a highlight for the architecture of the building
,
blending the indoor and outdoor spaces
.
Additionally
,
the building has a rooftop terrace with an elevator
,
providing space for entertainment and relaxation while enjoying the view
.
In summary
,
this corner building has a versatile and harmonious design
,
suitable for business activities such as a restaurant and providing a comfortable living space for families
.
INFO
Checkpoint & LoRA

Checkpoint
ReV Animated

LORA
epi_noiseoffset

LORA
Narch_Moder House
#Architectural Design
0 comment
0
1
0









