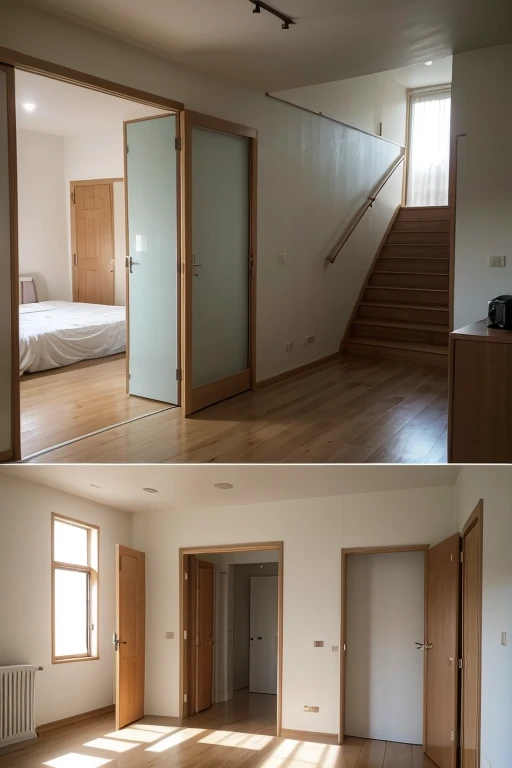A floor plan of a house with 2 floors, on the first floor the garage is 4m by 5m

Generation Data
Records
Prompts
Copy
A floor plan of a house with 2 floors
,
on the first floor the garage is 4m by 5m
,
the kitchen is 6m by 4m (with a sink on the wall that it shares with the external area)
,
the laundry area is 4m by 4m (simple and with few furniture)
,
a room where the entrance door and the stairs to the 2nd floor will be located
,
measuring 12m by 7m (room without furniture) a large door to the house's backyard on the wall opposite the kitchen
.
2nd floor
;
a room measuring 7m by 4m with a bathroom measuring 3m by 4m
,
with a small balcony
,
the door to this room giving access to the corridor
;
an office between the bedroom wall and the stairs measuring 3m by 3m
;
1 separate bathroom measuring 4m by two (few furniture with shower) with the door towards the office next to the large suite bathroom
;
bedroom 2 (large suite) with the entrance facing the guest room
,
4m by 8m with a bathroom 2m by 4m
;
3 guest bedroom next to the stairs and in front of the large suite
,
4m by 5m
,
few furniture and a bunk bed
INFO
Checkpoint & LoRA

Checkpoint
Realisian
#Realistic
#Product Design
0 comment
0
0
0









