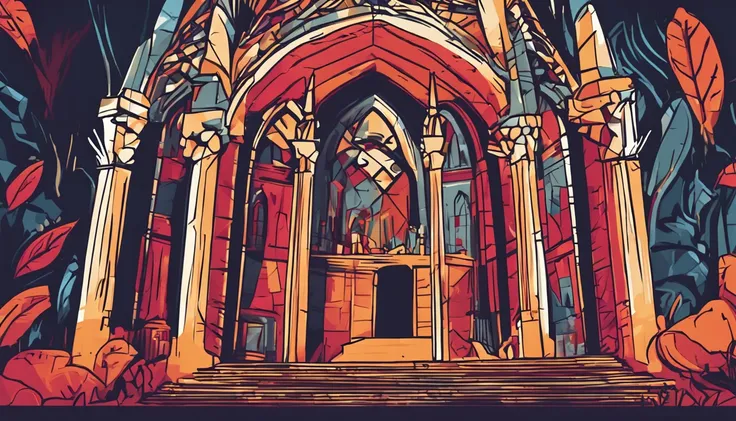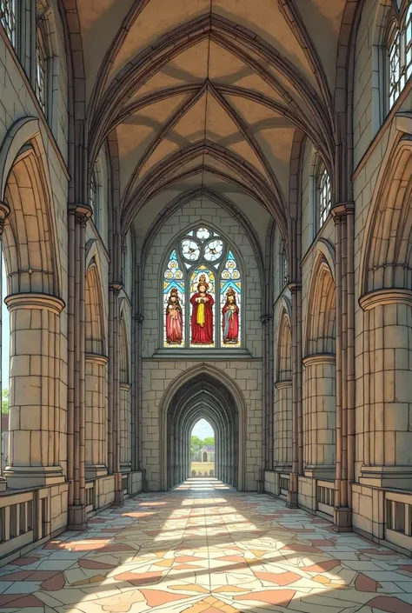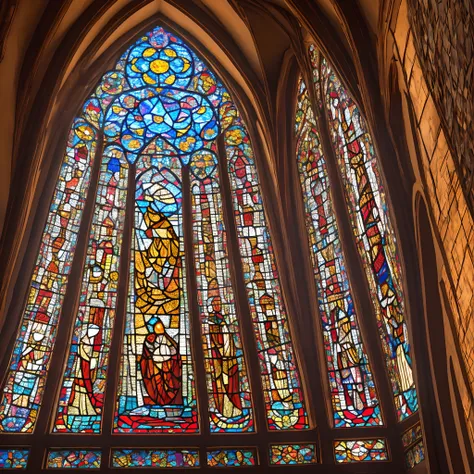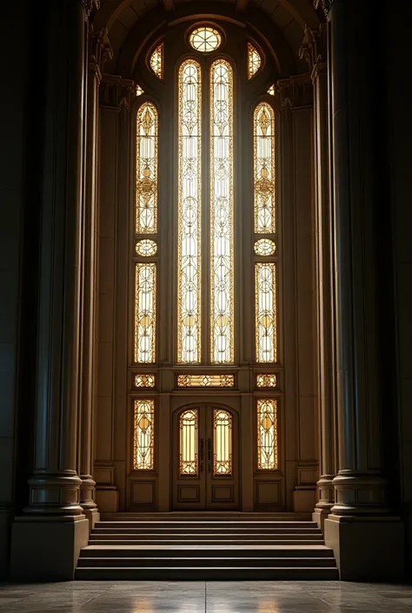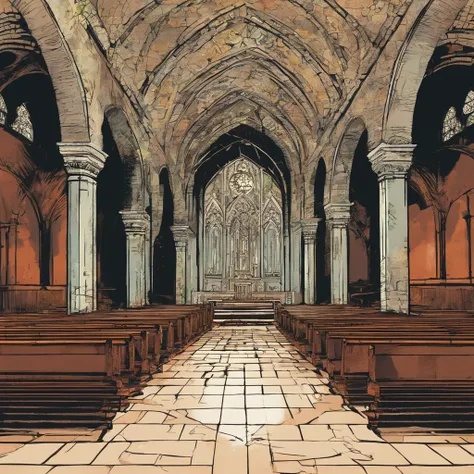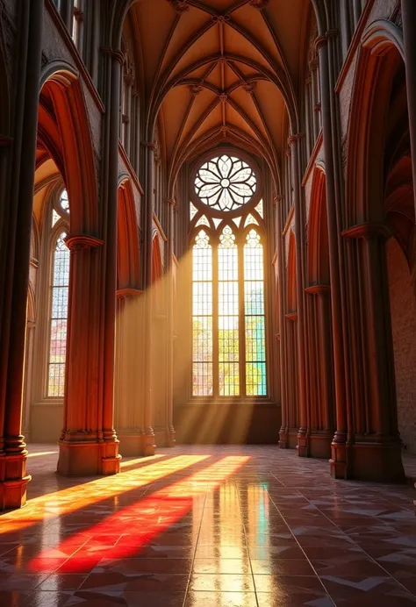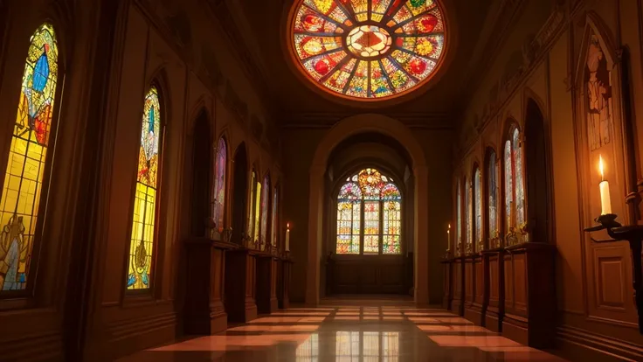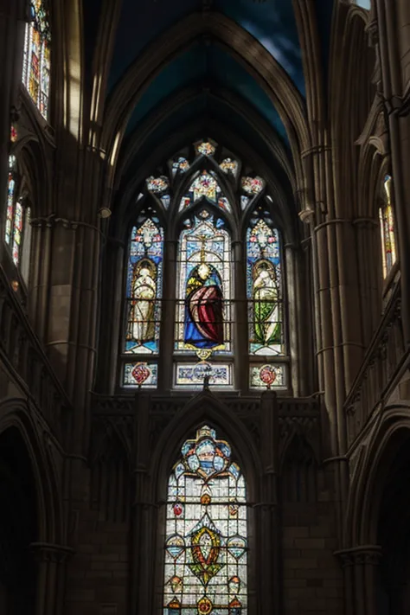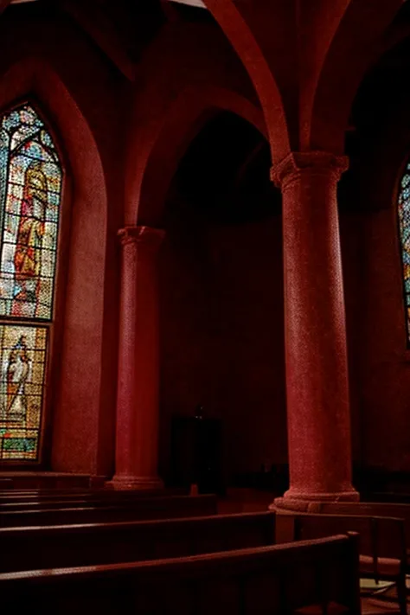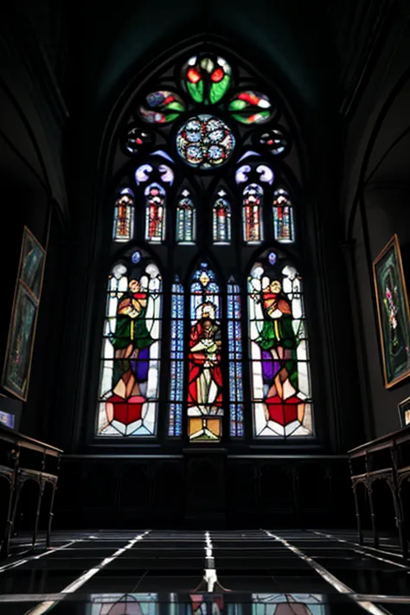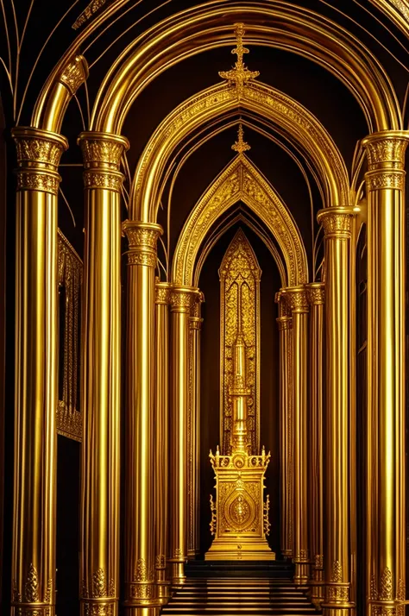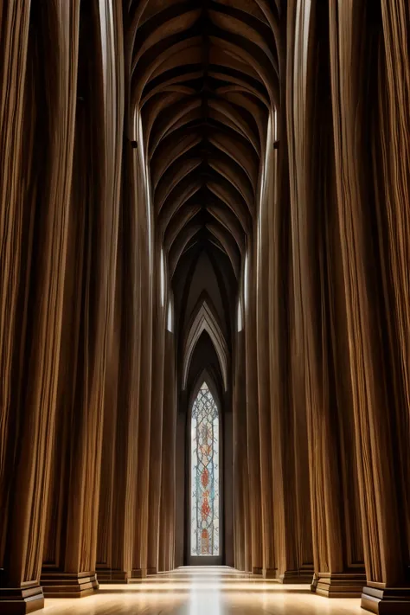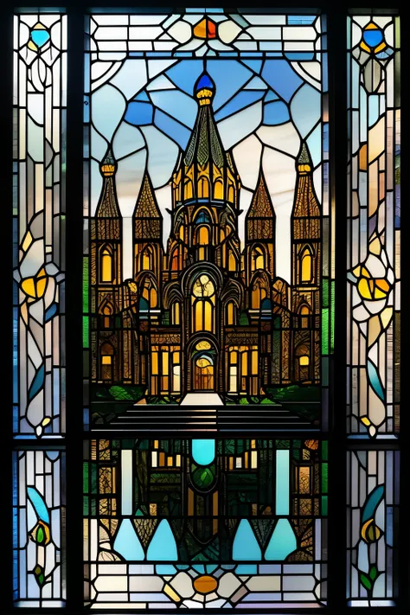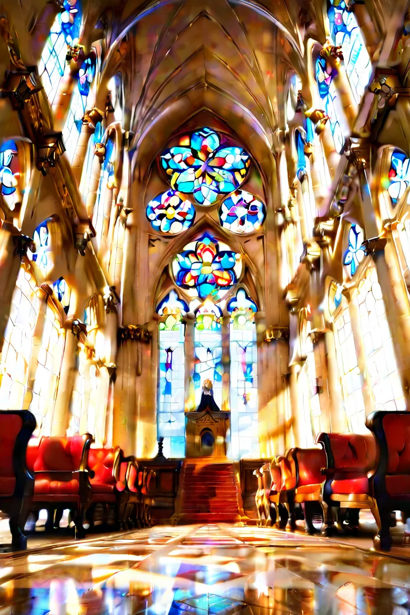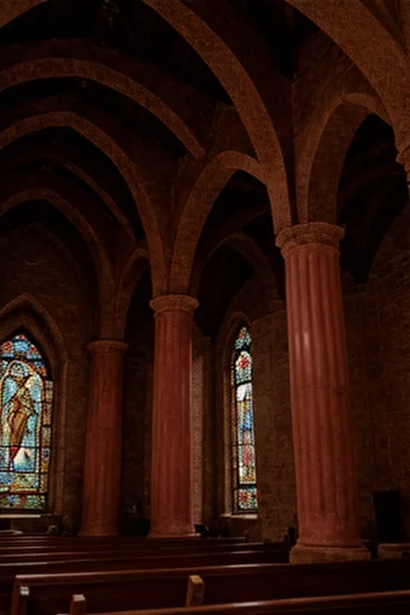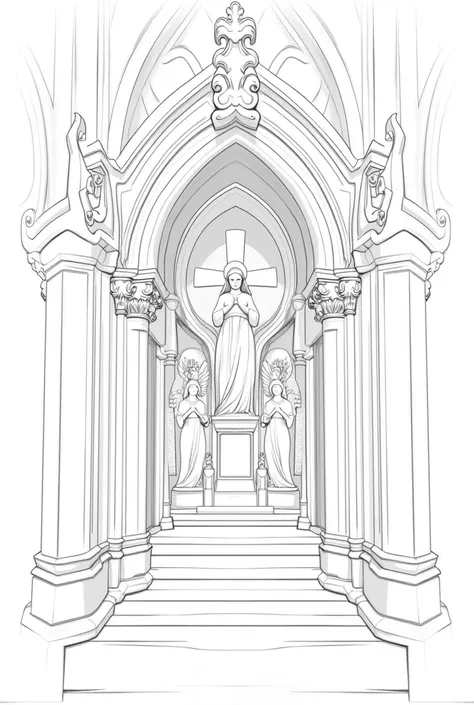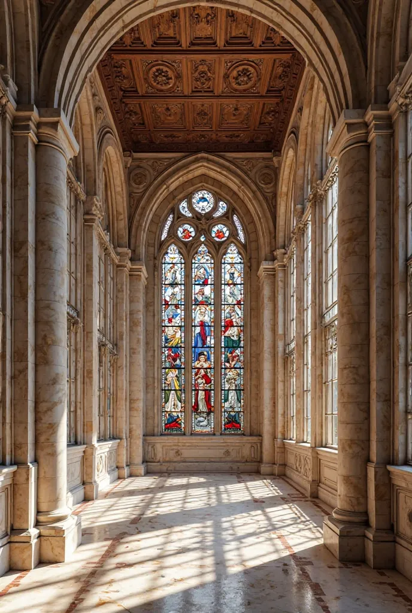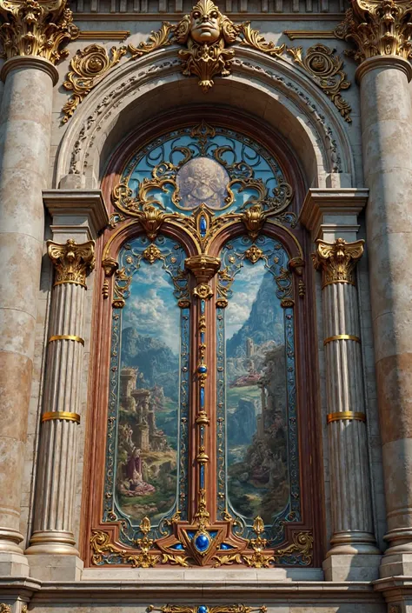The school facade is a modern and elegant building, designed with noble material
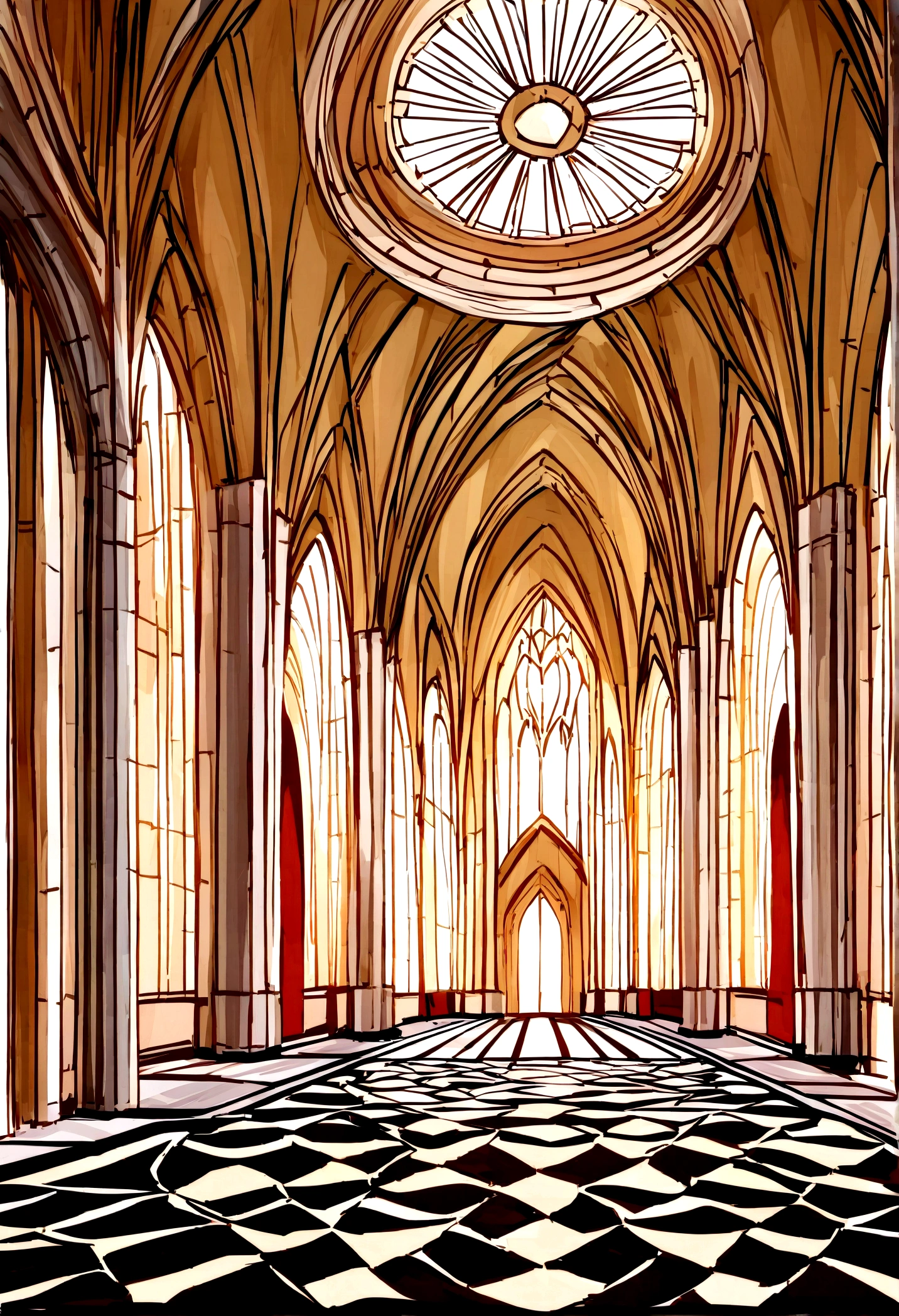
The school facade is a modern and elegant building, designed with noble materials such as marble and limestone. The main entrance is a monumental portal with imposing columns that gives access to a spacious and well-lit lobby.. The building is surrounded by well-kept gardens and a private parking lot with capacity for more than 100 vehicles.. The floor is black marble, that contrasts with the walls painted in soft and creamy tones. Natural lighting comes from large windows that allow you to enjoy the view of the garden and the attached park.. Access to the parking lot is through two automated doors that guarantee the safety and comfort of students and parents.. The parking lot has LED lights that illuminate the circulation routes and parking spaces.. Upon entering the building, You enter a spacious and well-lit lobby, decorated with modern and elegant furniture. The lobby is the heart of the building, where is the reception, library, the assembly hall and administrative offices. Computer classrooms are equipped with personal computers and 3D printers, allowing students to learn digital skills and develop innovative projects. The rooms are decorated with modern and elegant furniture, including multimedia presentation tables and LED projectors. Natural lighting comes from windows that allow you to enjoy the view of the outside. Classrooms are functional and well-equipped spaces., designed to encourage active learning and creativity. Each room has personalized tables, ergonomic chairs and specialized equipment as needed for each subject. Community rooms are flexible spaces that can be used for cultural activities, artistic or sports. These spaces are also ideal for school reunions or special events.. The scientific laboratories.
Generation Data
Records
Prompts
Copy
The school facade is a modern and elegant building
,
designed with noble materials such as marble and limestone
.
The main entrance is a monumental portal with imposing columns that gives access to a spacious and well-lit lobby
..
The building is surrounded by well-kept gardens and a private parking lot with capacity for more than 100 vehicles
..
The floor is black marble
,
that contrasts with the walls painted in soft and creamy tones
.
Natural lighting comes from large windows that allow you to enjoy the view of the garden and the attached park
..
Access to the parking lot is through two automated doors that guarantee the safety and comfort of students and parents
..
The parking lot has LED lights that illuminate the circulation routes and parking spaces
..
Upon entering the building
,
You enter a spacious and well-lit lobby
,
decorated with modern and elegant furniture
.
The lobby is the heart of the building
,
where is the reception
,
library
,
the assembly hall and administrative offices
.
Computer classrooms are equipped with personal computers and 3D printers
,
allowing students to learn digital skills and develop innovative projects
.
The rooms are decorated with modern and elegant furniture
,
including multimedia presentation tables and LED projectors
.
Natural lighting comes from windows that allow you to enjoy the view of the outside
.
Classrooms are functional and well-equipped spaces
.,
designed to encourage active learning and creativity
.
Each room has personalized tables
,
ergonomic chairs and specialized equipment as needed for each subject
.
Community rooms are flexible spaces that can be used for cultural activities
,
artistic or sports
.
These spaces are also ideal for school reunions or special events
..
The scientific laboratories
.
INFO
Checkpoint & LoRA

Checkpoint
Animagine XL V3.1
0 comment
0
0
0










