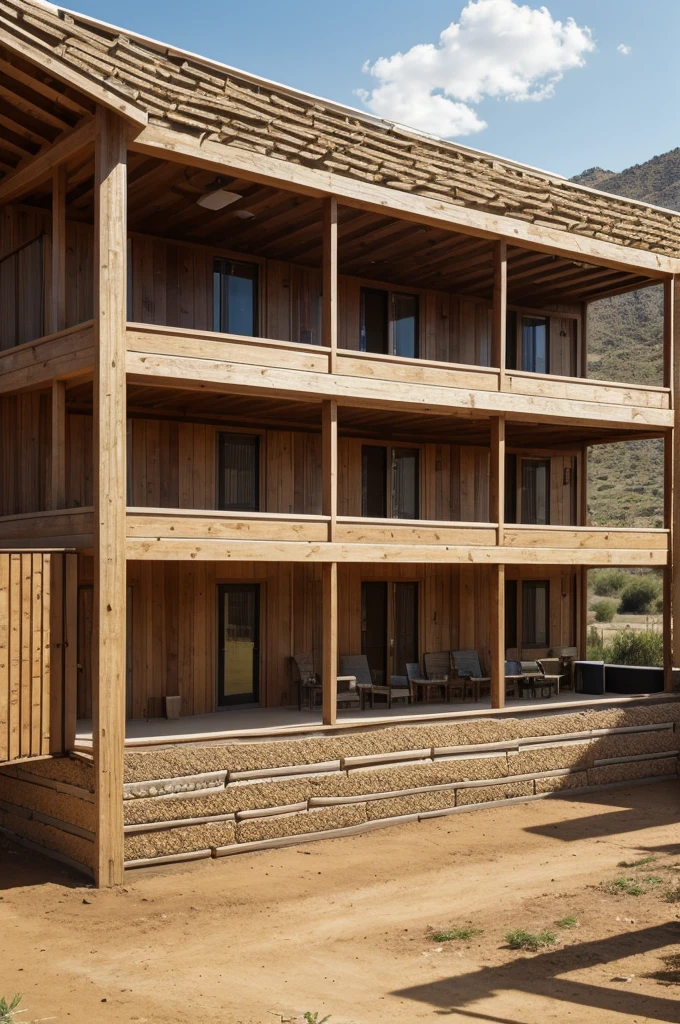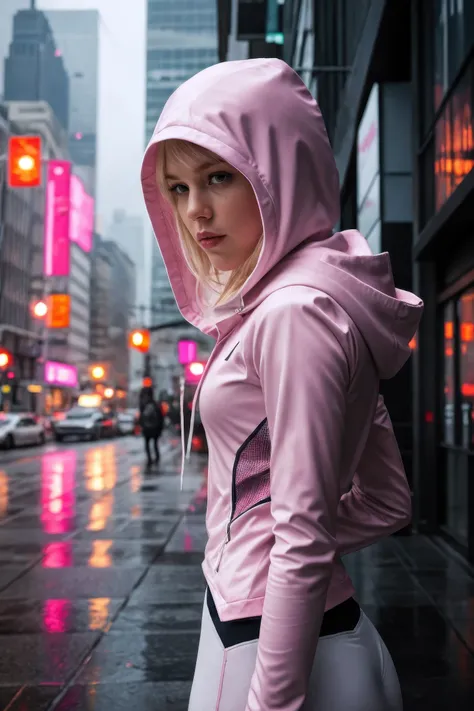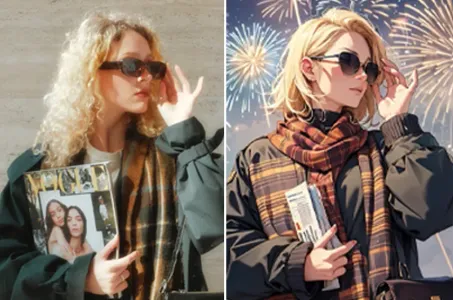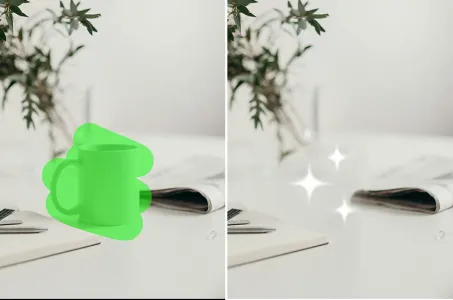Design of a goat facility for 50 animals General considerations

Generation Data
Records
Prompts
Copy
Design of a goat facility for 50 animals General considerations:
* Location: Elevated Terrain
,
dry and well drained
,
away from contaminated water sources and flood risk areas
.
* Orientation: Take advantage of natural light and ventilation
,
considering the prevailing wind direction
.
* Materials: Durable
,
weather resistant and easy to clean
.
wood
,
bamboo
,
brick
,
concrete and metal mesh are common options
.
Distribution of areas:
1
.
Corrales:
* Pens for breeding males:
* 3 individual pens of 10 m² each
.
* Minimum wall height: 1
.
5 m
.
* Solid and secure fences to prevent escapes
.
* Individual feeders and waterers
.
* shadow area natural o artificial
.
* Pens for adult females:
* 2 group pens of 50 m² each
.
* Minimum wall height: 1 m
.
* Internal division into sections for easy handling
.
* Linear feeders and waterers
.
* shadow area natural o artificial
.
* Replacement female pens:
* 1 group pen of 30 m²
.
* Same characteristics as pens for adult females
.
* Breeding pens:
* 1 group pen of 20 m²
.
* Lower walls (0
.
8 m) to facilitate access for the young
.
* Area protected from wind and rain
.
* Absorbent material floor (straw
,
wood chip)
.
2
.
Feeding area:
* Covered linear feeders to protect food from the elements
.
* Enough space for all animals to eat at the same time
.
* Location estratégica para facilitar el acceso desde los corrales
.
3
.
drinking area:
* Automatic waterers or concrete waterers with float
.
* Adequate height so that animals can drink comfortably
.
* Location estratégica para facilitar el acceso desde los corrales
.
* Constant supply of clean
,
fresh water
.
4
.
shadow area:
* Natural shaded areas (trees) or artificial (toldos
,
INFO
Checkpoint & LoRA

Checkpoint
CyberRealistic
#Realistic
#Photography
0 comment
0
0
0









