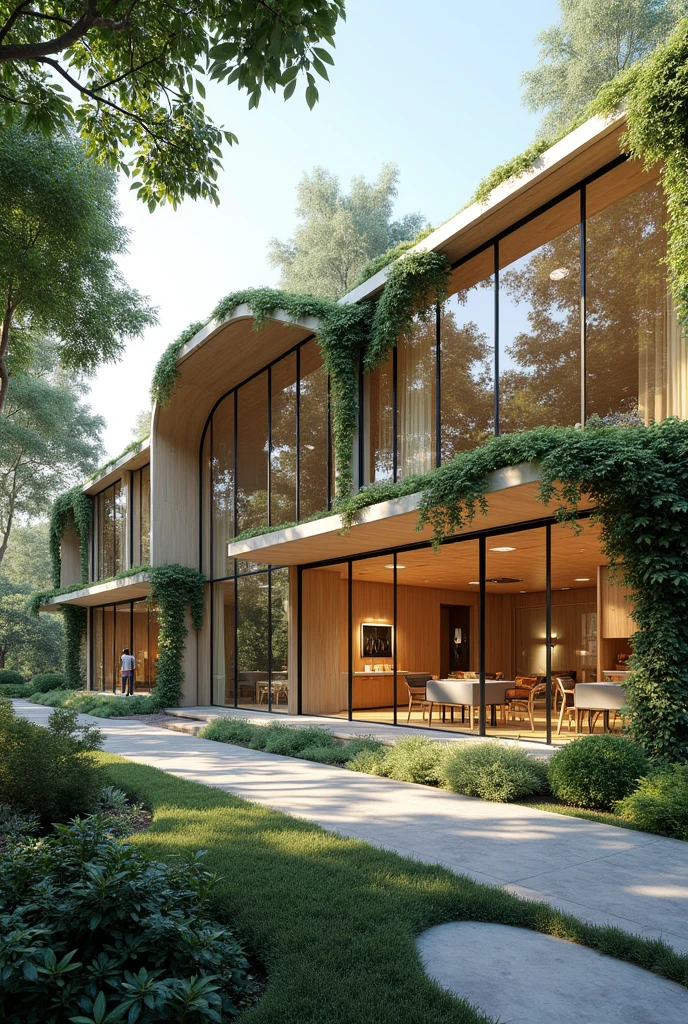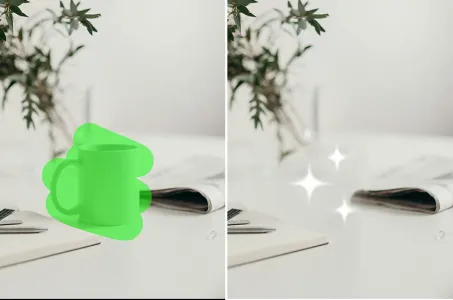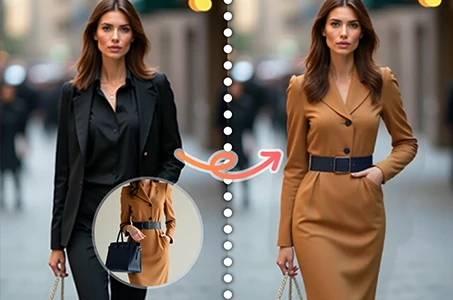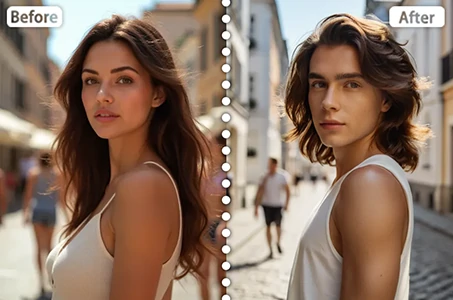The architecture for the sustainable office building and luxury fashion shop for

Generation Data
Records
Prompts
Copy
The architecture for the sustainable office building and luxury fashion shop for "alphabet DESIGN STUDIO" incorporates biophilic design principles to create a harmonious connection between indoor and outdoor spaces
.
Green walls
,
living roofs
,
and natural materials are utilized to enhance the well-being of employees and customers
,
promoting a sense of tranquility and connection to nature
.
This design approach not only benefits the environment but also improves the overall experience for those within the building
.
In addition to biophilic design
,
cutting-edge technology is integrated into the architecture to reduce the building's carbon footprint and promote sustainability
.
Solar panels
,
smart lighting systems
,
and energy-efficient HVAC systems are implemented to minimize energy consumption and increase efficiency
.
By incorporating these advanced technologies
,
the building not only operates more sustainably but also sets a precedent for future developments in the industry
.
Circular design principles are embraced throughout the project
,
with recycled materials
,
upcycled furniture
,
and sustainable building practices being incorporated into the architecture
.
The building is designed to be easily disassembled and repurposed in the future
,
promoting a more sustainable approach to construction and reducing waste
.
This commitment to circular design not only benefits the environment but also aligns with the values of "alphabet DESIGN STUDIO
.
"
The interior layout of the building is designed to be flexible and adaptable
,
accommodating the changing needs of the office and fashion shop
.
Movable partitions
,
modular furniture
,
and multi-functional spaces are utilized to maximize efficiency and creativity within the space
.
This adaptable design approach allows for easy reconfiguration of the interior layout as needed
,
ensuring that the building remains functional and relevant for years to come
.
Finally
,
the architecture infuses elements of luxury and sophistication into the desi
INFO
Checkpoint & LoRA

Checkpoint
SeaArt Infinity
#Realistic
#Photography
#Product Design
#SeaArt Infinity
0 comment
1
3
0









