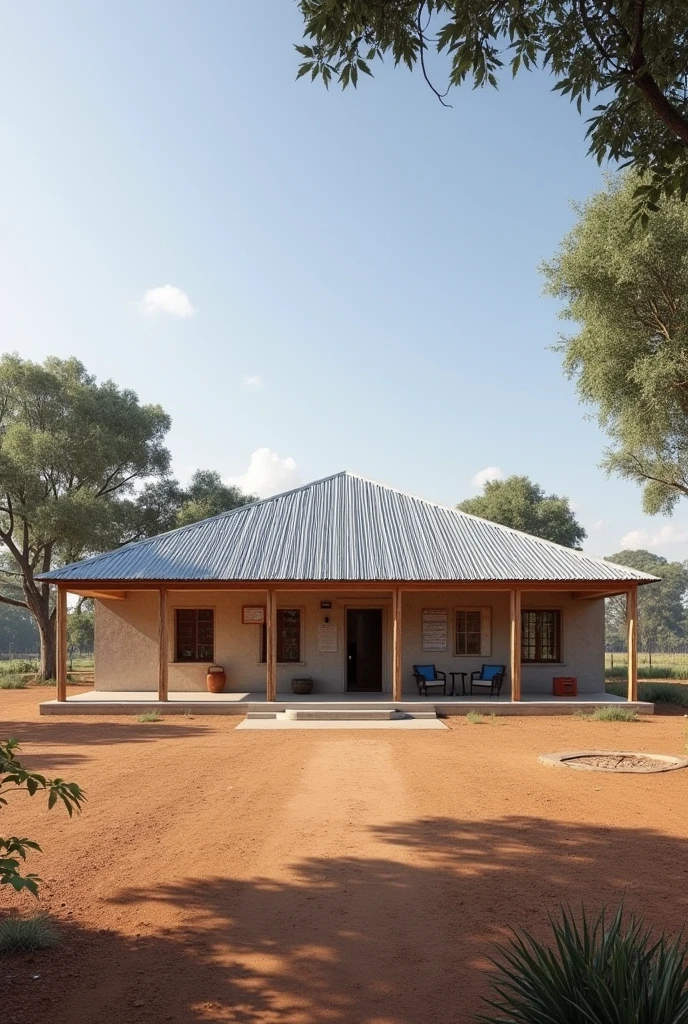Scenario The Department of Health identified the need to improve primary health

Generation Data
Records
Prompts
Copy
Scenario
The Department of Health identified the need to improve primary health care around South Africa by establishing community health care facilities in partnership with local industries
.
In a rural area near you the existing clinic is very old
,
overburdened and too small to provide effective comprehensive healthcare to the community
.
F ollowing consultations between a nearby manufacturing company and the local government
,
it was agreed that a new health care facility was needed for the community to enable access to comprehensive healthcare without having to travel long distances
.
The project consists of the construction of a new health care facility that will offer the community access to doctors
,
a dentist and a surgery/emergency room for minor procedures
.
Having been commissioned to provide a proposed design solution for the health care facility on the designated site
,
STAND 1304
,
you were informed that the initial allocated budget will allow for a single-story building
,
with a corrugated iron roof of hip and valley design
,
which may not exceed 260m²
.
You were also informed that any trees in the way of the development may be removedIn a meeting with the Department of Health it was indicated that the entire facility must be wheelchair friendly and that the building must consist of the following reception desk big enough to accommodate two administrative
.
A reception area with clerks Ten filing cabinets &waiting area with chairs for 20 patients Three doctor's consulting rooms
,
each big enough to accommodate a desk with a chair
,
two additional chairs
,
a cupboard
,
an examination bed
,
a small bedside table and a One fully equipped dentist room big enough to accommodate S desk with a chair
,
wash basin a dentist chair and the necessary dentistry equipment
,
an additional chair
,
a cupboard and a wash basin An emergency room suitable for minor procedures
,
no smaller than 40 m²
,
with two wash basins A change room with a small locker
,
a toilet and a wash basin for the
INFO
Checkpoint & LoRA

Checkpoint
SeaArt Infinity
#Realistic
#SeaArt Infinity
0 comment
1
0
0









