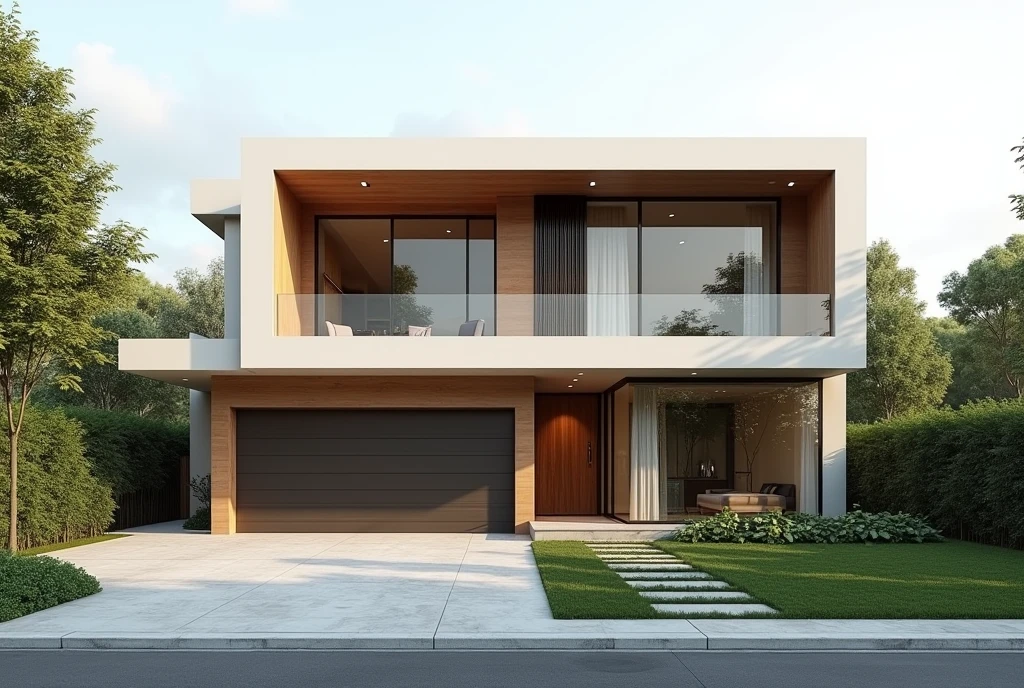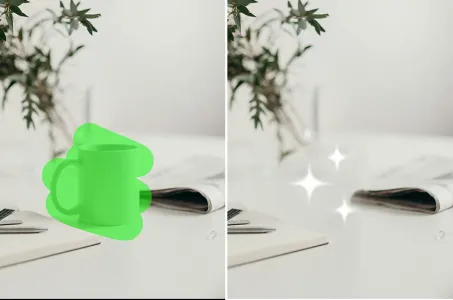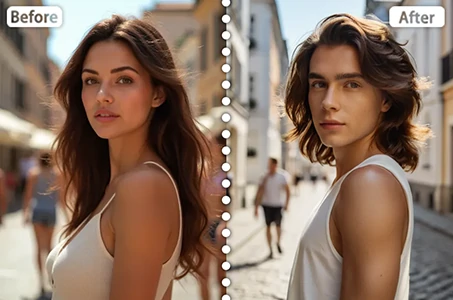"Design a minimalist and futuristic two-story house with a sleek facade featurin

Generation Data
Records
Prompts
Copy
"Design a minimalist and futuristic two-story house with a sleek facade featuring large windows and modernist wooden details
,
the entrance door to the house is wide made of minimalist mahogany wood
.
The house includes a spacious garage and a large front garden
.
The ground floor layout consists of an open-plan living room
,
dining room
,
study room
,
spacious kitchen
,
and a half bathroom
.
At the back
,
there is a well-kept garden with a laundry room
,
each with its own en-suite bathroom
,
a master bedroom with an en-suite bathroom and dressing room
,
a small sliding terrace
,
and a games room
.
The design incorporates clean lines
,
minimalist furniture
,
and a seamless connection between indoor and outdoor with nature" shows the photograph at a 3/4 angle
.
INFO
Checkpoint & LoRA

Checkpoint
SeaArt Infinity
#Product Design
#SeaArt Infinity
0 comment
0
0
0










