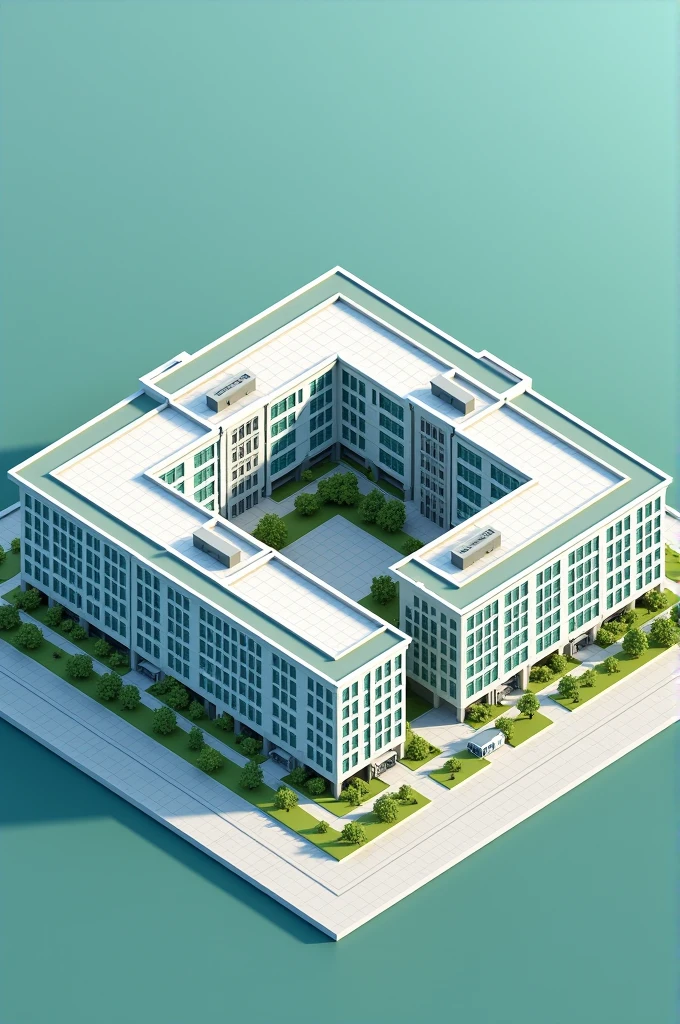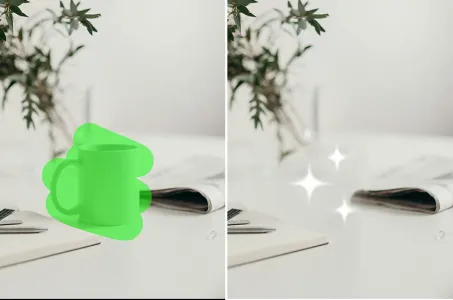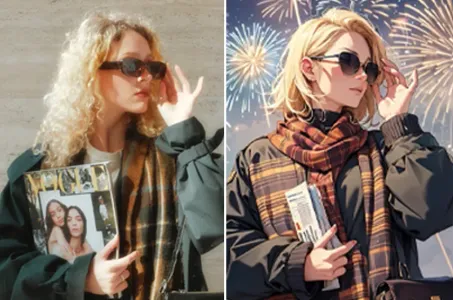To create a detailed 3D exterior model for the "CuraSafe Residence

Generation Data
Records
Prompts
Copy
To create a detailed 3D exterior model for the "CuraSafe Residence" hospital based on your description
,
follow these steps:
### Structure Overview
1
.
**Shape and Dimensions**:
- The hospital is square-shaped
.
- The structure will have 14 equal-sized rooms on each side
.
2
.
**Room and Hall Layout**:
- Each side will have 14 rooms
.
- Between every room
,
there will be a central hall
.
- The layout of the rooms and halls should form a grid-like pattern
.
3
.
**Entrance Details**:
- Main doors will be located after every 7 rooms on each side
.
- These doors will lead to a central hall within the hospital
.
4
.
**Security Features**:
- A fence will surround the entire perimeter of the hospital for security purposes
.
5
.
**Signage**:
- The hospital name "CuraSafe Residence" should be prominently displayed
.
### 3D Model Breakdown
1
.
**Base Structure**:
- **Shape**: Create a square base for the hospital
.
- **Size**: Define dimensions based on desired scale and the size of each room
.
2
.
**Room Arrangement**:
- **Rooms**: Design 14 rooms per side
.
Ensure they are equal in size
.
- **Hallways**: Between each room
,
place a hallway
.
This can be a thin corridor or open space
,
depending on the design
.
3
.
**Entrances**:
- **Main Doors**: Position the main doors after every 7 rooms
.
These doors should open into a central hall
.
4
.
**Central Hall**:
- **Design**: Create a large
,
central hall where all main doors lead
.
5
.
**Fence**:
- **Placement**: Surround the perimeter of the hospital with a fence
.
- **Design**: The fence can be simple or decorative
,
depending on the level of detail desired
.
6
.
**Hospital Name**:
- **Visibility**: Place the hospital name "CuraSafe Residence" on a prominent location such as the front facade or a sign near the main entrance
.
- **Style**: Ensure the name is large enough to be visible from a distance and well-integrated into the design
.
### 3D Model Design Steps
1
.
**Model the Base**:
- St
INFO
Checkpoint & LoRA

Checkpoint
SeaArt Infinity
#Architectural Design
#SeaArt Infinity
0 comment
0
0
0









