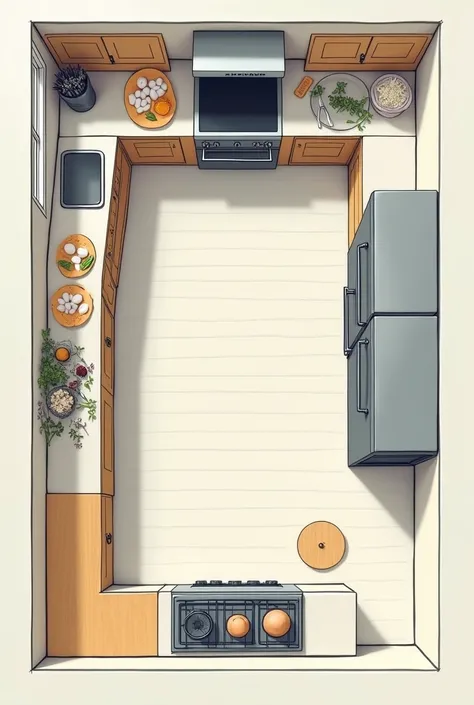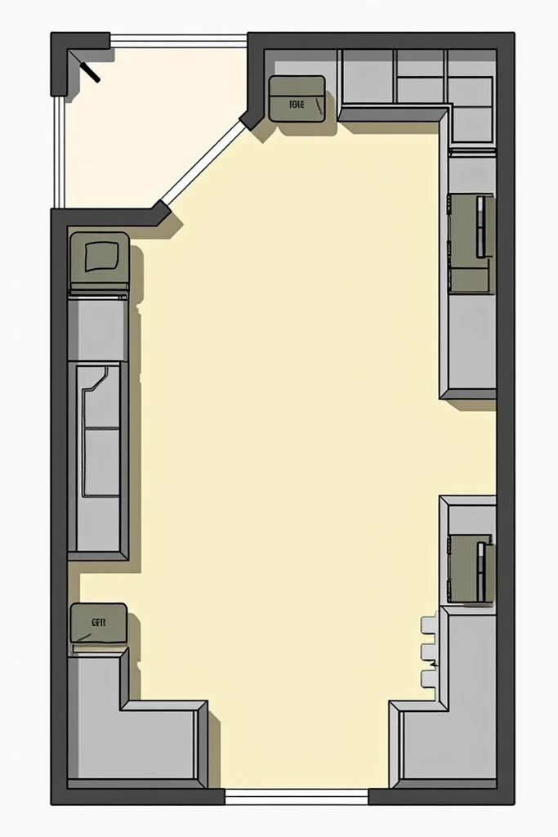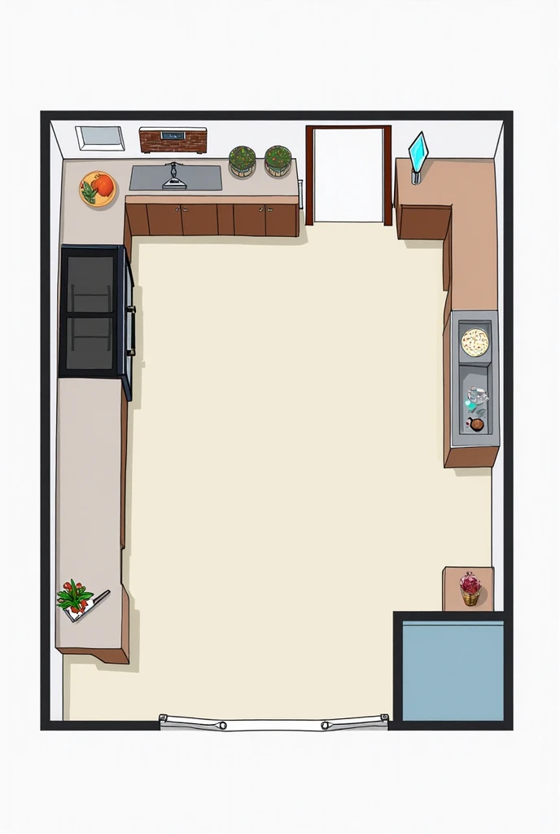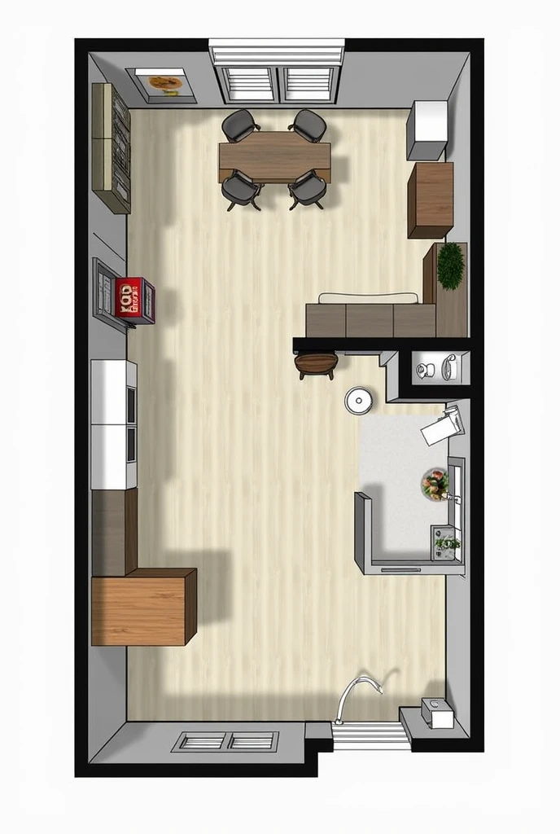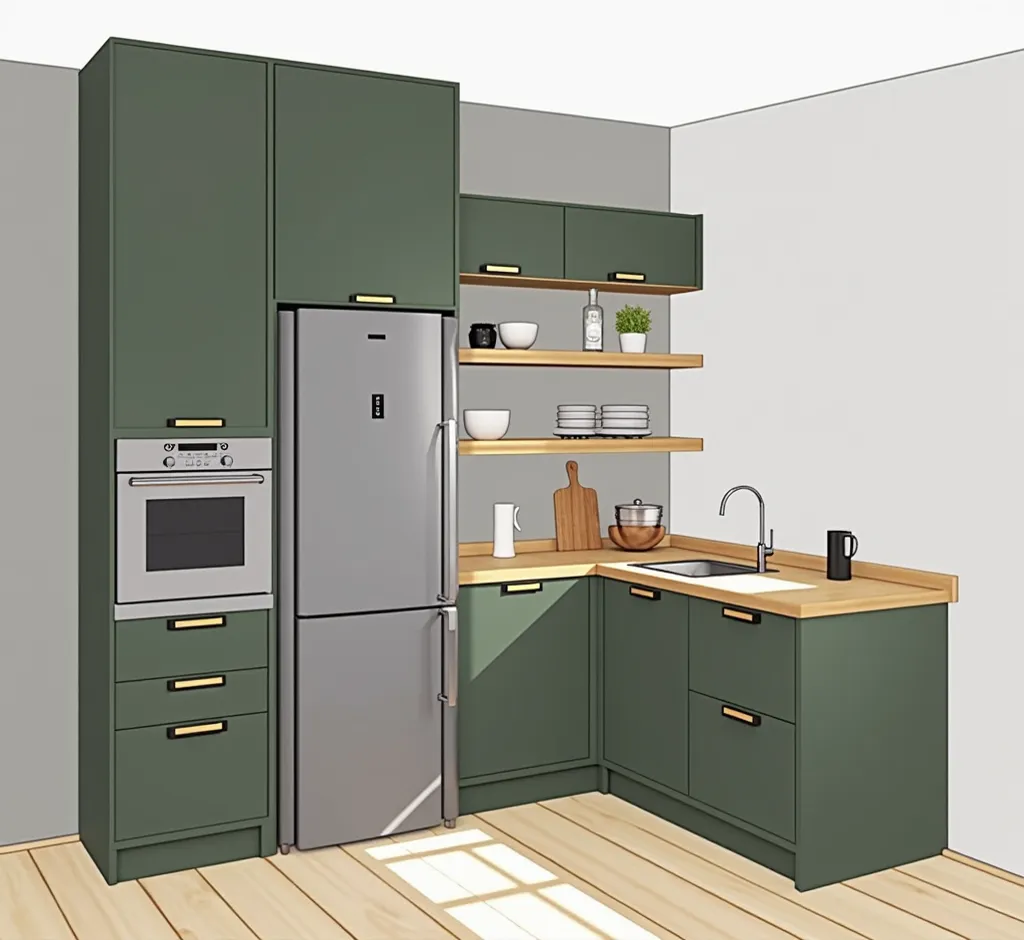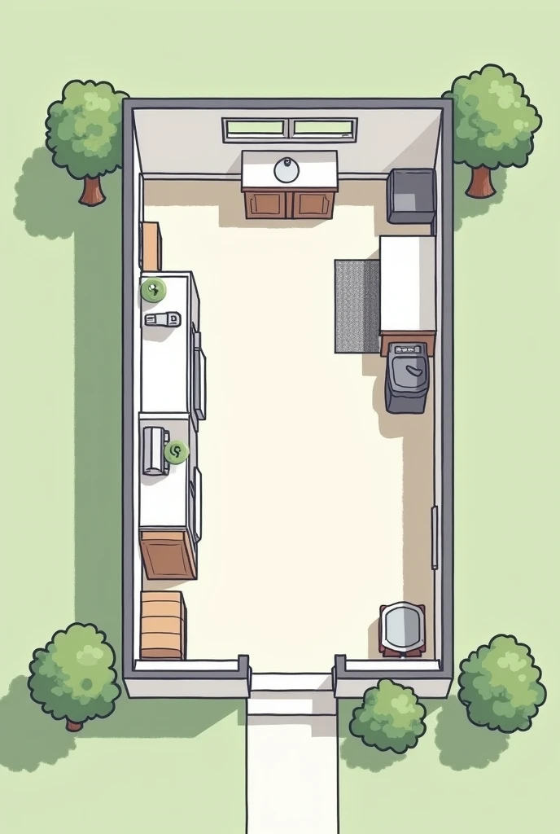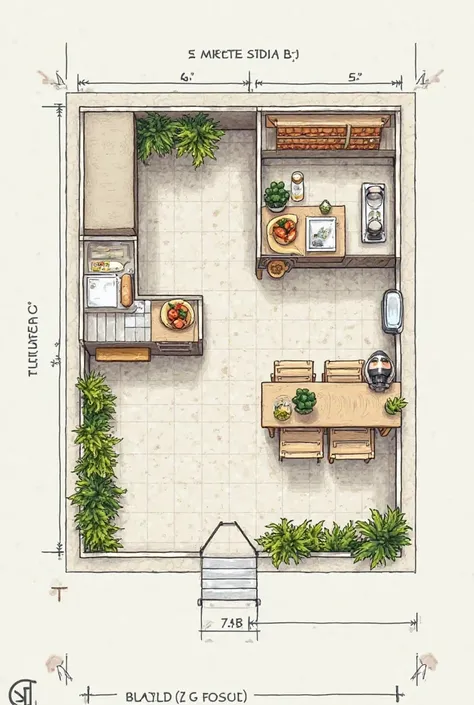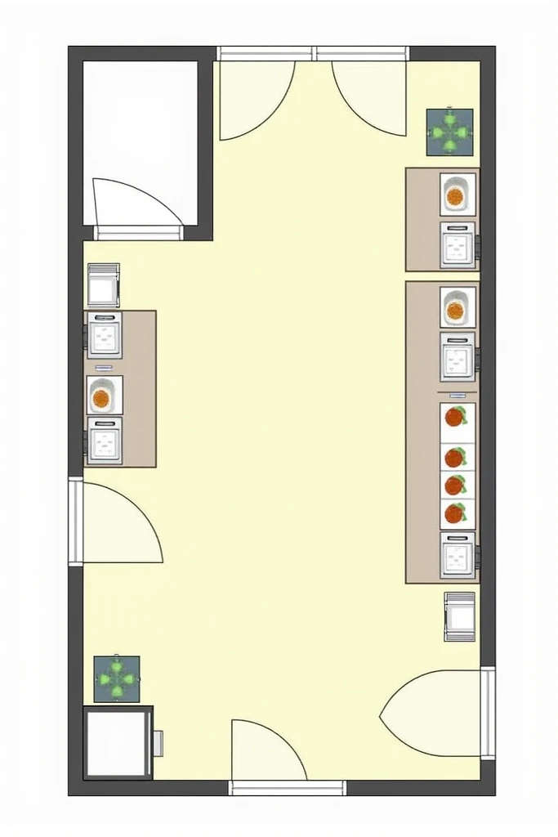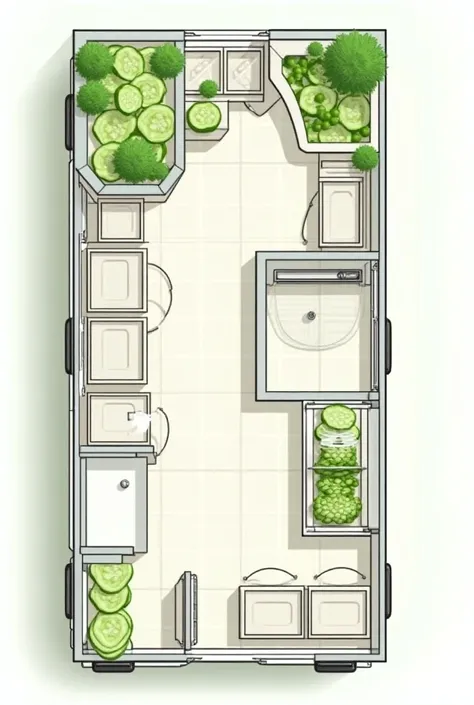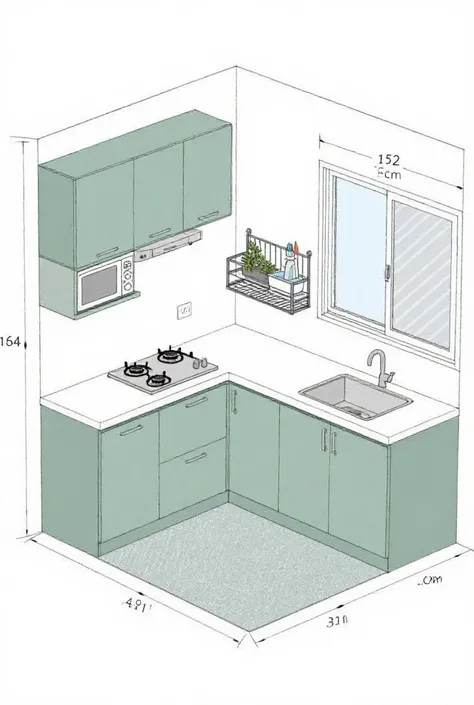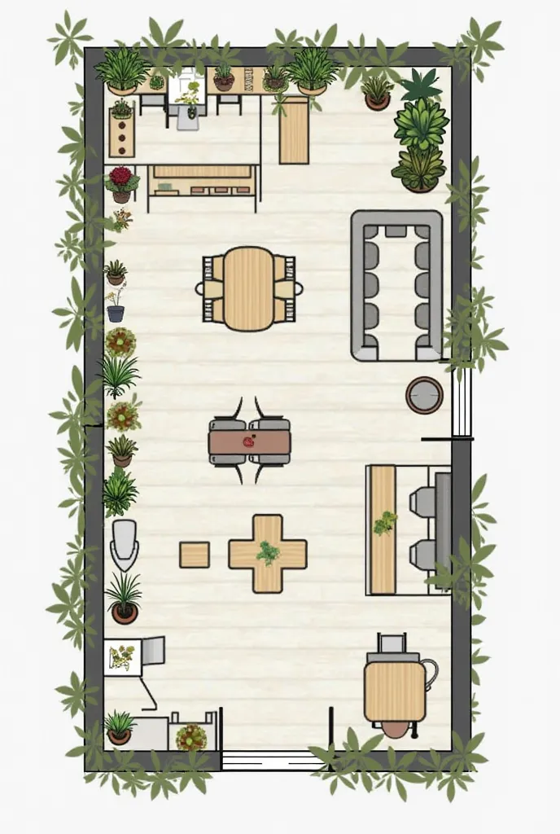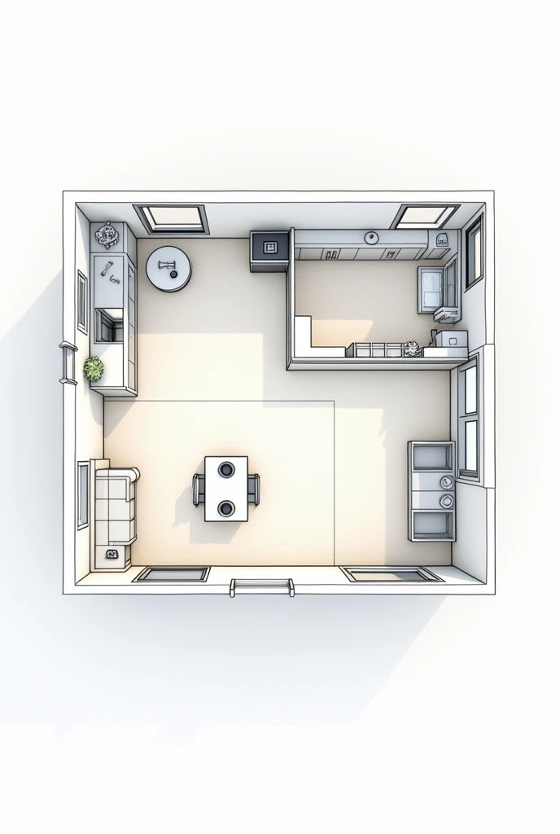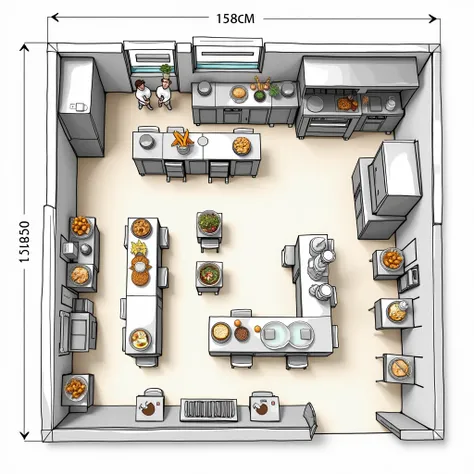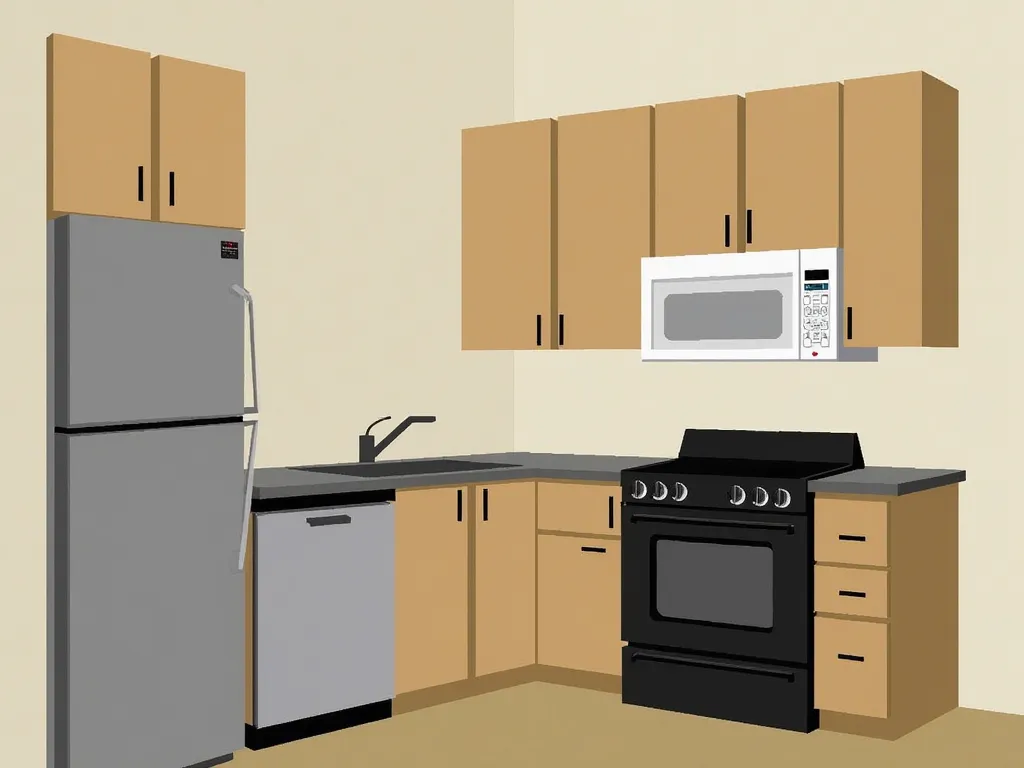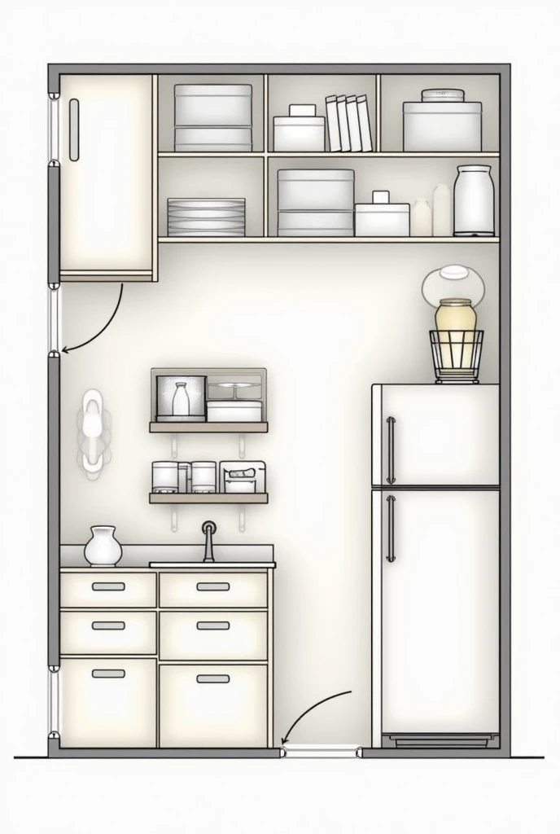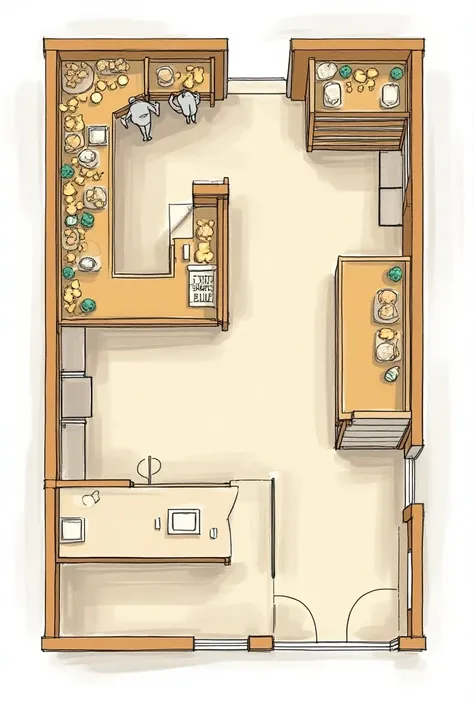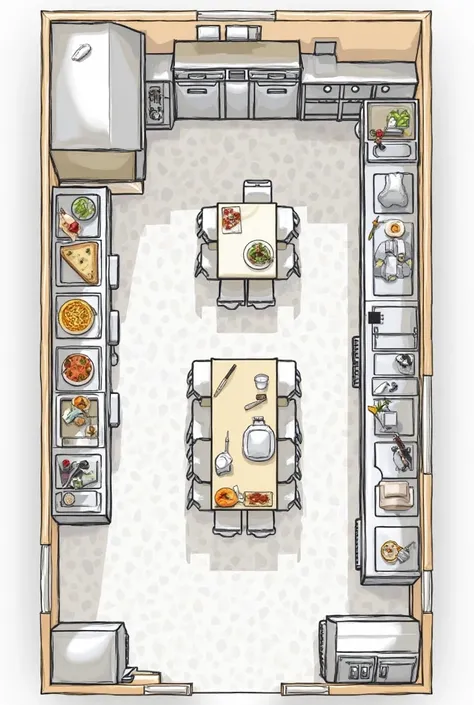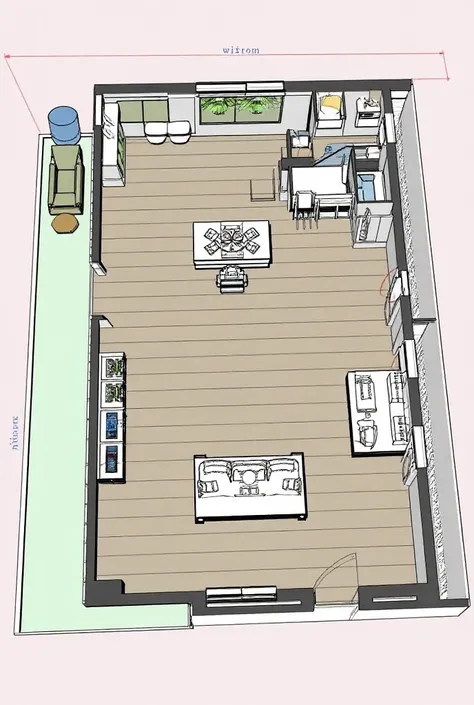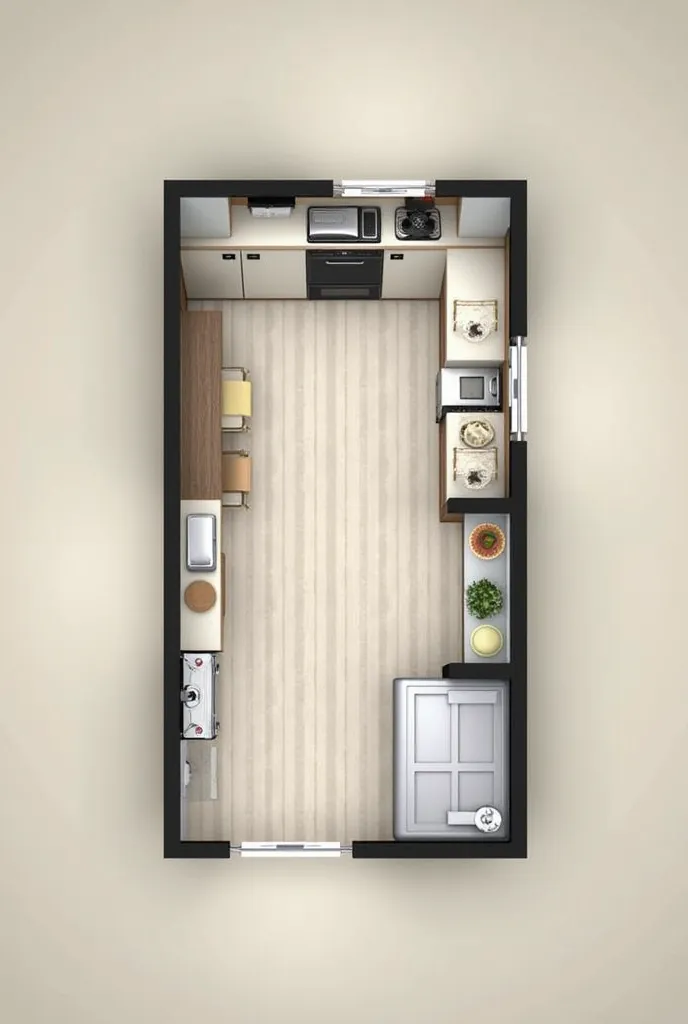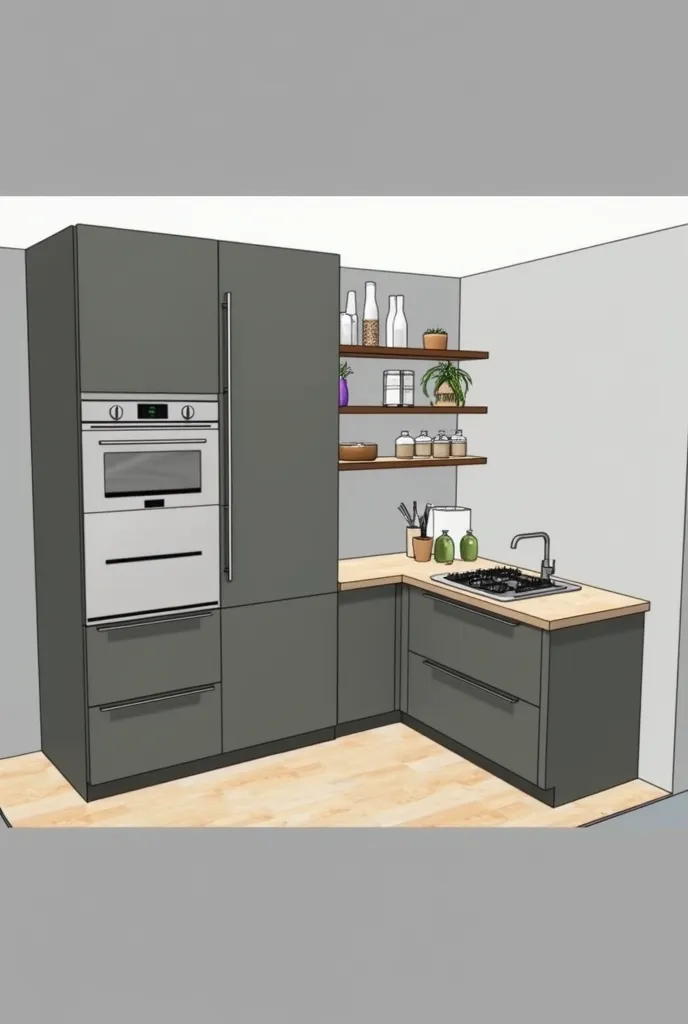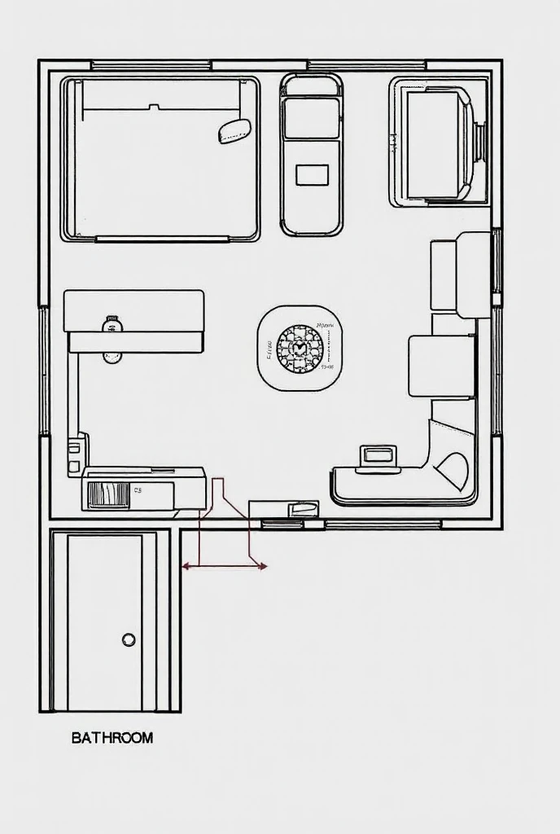Draw a kitchen plan, a space of (3,50 m x 6 m) with the names of the areas
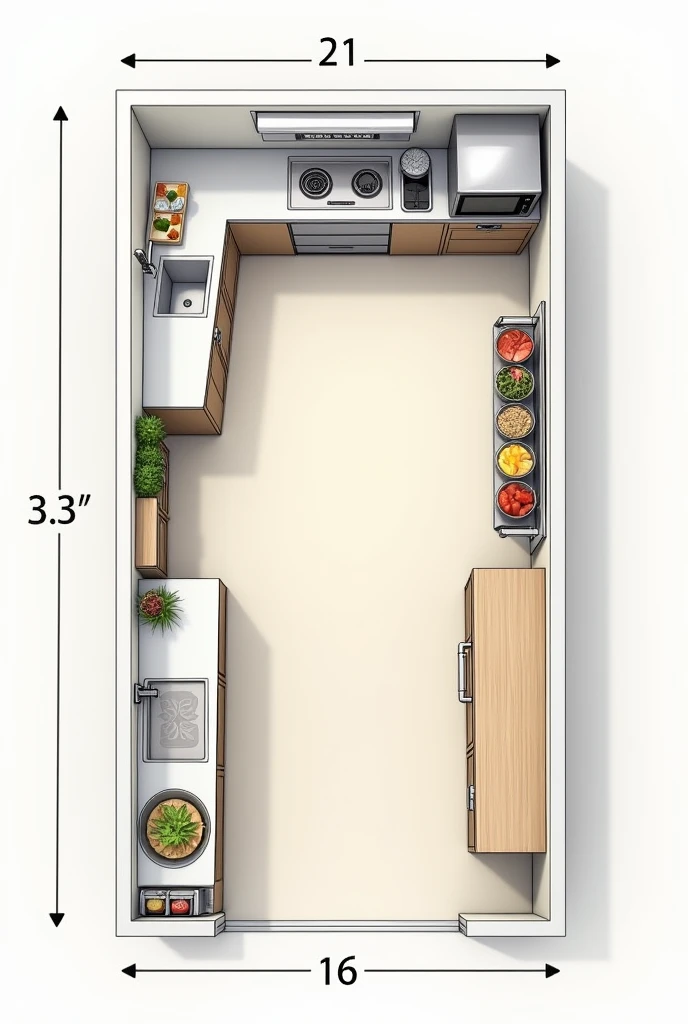
Draw a kitchen plan, a space of (3,50 m x 6 m) with the names of the areas, for example the preparation area and so on, in addition to the centimeters that are used, In addition to the electrical connections Kitchen plan 1. Preparation area (2 m x 1,5 m) - Located in the left corner of the kitchen - Work table (1 m x 0,60 m) - Washbasin (0,50 m x 0,40 m) - Storage of ingredients (0,50 m x 0,40 m) 2. Cooking area (2 m x 1,5 m) - Located next to the preparation area - Stove (0,60 m x 0,40 m) - Microwave oven (0,30 m x 0,20 m) - Storing cooking utensils (0,50 m x 0,40 m)
Generation Data
Records
Prompts
Copy
Draw a kitchen plan
,
a space of (3
,
50 m x 6 m) with the names of the areas
,
for example the preparation area and so on
,
in addition to the centimeters that are used
,
In addition to the electrical connections Kitchen plan 1
.
Preparation area (2 m x 1
,
5 m)
- Located in the left corner of the kitchen - Work table (1 m x 0
,
60 m)
- Washbasin (0
,
50 m x 0
,
40 m)
- Storage of ingredients (0
,
50 m x 0
,
40 m)
2
.
Cooking area (2 m x 1
,
5 m)
- Located next to the preparation area - Stove (0
,
60 m x 0
,
40 m)
- Microwave oven (0
,
30 m x 0
,
20 m)
- Storing cooking utensils (0
,
50 m x 0
,
40 m)
INFO
Checkpoint & LoRA

Checkpoint
SeaArt Infinity
#Item Design
#SeaArt Infinity
0 comment
0
0
0











