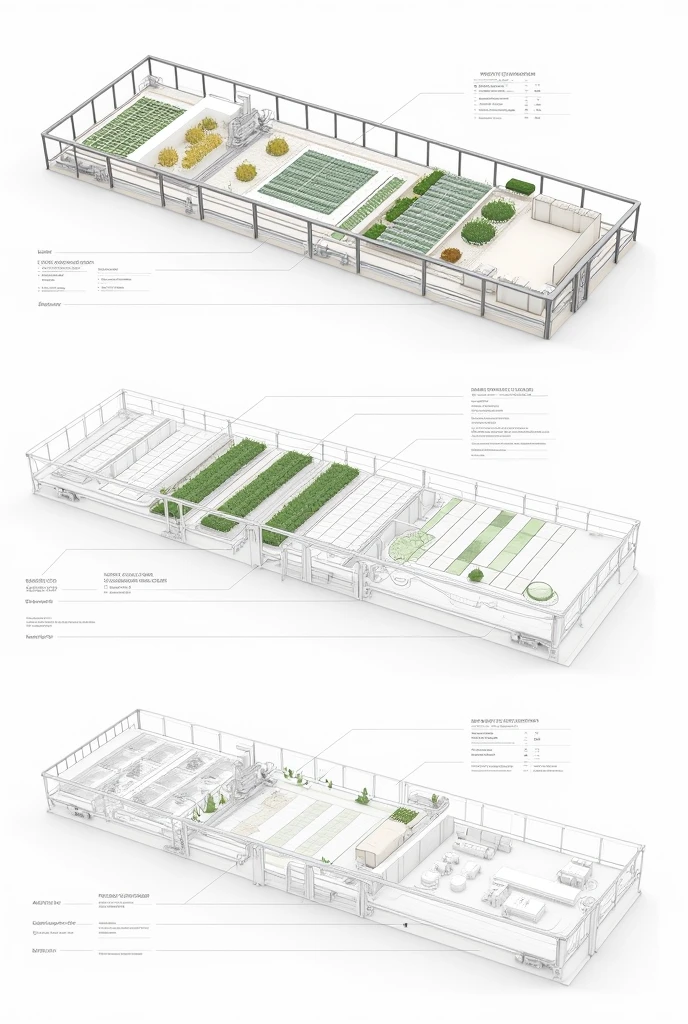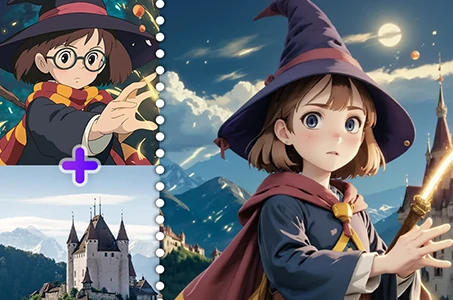Blueprint type 1: Overall layout of the plant nursery, background

Generation Data
Records
Prompts
Copy
Blueprint type 1: Overall layout of the plant nursery
,
background: Use white or light gray for the main structure
.
: Draw a large rectangle to show the boundaries of the greenhouse and the growing area
.
: Draw long rows or grids within the frame to represent crop areas and storage areas
.
: Shows the storage area for materials
,
work area: Show the work area
,
such as desk or workstation
,
and the location of artificial lighting
.
: Draw a small circle or square to represent the light source
.
Control system: Shows the location of the temperature control and ventilation system
,
blueprint 2: Artificial lighting installation plan
,
background: Use white or light gray for lighting position
.
: Draw lines or circles to show the location of the LED light on the plant growing area
.
Light source: Use clear symbols such as stars or light bulbs
,
lighting control systems: Draw a small icon or box to represent a switch or timer
.
Blueprint 3: Plant Control and Management System Background: Use white or light gray
.
Temperature control system: Draw symbols for sensors and air conditioners
,
watering and fertilizer systems
.
: Shows watering pipes and pump systems
,
monitoring systems: Draw important cameras and sensors
INFO
Checkpoint & LoRA

Checkpoint
SeaArt Infinity
#Architectural Design
#SeaArt Infinity
0 comment
1
0
0









