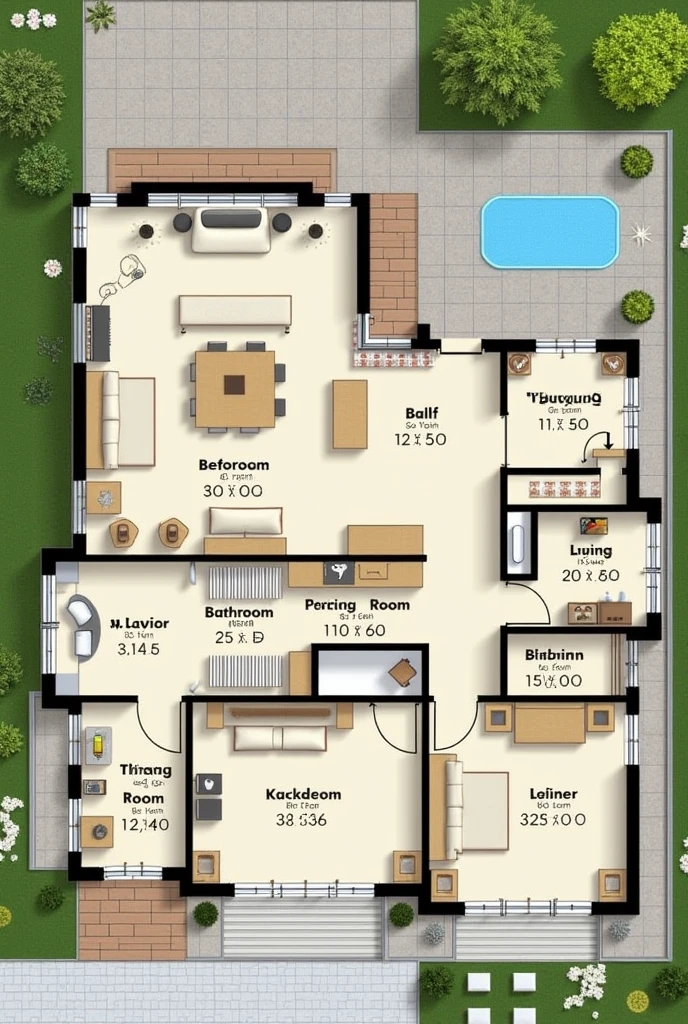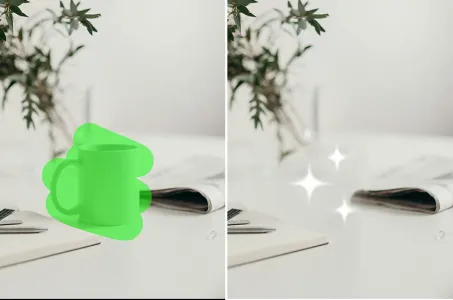House Design for a 10 Marla Plot** Plot Dimensions: - Width

Generation Data
Records
Prompts
Copy
House Design for a 10 Marla Plot**
Plot Dimensions:
- Width (Frontage): 35 feet
- Length (Depth): 65 feet
Ground Floor Plan:
1
.
Entrance Porch/Car Porch:
- Size: 15 feet x 12 feet
- Location: Front side of the house
,
allows parking space for 1-2 cars
.
2
.
Drawing Room (Guest Room):
- Size: 15 feet x 12 feet
- Location: Adjacent to the entrance
,
accessible from the main entrance hall
.
3
.
Living Room (TV Lounge):
- Size: 20 feet x 15 feet
- Location: Centrally located
,
providing access to other parts of the house
.
4
.
Dining Room:
- Size: 12 feet x 12 feet
- Location: Near the kitchen
,
adjacent to the living room
.
5
.
Kitchen:
- Size: 10 feet x 12 feet
- Location: Next to the dining room for easy access
.
6
.
Master Bedroom with Attached Bathroom:
- Size: 15 feet x 14 feet (Bedroom)
,
7 feet x 8 feet (Bathroom)
- Location: Towards the rear of the house
,
for privacy
.
7
.
Guest Bedroom with Attached Bathroom:
- Size: 12 feet x 12 feet (Bedroom)
,
6 feet x 7 feet (Bathroom)
- Location: Near the front of the house
,
accessible from the living area
.
8
.
Staircase:
- Size: 8 feet x 10 feet
- Location: Next to the living room
,
providing access to the upper floor
.
9
.
Powder Room:
- Size: 5 feet x 6 feet
- Location: Near the entrance or living room for guest use
.
10
.
Store Room:
- Size: 6 feet x 6 feet
- Location: Near the kitchen or under the staircase
.
11
.
Backyard/Garden:
- Size: 15 feet x 10 feet
- Location: At the rear of the plot
,
can be used for gardening or a small outdoor seating area
.
INFO
Checkpoint & LoRA

Checkpoint
SeaArt Infinity
#Cartoon
#SeaArt Infinity
0 comment
0
0
0









