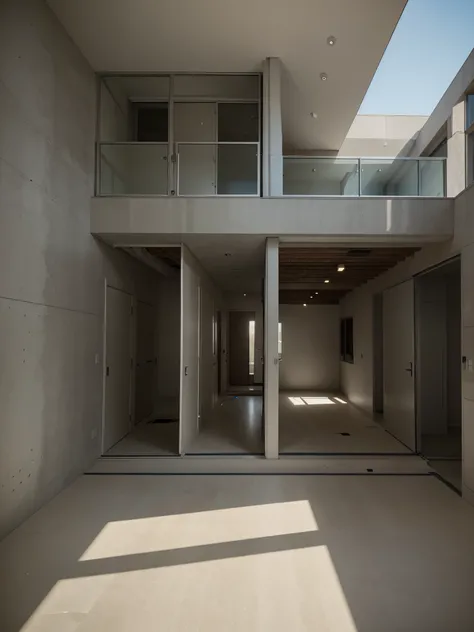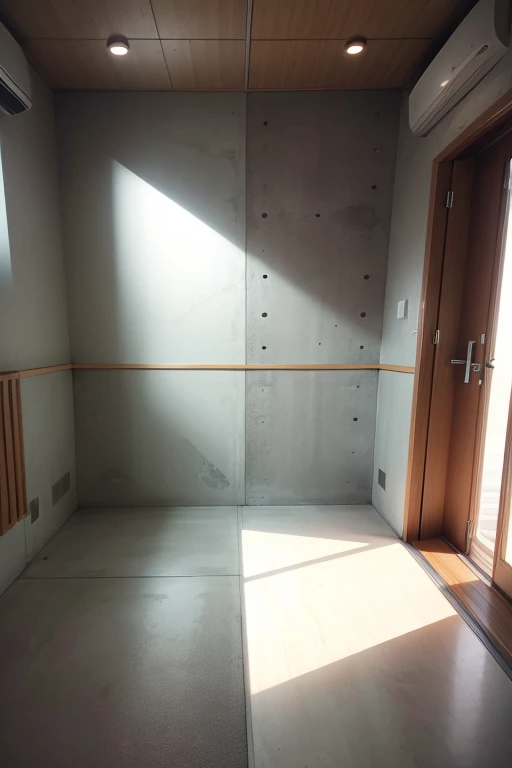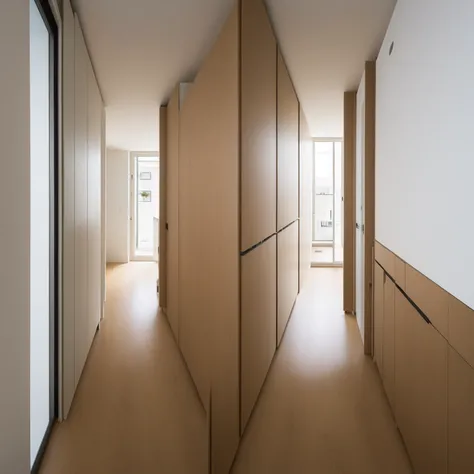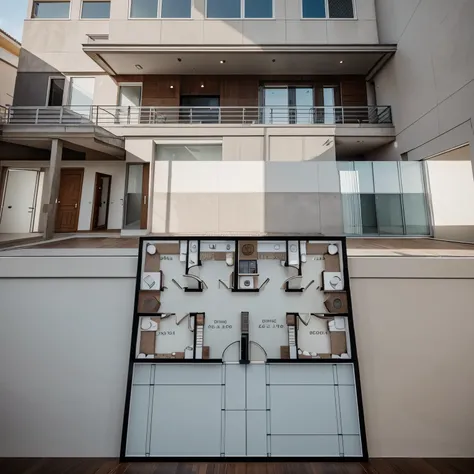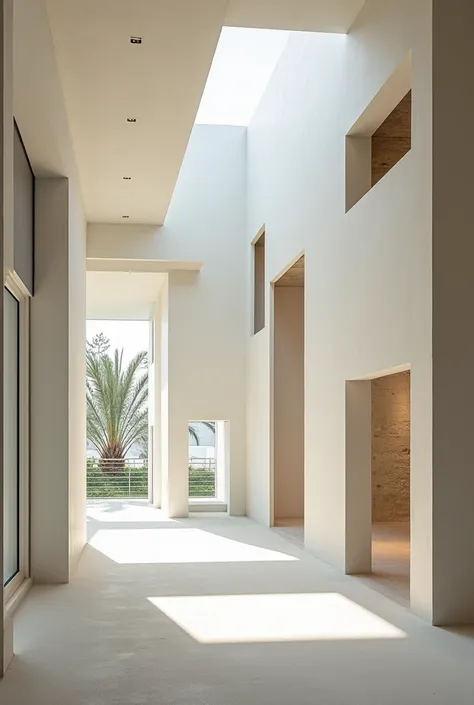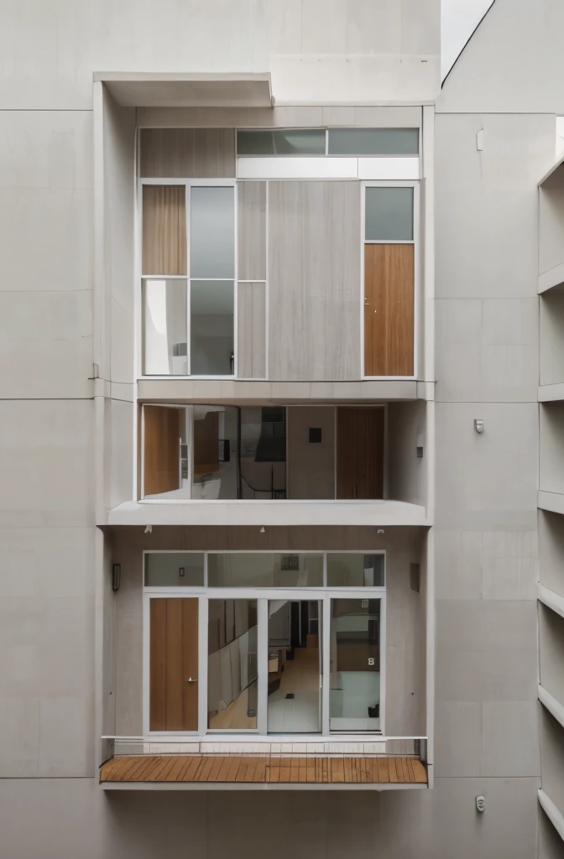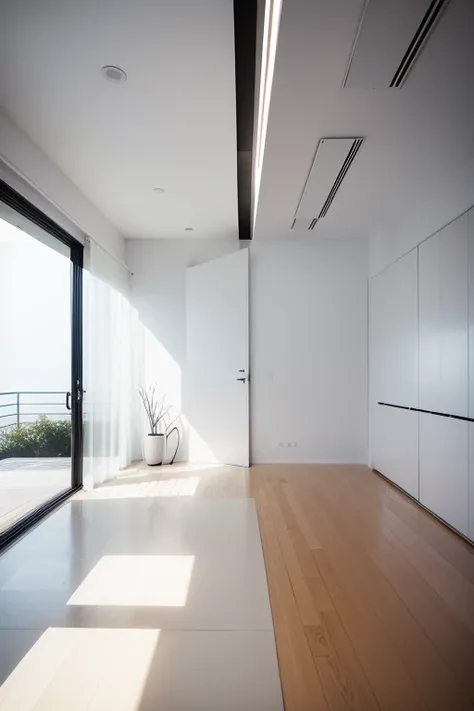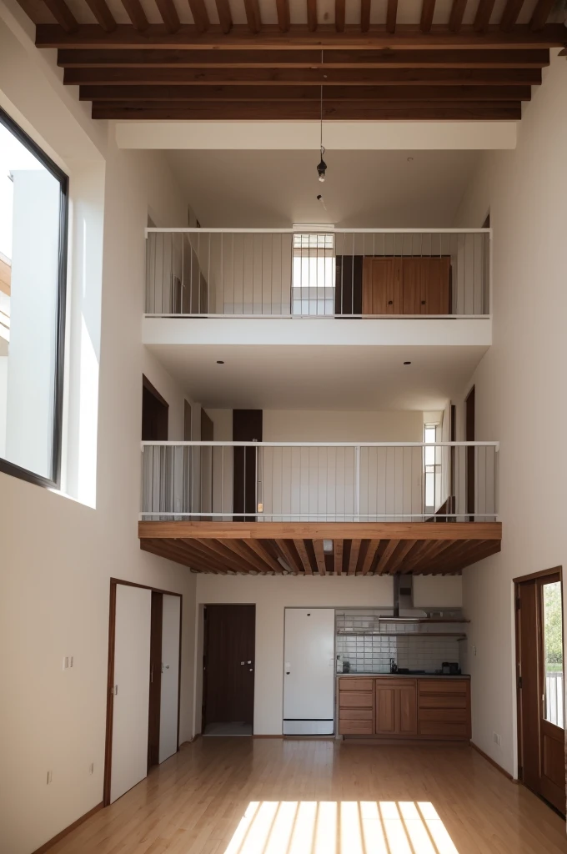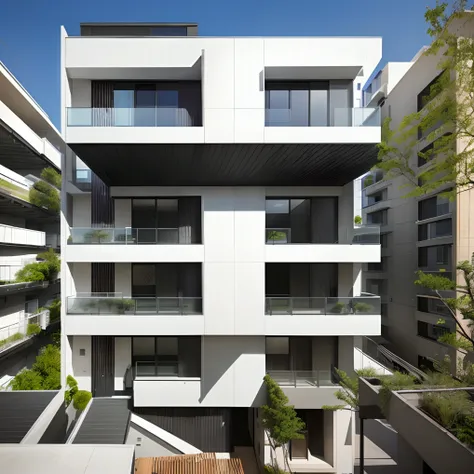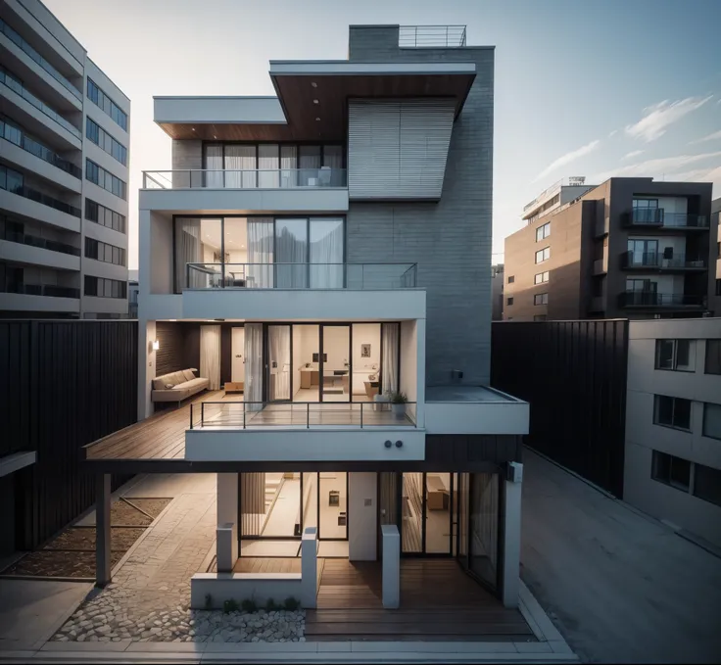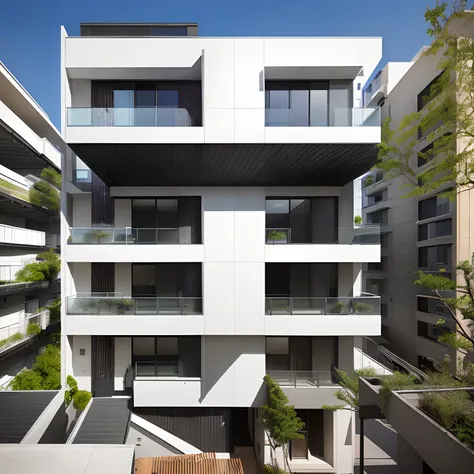A view of a large open room with a balcony and a balcony
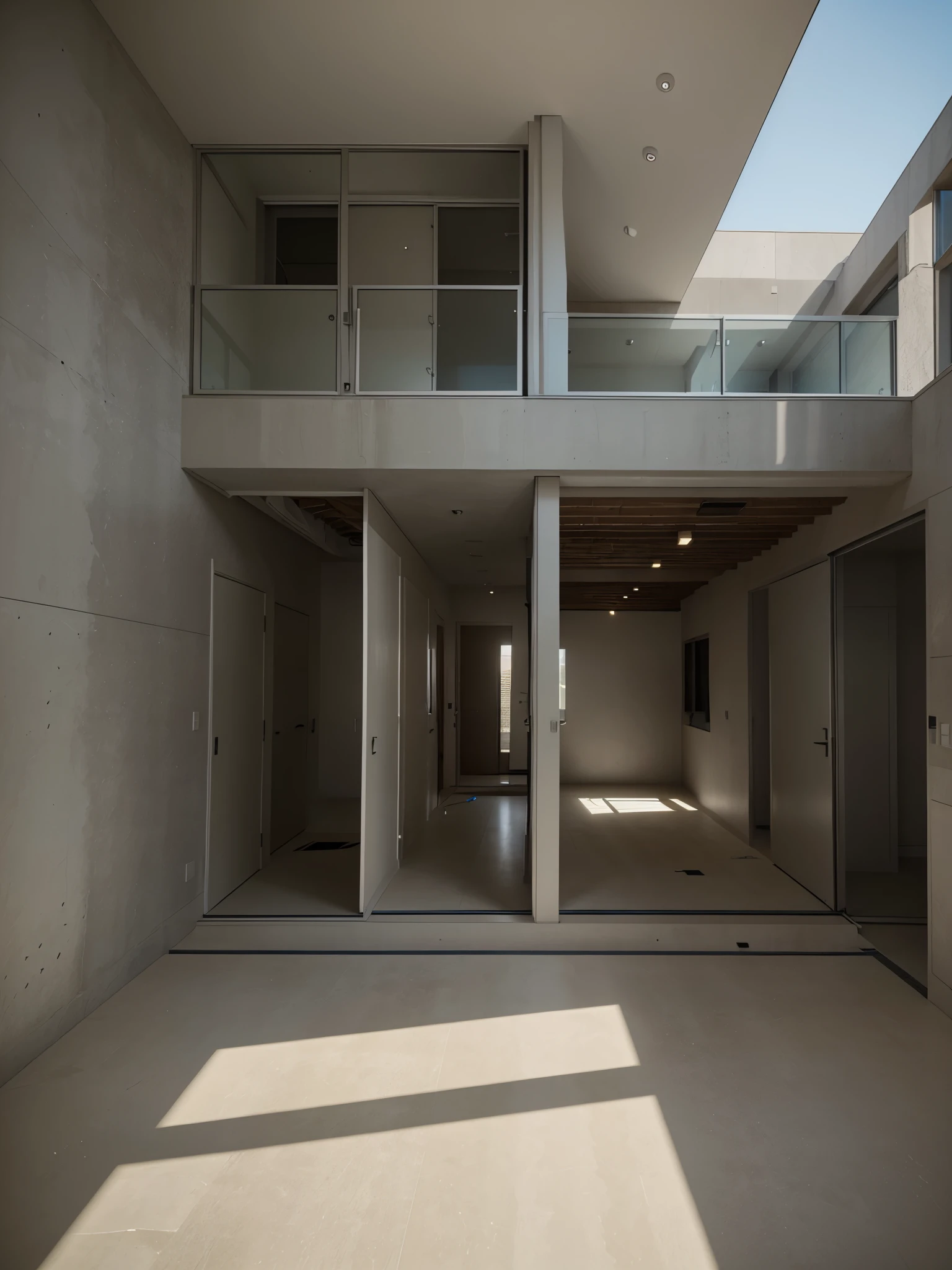
The design project of a one-story building includes: Armored vision skeleton, two bedrooms, hall and reception, kitchen, bathroom, sketch plan, measurement plan, furniture, slope, sections, views, length 20 meters, width 10 meters, 200 square meters, interior space of the building, passage 18 meters
Prompts
Copier les Paramètres
The design project of a one-story building includes:
Armored vision skeleton
,
two bedrooms
,
hall and reception
,
kitchen
,
bathroom
,
sketch plan
,
measurement plan
,
furniture
,
slope
,
sections
,
views
,
length 20 meters
,
width 10 meters
,
200 square meters
,
interior space of the building
,
passage 18 meters
Info
Checkpoint & LoRA

Checkpoint
epiCRealism
#Réaliste
#Conception de produit
0 commentaire(s)
0
1
0










