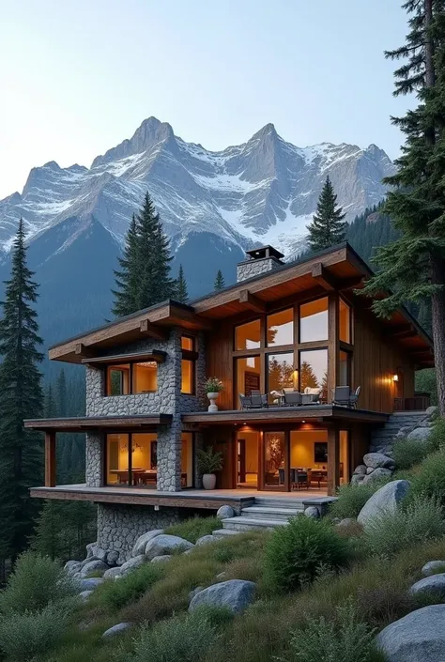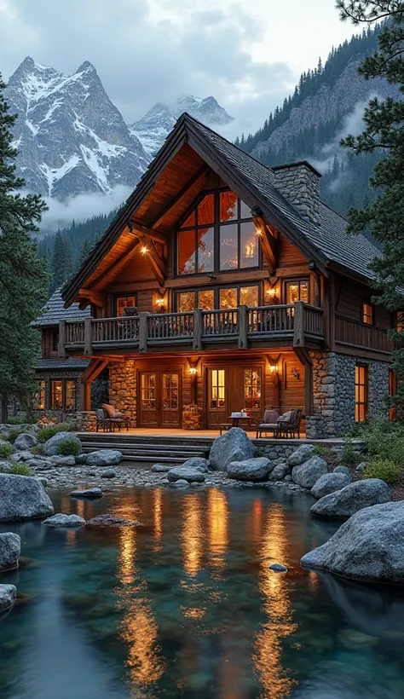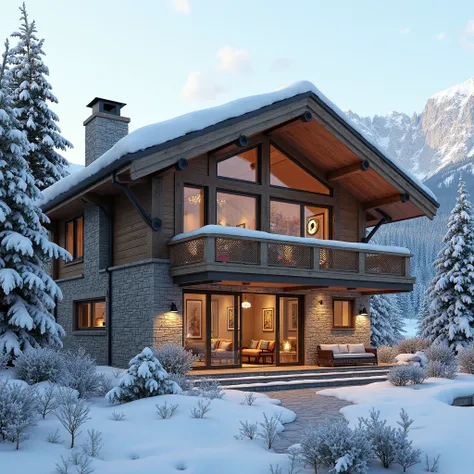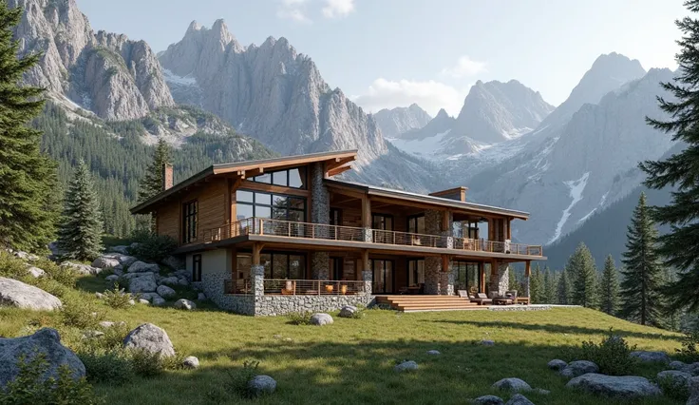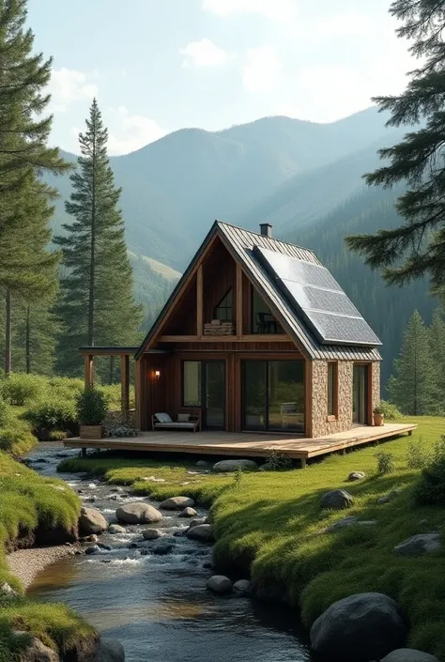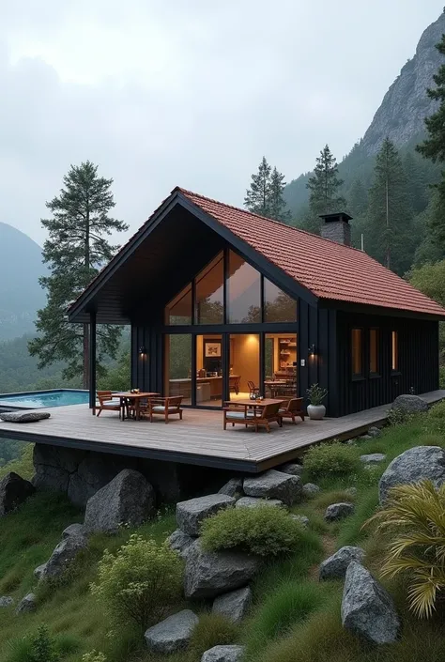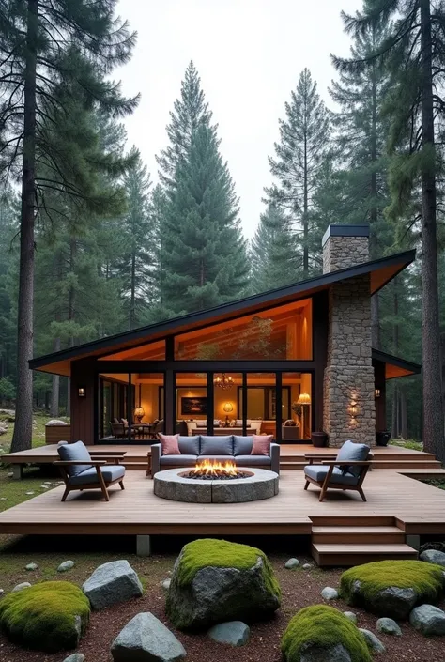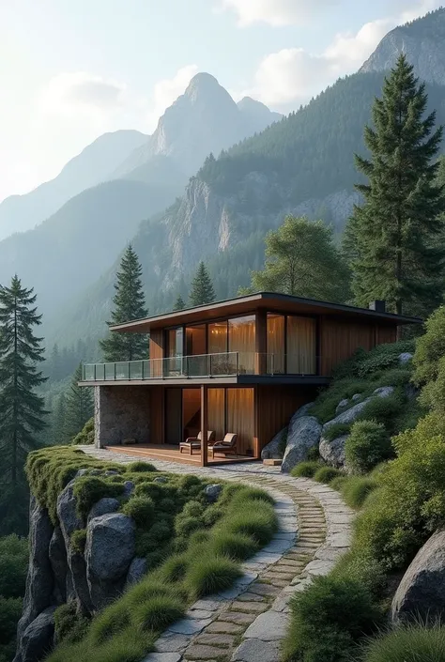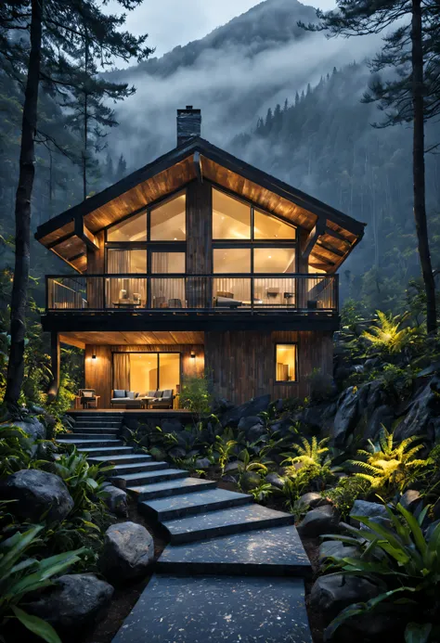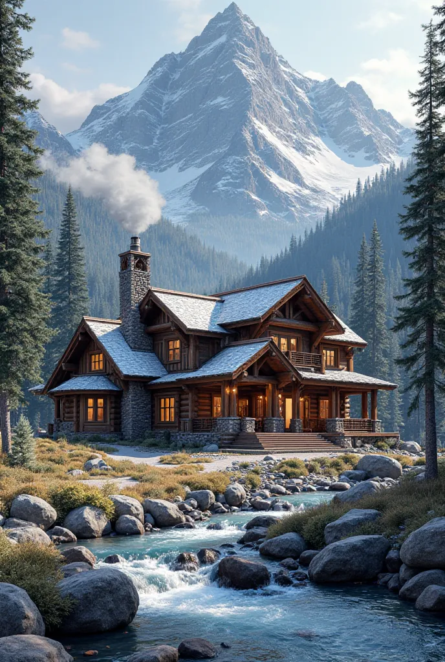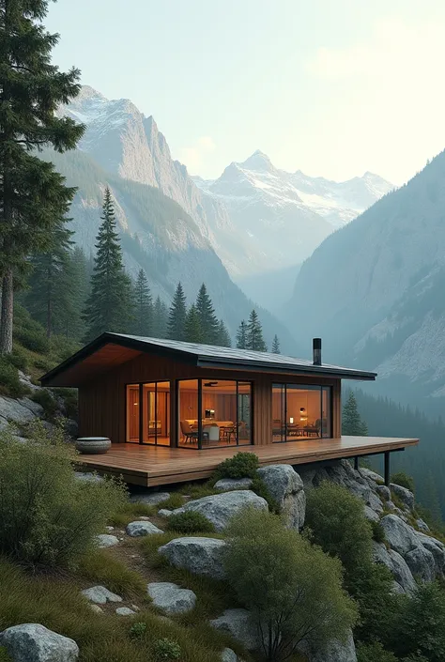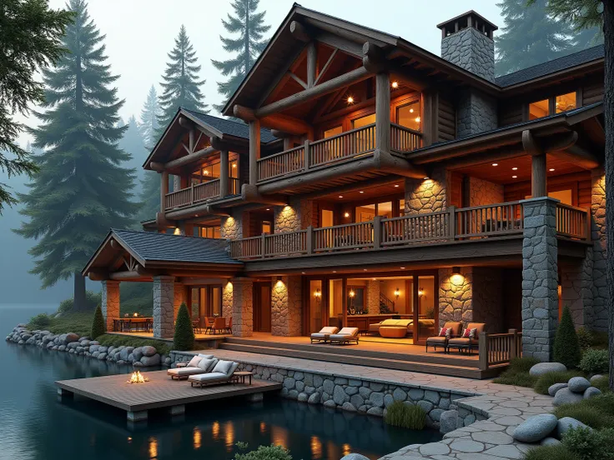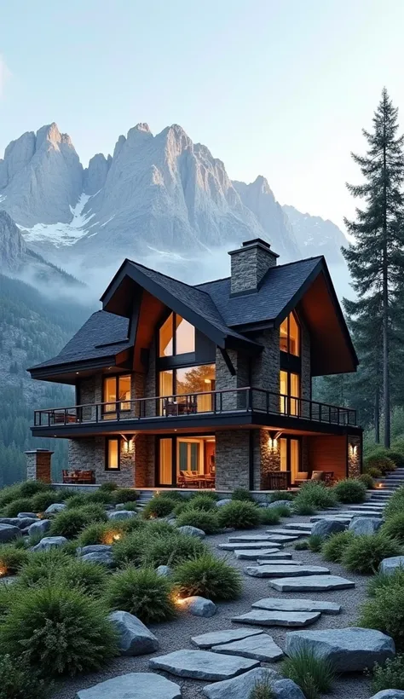Act as an architect designer and design the 2D architectural plans
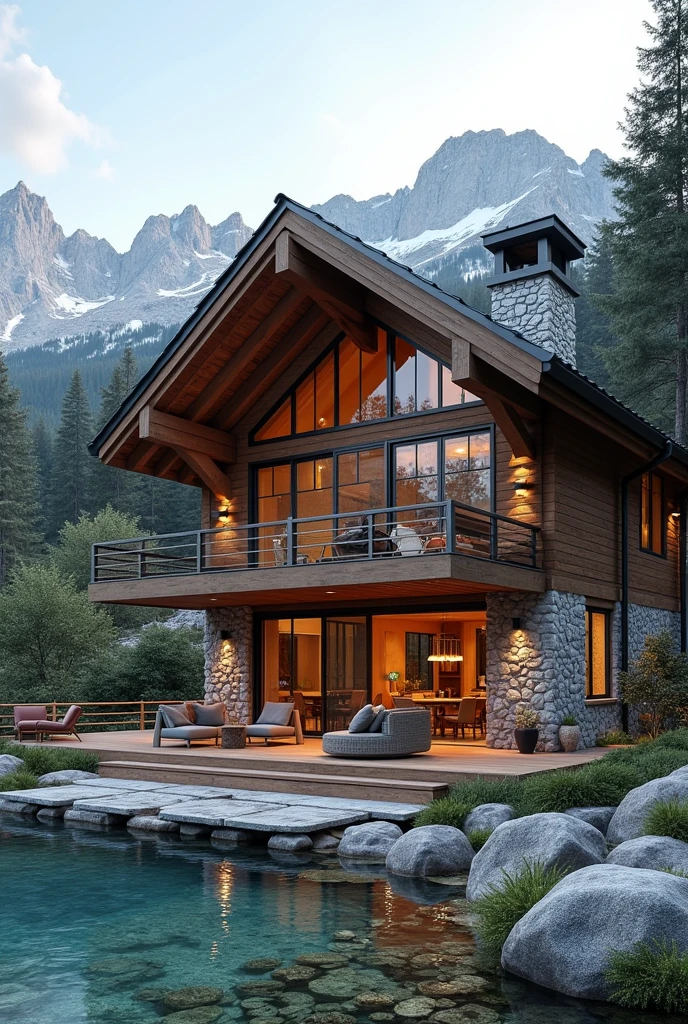

Act as an architect designer and design the 2D architectural plans, floor plan and profile and architectural details of a 120 square meter alpine-style cabin with three rooms of 9 square meters each, the main room 15 square meters, a kitchen of 15 square meters, three bathrooms each of 4 square meters and the rest of the area divided into a living room, dining room, study, and balconies.
プロンプト
プロンプトをコピー
Act as an architect designer and design the 2D architectural plans
,
floor plan and profile and architectural details of a 120 square meter alpine-style cabin with three rooms of 9 square meters each
,
the main room 15 square meters
,
a kitchen of 15 square meters
,
three bathrooms each of 4 square meters and the rest of the area divided into a living room
,
dining room
,
study
,
and balconies
.
情報
Checkpoint & LoRA

Checkpoint
SeaArt Infinity
#リアリスティック
#写真撮影
#プロダクトデザイン
#SeaArt Infinity
コメント:0件
2
9
0











