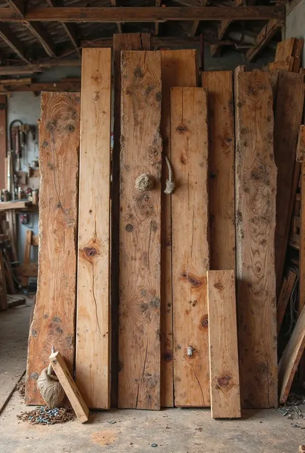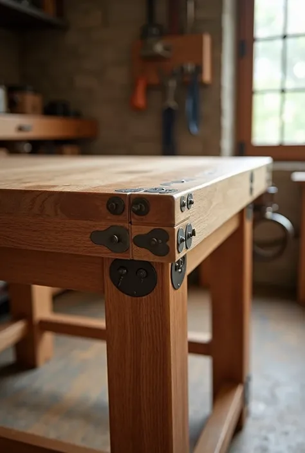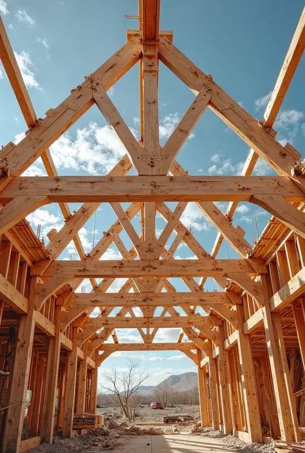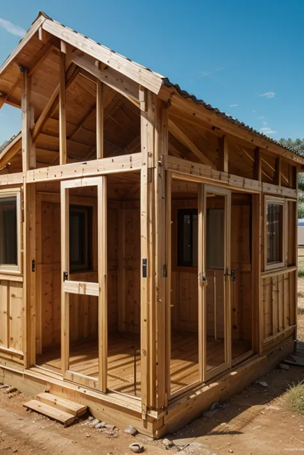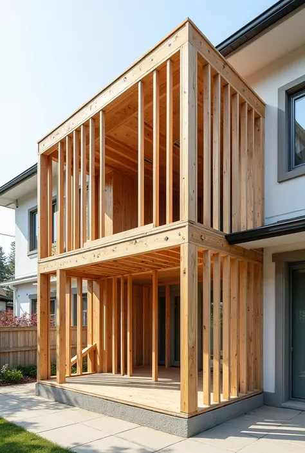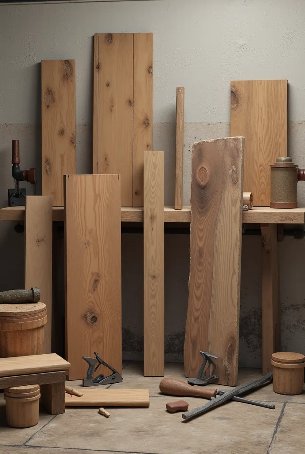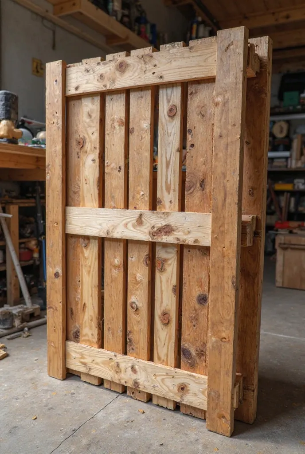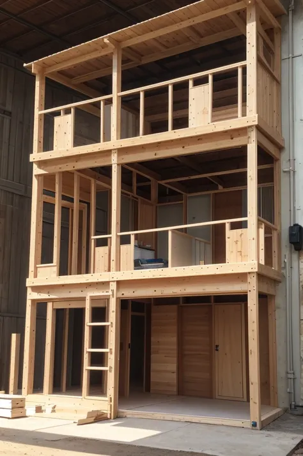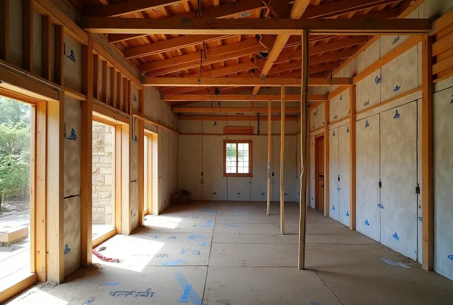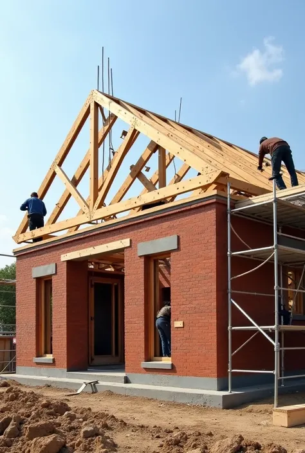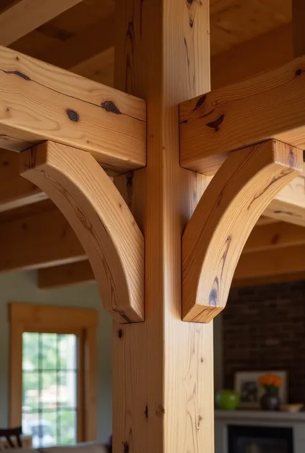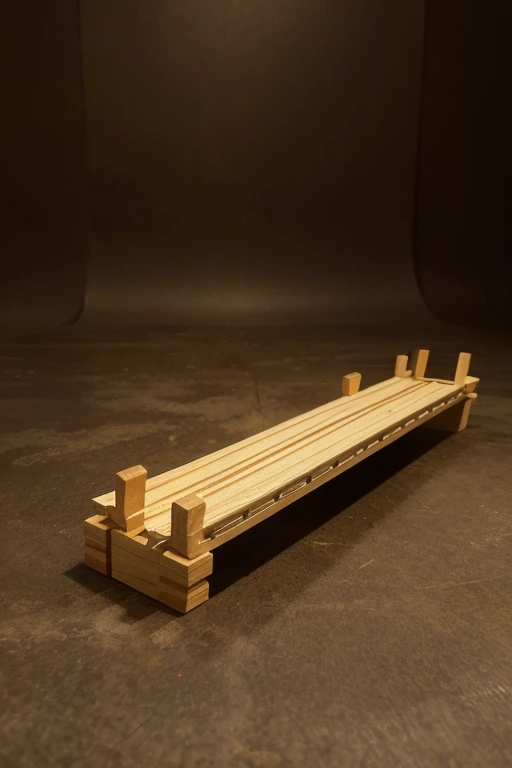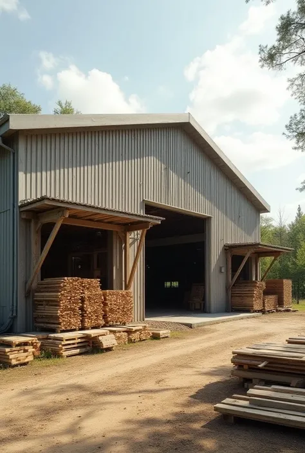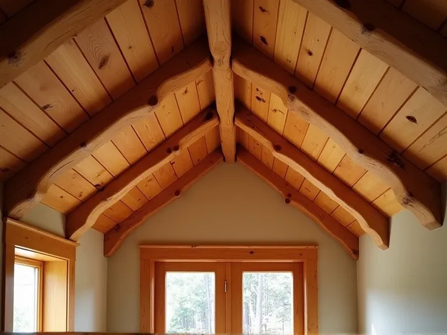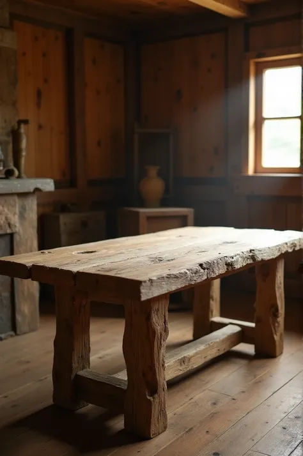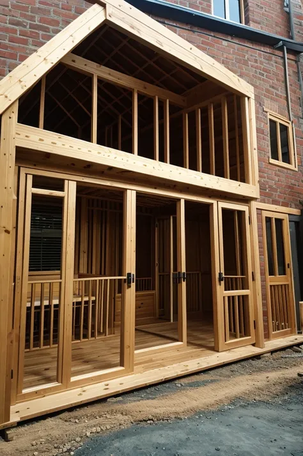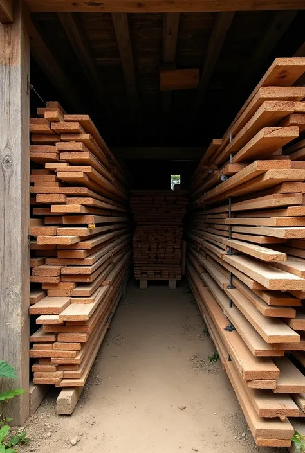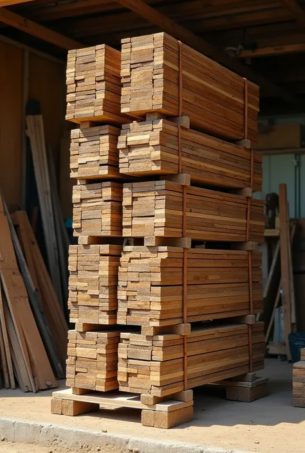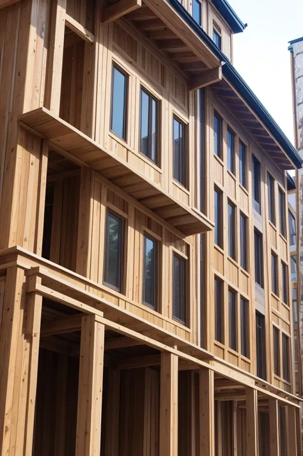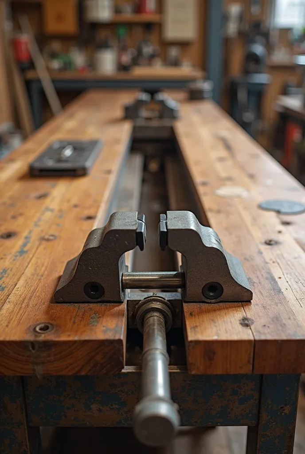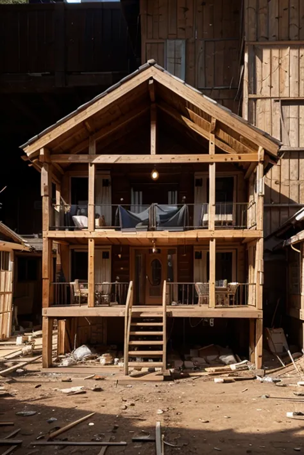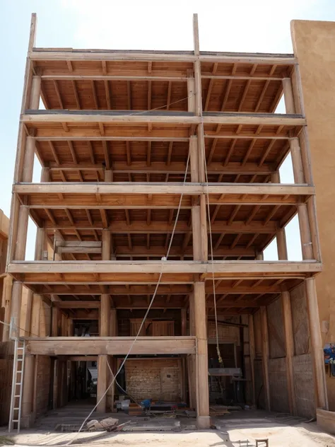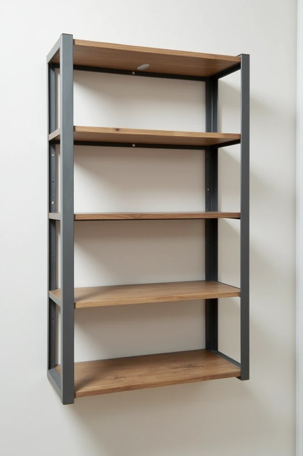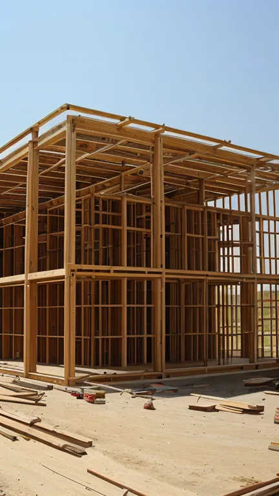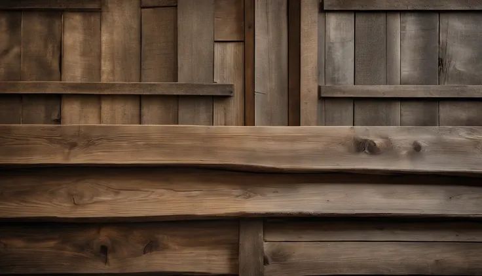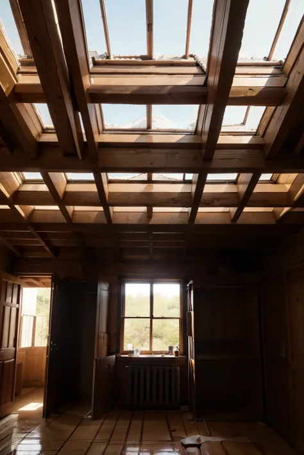A view of a large room with a ceiling that has been built
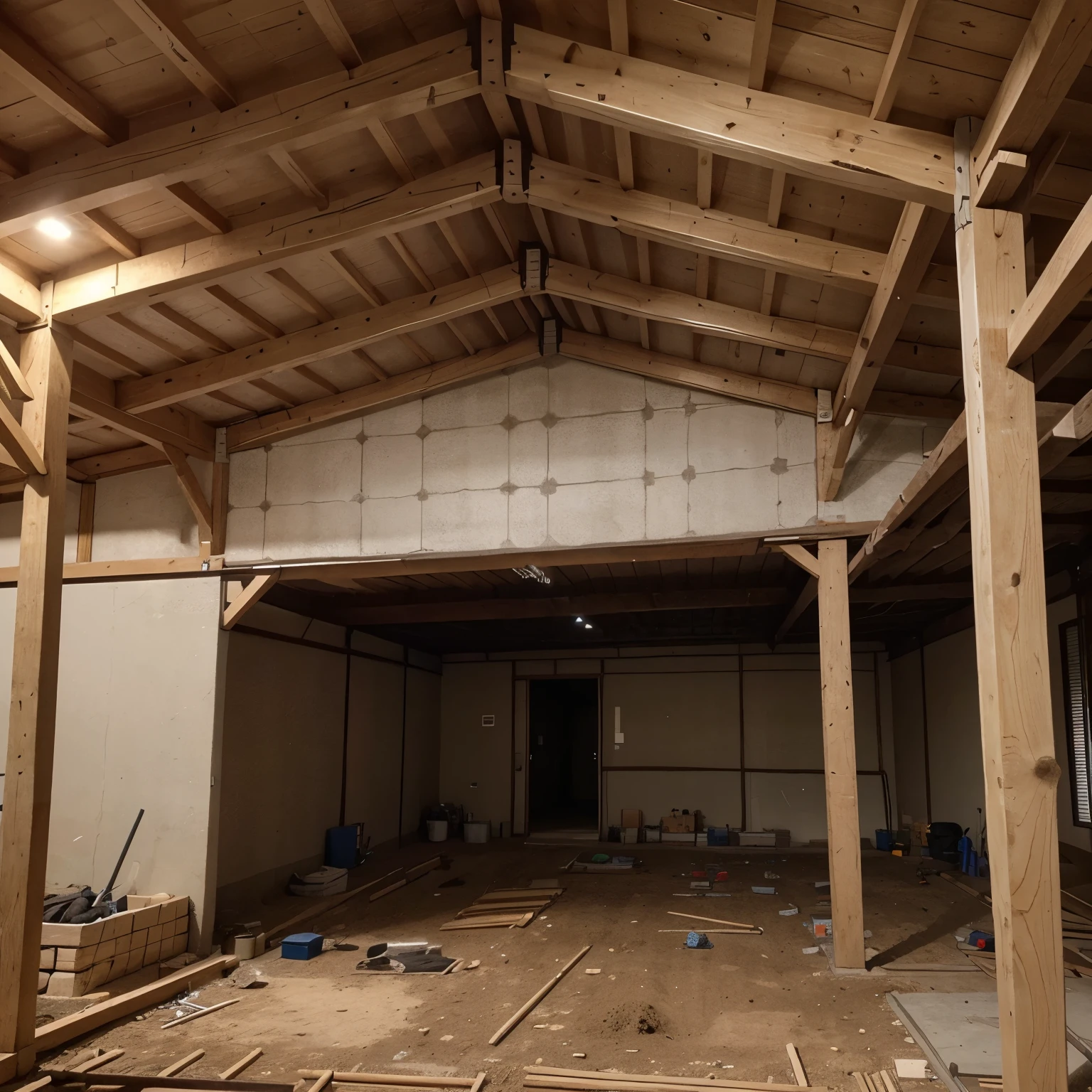

1. Place the spikes spaced every meter in each direction, as they are the vertical elements that support the structure. 2. Sobre os pontaletes, place the purlins spaced every 1 meter, formando uma base horizontal para a estrutura. 3. About Tuesdays, place the rafters spaced every 50 centimeters, providing adequate support for the steel tiles. 4. The tiles will be arranged side by side on the rafters, formando o telhado. Based on these instructions, the outline of the roof structure will be a grid of spikes, purlins and rafters, on which the tiles will be installed side by side. Make a simple pencil sketch
프롬프트
Copy prompts
1
.
Place the spikes spaced every meter in each direction
,
as they are the vertical elements that support the structure
.
2
.
Sobre os pontaletes
,
place the purlins spaced every 1 meter
,
formando uma base horizontal para a estrutura
.
3
.
About Tuesdays
,
place the rafters spaced every 50 centimeters
,
providing adequate support for the steel tiles
.
4
.
The tiles will be arranged side by side on the rafters
,
formando o telhado
.
Based on these instructions
,
the outline of the roof structure will be a grid of spikes
,
purlins and rafters
,
on which the tiles will be installed side by side
.
Make a simple pencil sketch
정보
Checkpoint & LoRA

Checkpoint
epiCRealism
#사실적인
0개의 댓글
0
0
0









