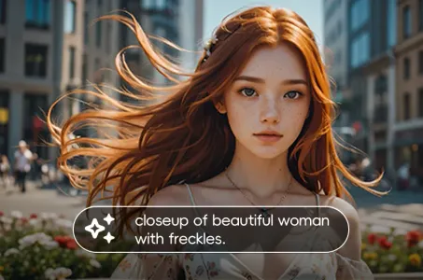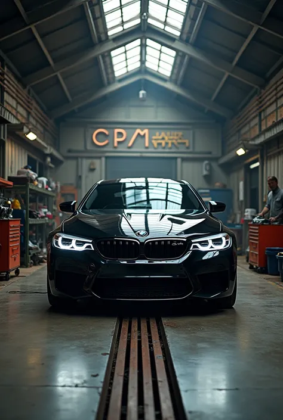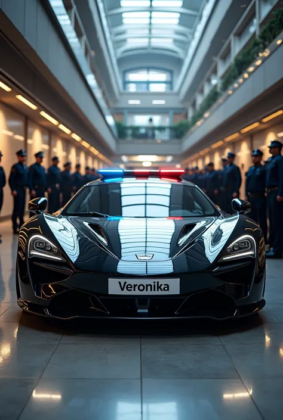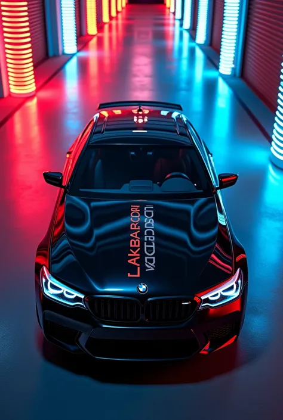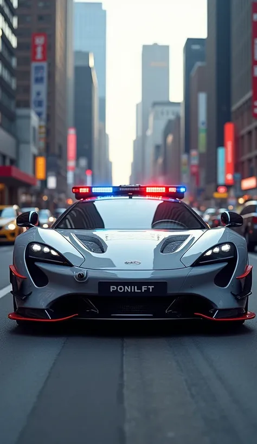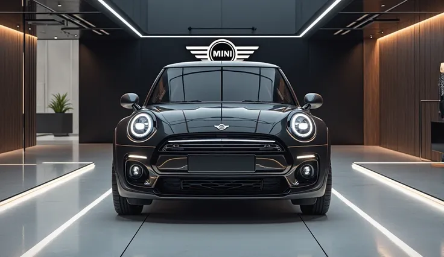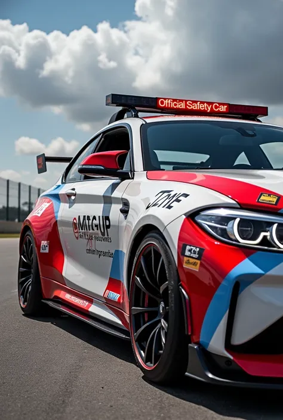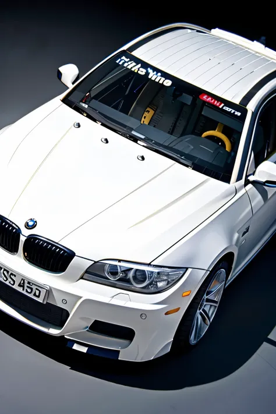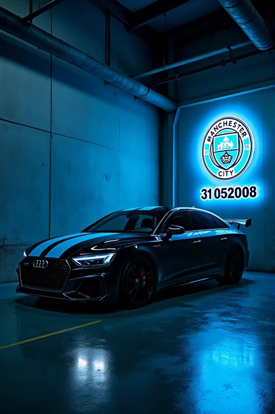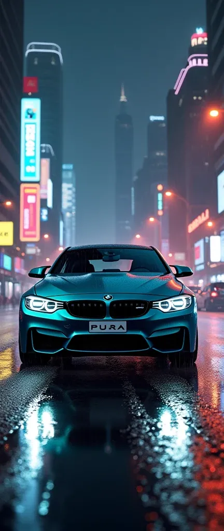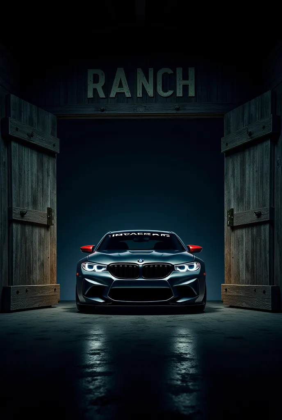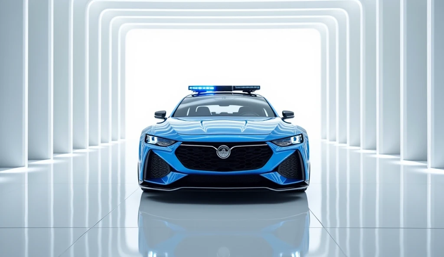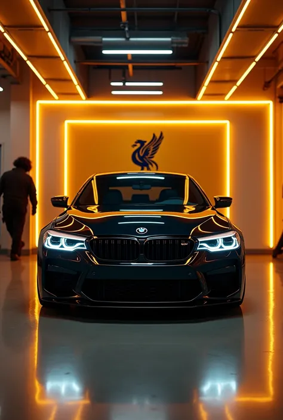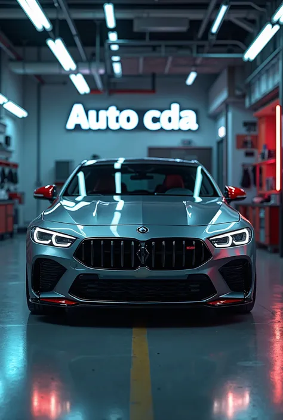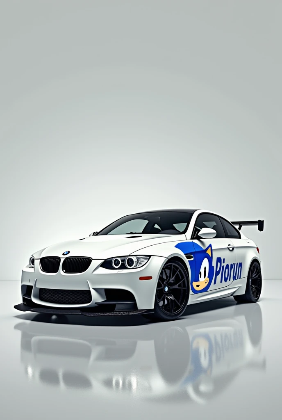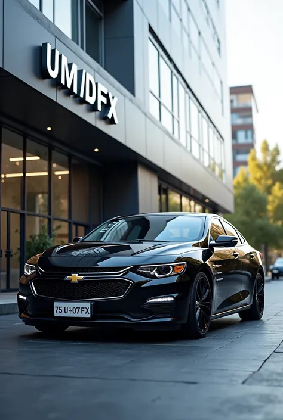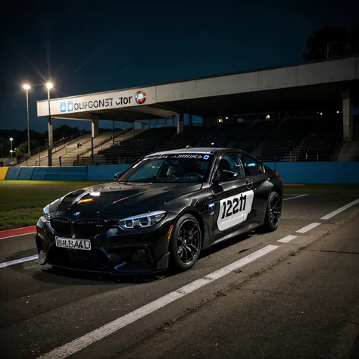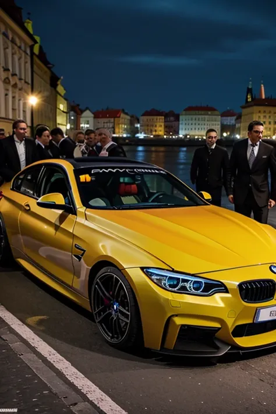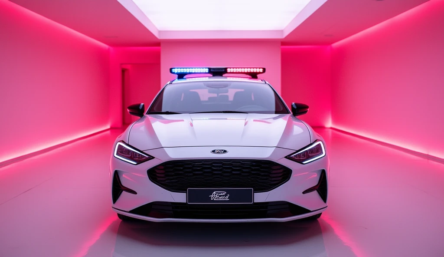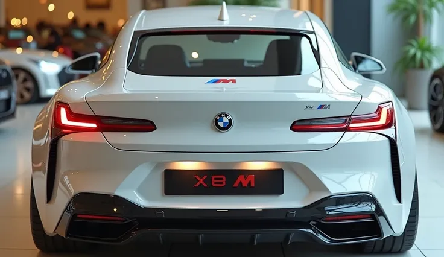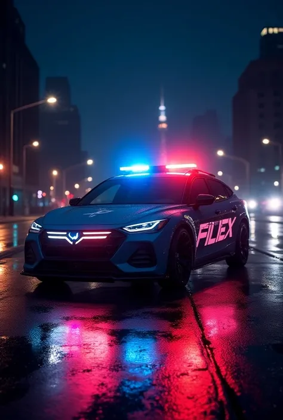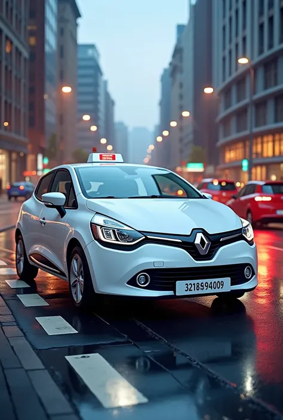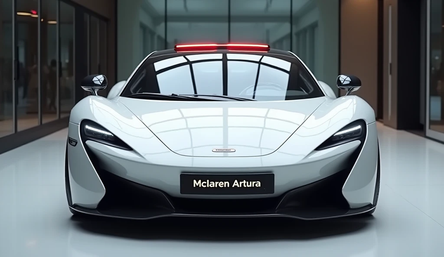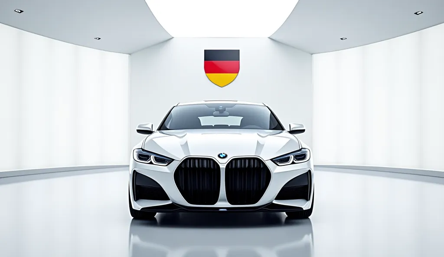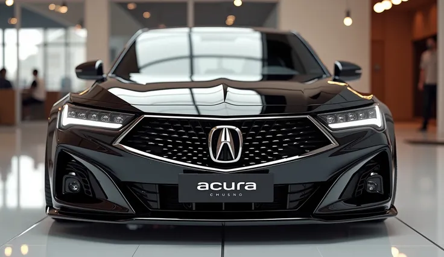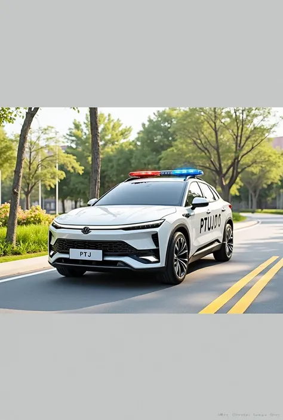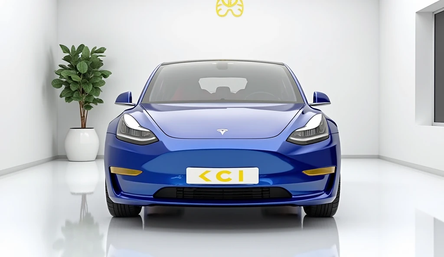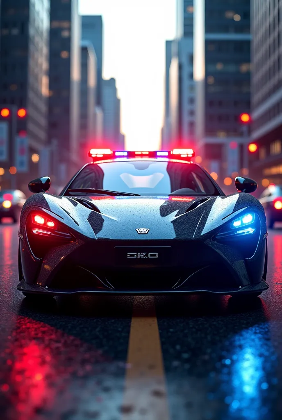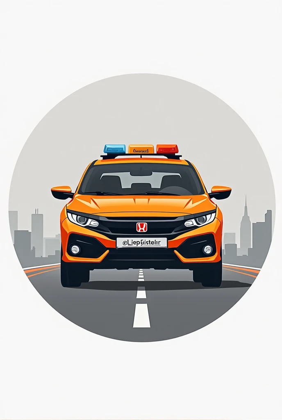PLAN PARA SHOWROOM BMW: EXPOSURE OF PROFESSOR BOLÍVAR'S CONSUMPTION 1
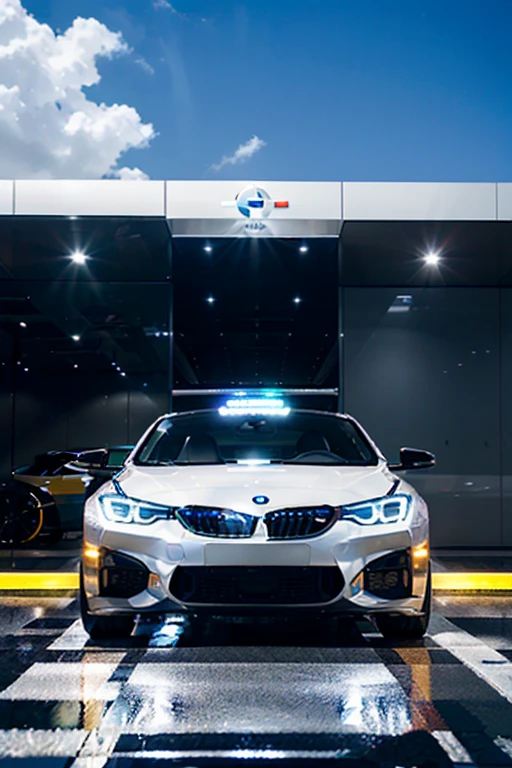

PLAN PARA SHOWROOM BMW: EXPOSURE OF PROFESSOR BOLÍVAR'S CONSUMPTION 1. Local: Selection and Features Location: Seleccionar un local en una zona de alta afluencia de personas, preferably in a prestigious shopping center or a main avenue known for its commercial activity and foot traffic. Size: Un espacio amplio, minimum 500 square meters, allowing the exhibition of several vehicles (al menos 10), interaction zones and rest areas. Accesibilidad: Easy access for both pedestrians and vehicles, con suficiente espacio para estacionamiento y una entrada sin barreras para personas con movilidad reducida. 2. DESIGN AND DISTRIBUTION OF THE SPACE Entrance: Crear una entrada atractiva y llamativa que invite a los visitantes a entrar. Use a transparent glass facade to show some vehicles from the outside, with prominent lighting at night. Reception: Locate a central reception visible from the entrance, where visitors can receive information, folletos y asistencia personalizada. Main Exhibition: Arrange vehicles in a circular pattern or in wide rows that allow visitors to move freely and view the cars from different angles. Each vehicle must be well spaced to avoid crowding.. Zonas Interactivas: Create areas where visitors can interact with vehicle-related technology, such as driving simulators and touch screens that offer technical information and videos of the vehicles in action. Rest areas: Include areas with comfortable seating and tables, ofreciendo una pausa durante la visita. These areas may be equipped with mobile device chargers and Wi-Fi access. 3. EFFECTIVE USE OF ARCHITECTURAL AND LIGHTING ELEMENTS General Lighting: Use LED lighting to illuminate the space evenly. La temperatura de la luz debe ser neutra (4000K-5000K) to highlight the real colors of the vehicles
프롬프트
Copy prompts
PLAN PARA SHOWROOM BMW: EXPOSURE OF PROFESSOR BOLÍVAR'
;
S CONSUMPTION 1
.
Local: Selection and Features Location: Seleccionar un local en una zona de alta afluencia de personas
,
preferably in a prestigious shopping center or a main avenue known for its commercial activity and foot traffic
.
Size: Un espacio amplio
,
minimum 500 square meters
,
allowing the exhibition of several vehicles (al menos 10)
,
interaction zones and rest areas
.
Accesibilidad: Easy access for both pedestrians and vehicles
,
con suficiente espacio para estacionamiento y una entrada sin barreras para personas con movilidad reducida
.
2
.
DESIGN AND DISTRIBUTION OF THE SPACE Entrance: Crear una entrada atractiva y llamativa que invite a los visitantes a entrar
.
Use a transparent glass facade to show some vehicles from the outside
,
with prominent lighting at night
.
Reception: Locate a central reception visible from the entrance
,
where visitors can receive information
,
folletos y asistencia personalizada
.
Main Exhibition: Arrange vehicles in a circular pattern or in wide rows that allow visitors to move freely and view the cars from different angles
.
Each vehicle must be well spaced to avoid crowding
..
Zonas Interactivas: Create areas where visitors can interact with vehicle-related technology
,
such as driving simulators and touch screens that offer technical information and videos of the vehicles in action
.
Rest areas: Include areas with comfortable seating and tables
,
ofreciendo una pausa durante la visita
.
These areas may be equipped with mobile device chargers and Wi-Fi access
.
3
.
EFFECTIVE USE OF ARCHITECTURAL AND LIGHTING ELEMENTS General Lighting: Use LED lighting to illuminate the space evenly
.
La temperatura de la luz debe ser neutra (4000K-5000K) to highlight the real colors of the vehicles
정보
Checkpoint & LoRA
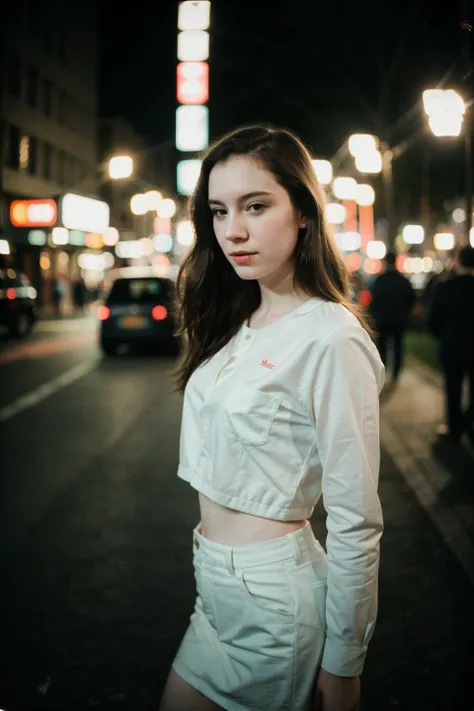
Checkpoint
epiCRealism
#교통
#사실적인
#사진
0개의 댓글
0
0
0






