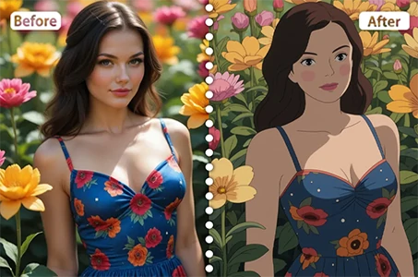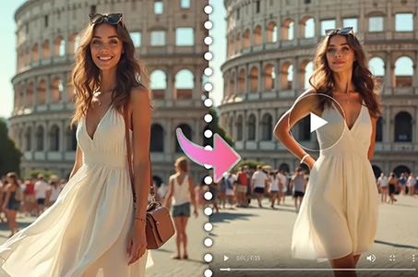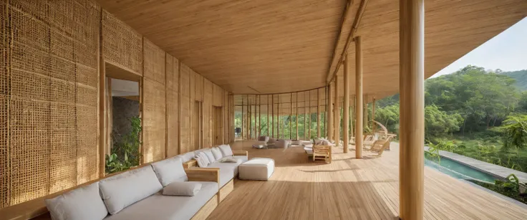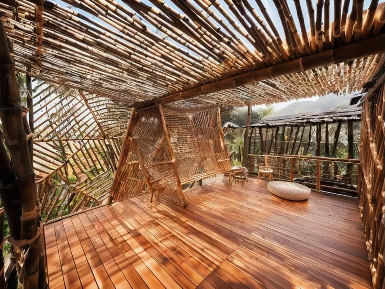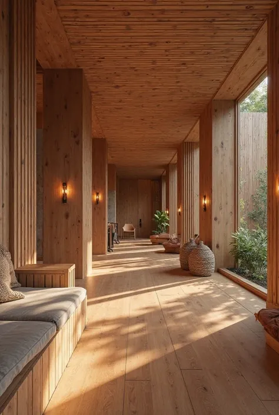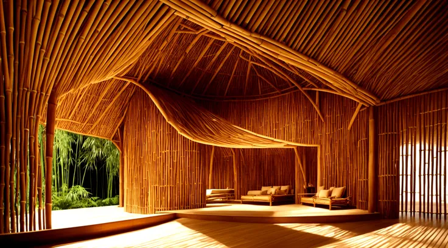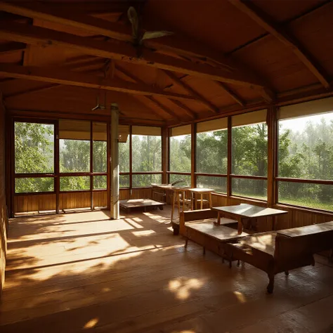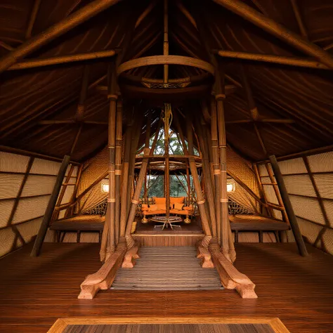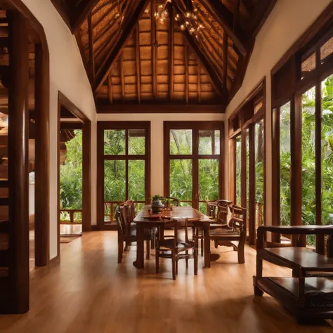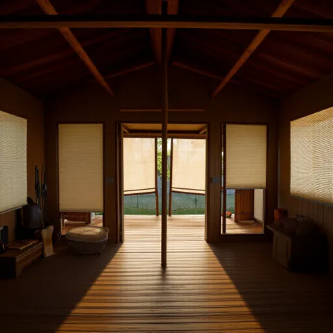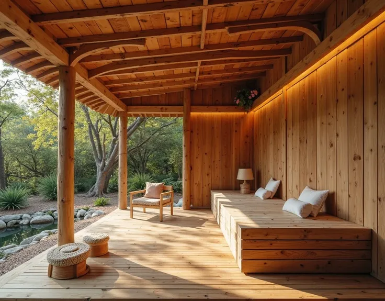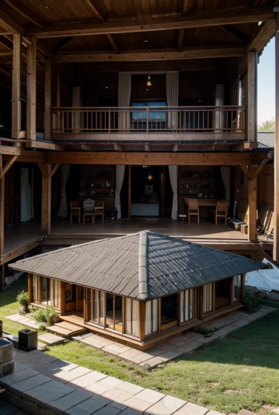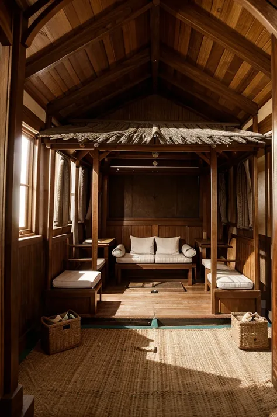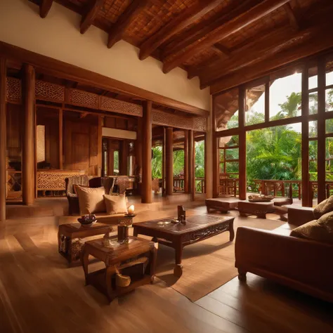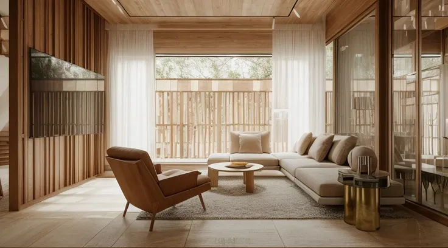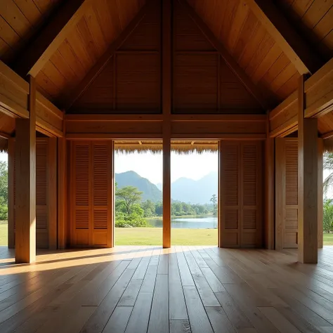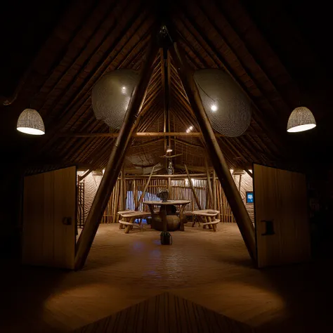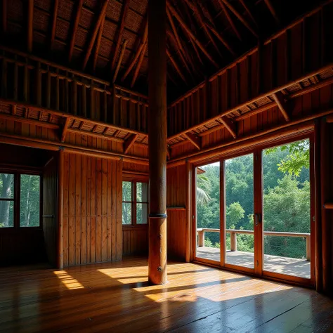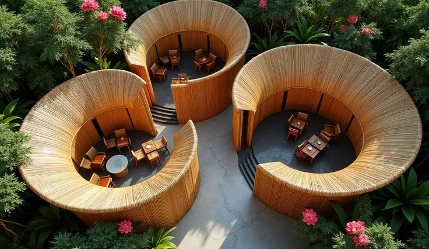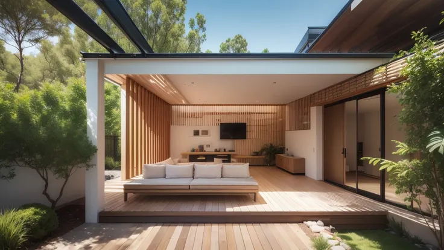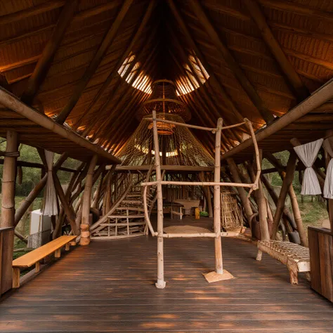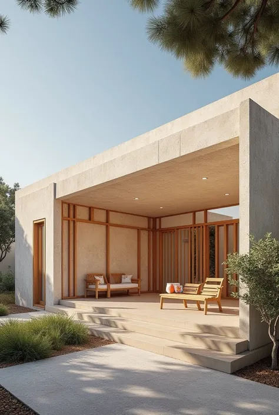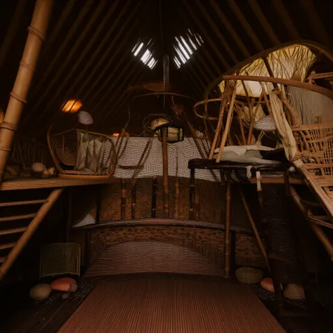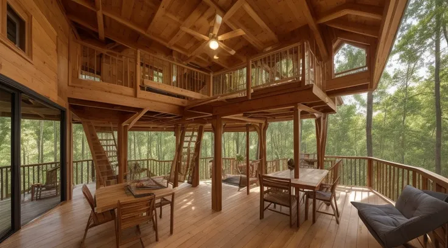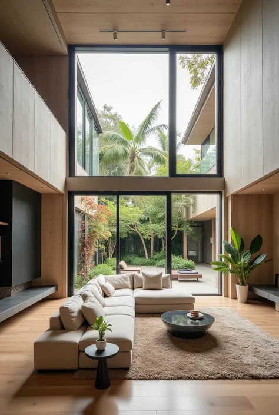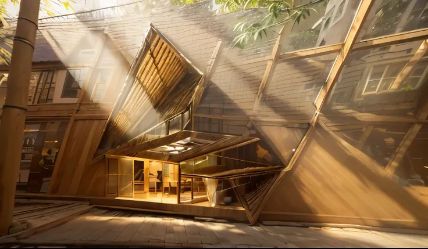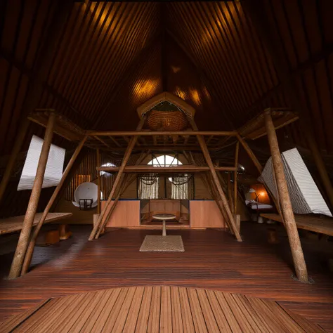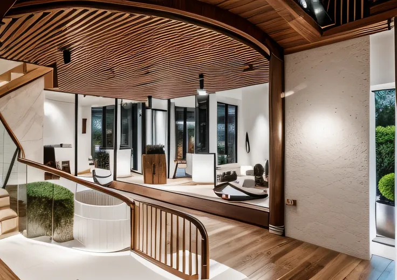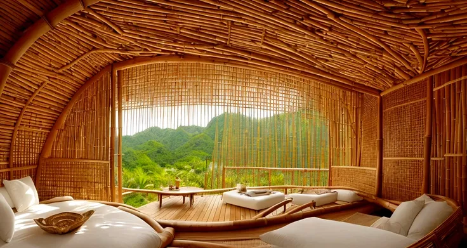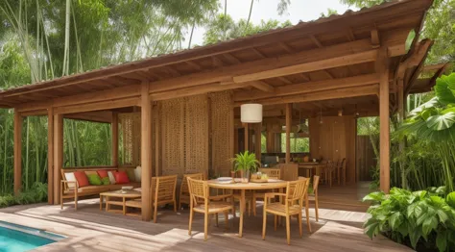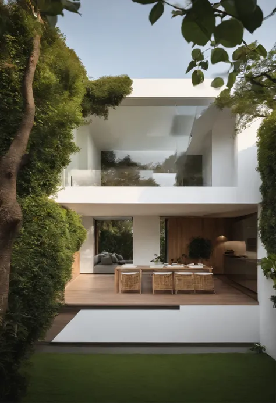Design a modern cultural center that reflects a balance between nature and conte
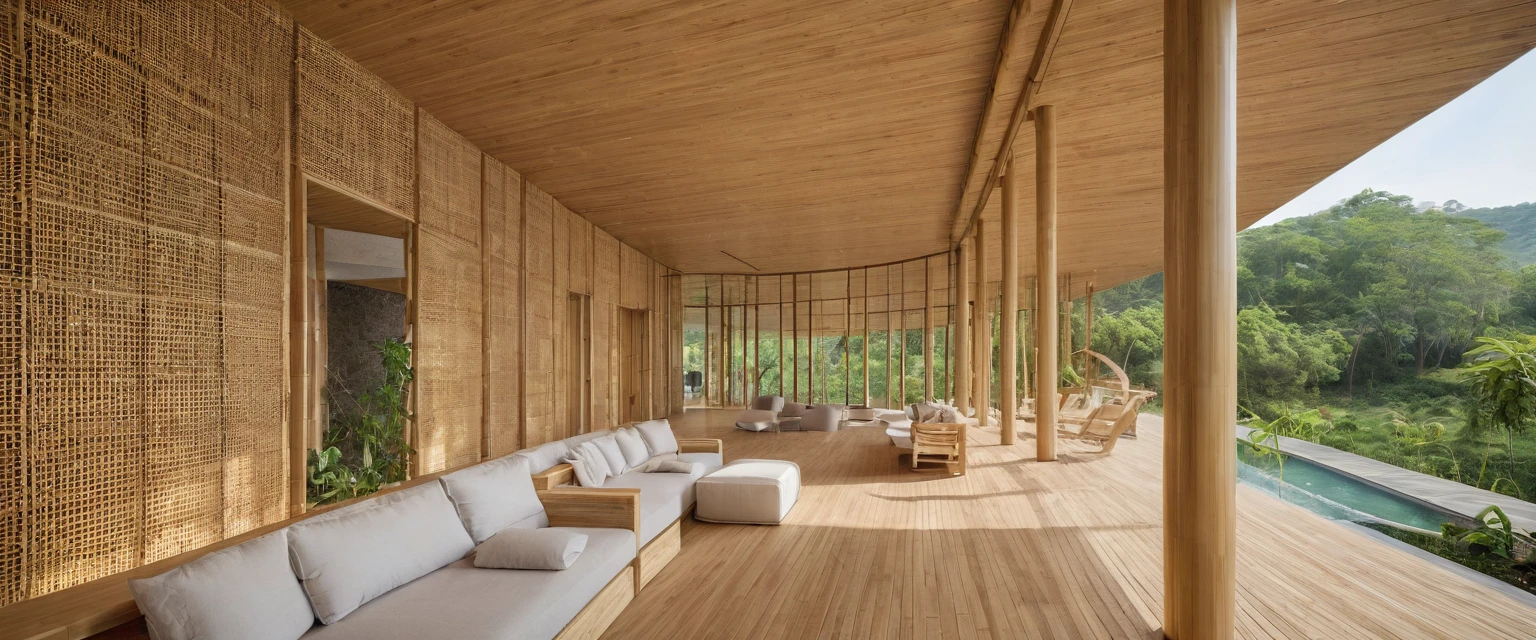
Design a modern cultural center that reflects a balance between nature and contemporary architecture. The design must incorporate the following elements and features: Main Materials: bamboo: Widely used in structure and decorative elements, highlighting its versatility and sustainability. Reinforced concrete: Used in structural bases and in some walls, providing robustness and an aesthetic contrast with bamboo. wood: Used in interior finishes and some structural elements, providing warmth and a natural touch to the environment. Facade Design: Curtain wall: Extensive glass surfaces that allow abundant entry of natural light, creating a visual connection with the outside environment. Lattices: Incorporated in strategic areas to control direct sunlight and add an interesting architectural dimension. hollow brick walls: Used in some sections, providing natural ventilation and a play of light and shadow. Outdoor Spaces: Plazas: Several open areas that serve as outdoor meeting and event spaces, integrated with the natural environment. Walkways: Well-defined paths connecting different sections of the cultural center, designed to promote a smooth and pleasant ride. Specific Details: modern design: Architecture must be contemporary, with clean lines and a focus on functionality and minimalist aesthetics. Integration with Nature: The use of bamboo and wood should highlight the connection with the natural environment, creating a harmonious and sustainable environment. Energy efficiency: Incorporate elements that promote natural ventilation and the efficient use of sunlight to reduce energy consumption.
Generation Data
기록
프롬프트
Copy prompts
Design a modern cultural center that reflects a balance between nature and contemporary architecture
.
The design must incorporate the following elements and features:
Main Materials:
bamboo: Widely used in structure and decorative elements
,
highlighting its versatility and sustainability
.
Reinforced concrete: Used in structural bases and in some walls
,
providing robustness and an aesthetic contrast with bamboo
.
wood: Used in interior finishes and some structural elements
,
providing warmth and a natural touch to the environment
.
Facade Design:
Curtain wall: Extensive glass surfaces that allow abundant entry of natural light
,
creating a visual connection with the outside environment
.
Lattices: Incorporated in strategic areas to control direct sunlight and add an interesting architectural dimension
.
hollow brick walls: Used in some sections
,
providing natural ventilation and a play of light and shadow
.
Outdoor Spaces:
Plazas: Several open areas that serve as outdoor meeting and event spaces
,
integrated with the natural environment
.
Walkways: Well-defined paths connecting different sections of the cultural center
,
designed to promote a smooth and pleasant ride
.
Specific Details:
modern design: Architecture must be contemporary
,
with clean lines and a focus on functionality and minimalist aesthetics
.
Integration with Nature: The use of bamboo and wood should highlight the connection with the natural environment
,
creating a harmonious and sustainable environment
.
Energy efficiency: Incorporate elements that promote natural ventilation and the efficient use of sunlight to reduce energy consumption
.
정보
Checkpoint & LoRA

Checkpoint
Prodigies XL XtrareaL
#사실적인
#사진
#제품 디자인
0개의 댓글
0
0
0







