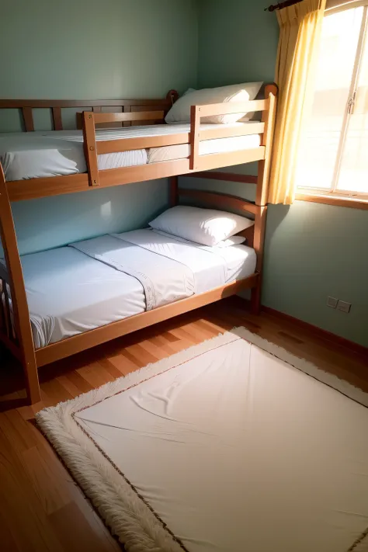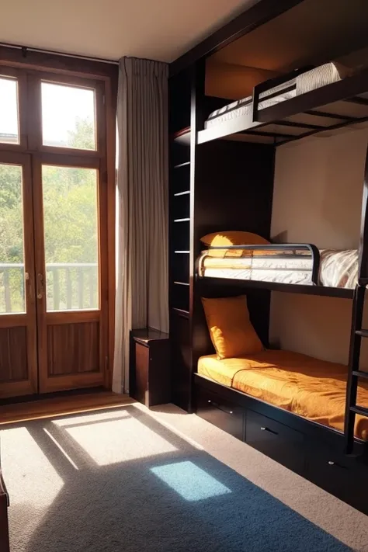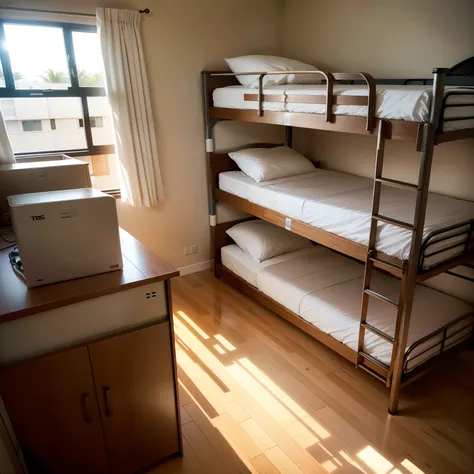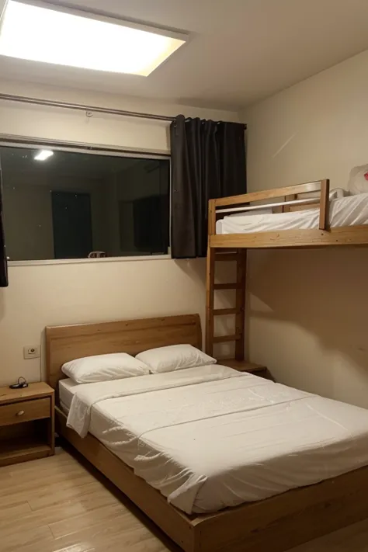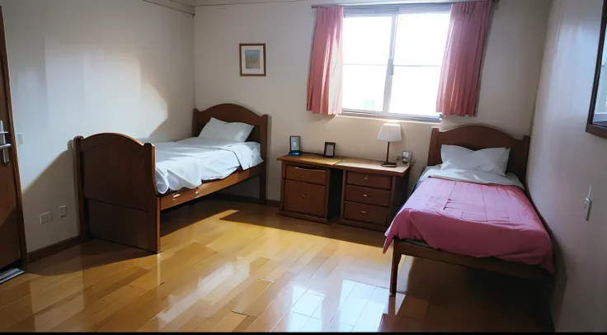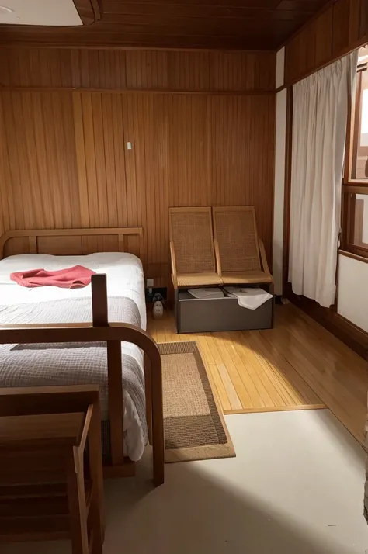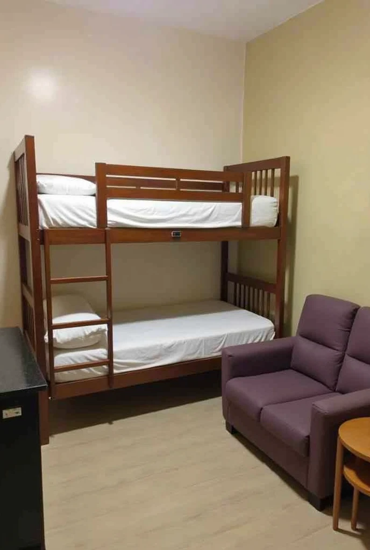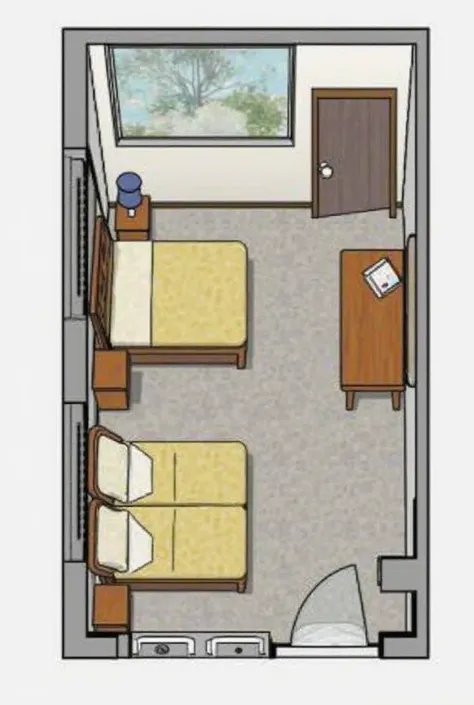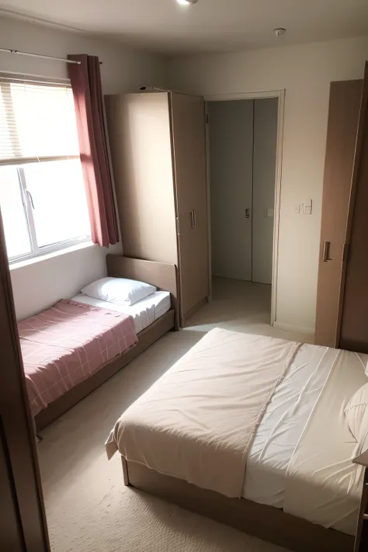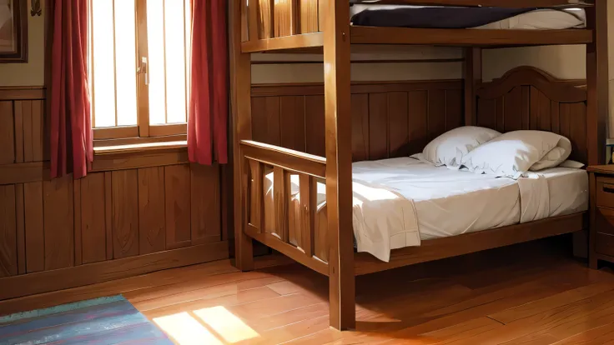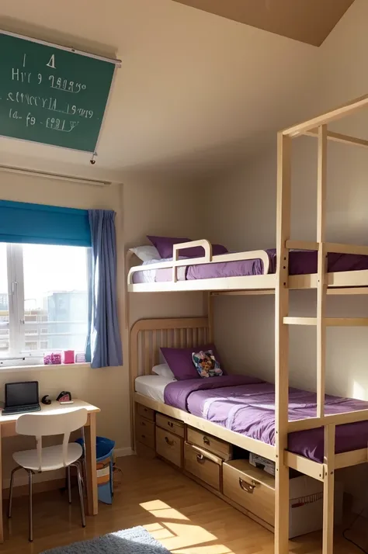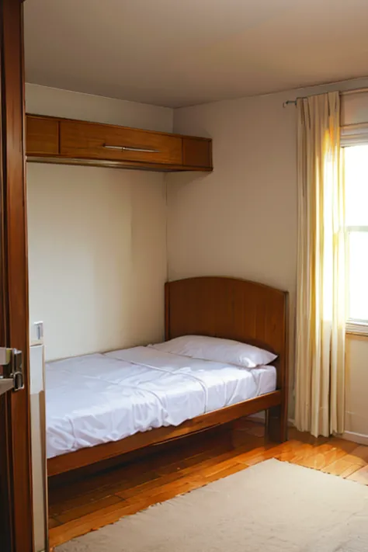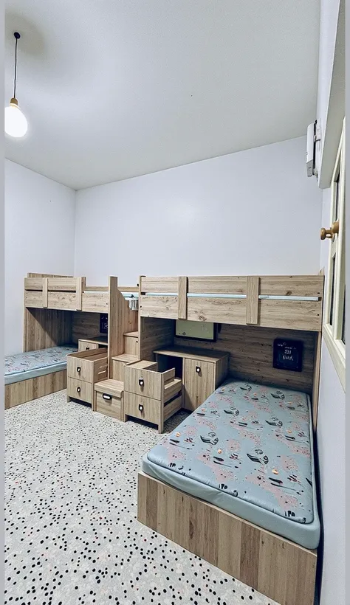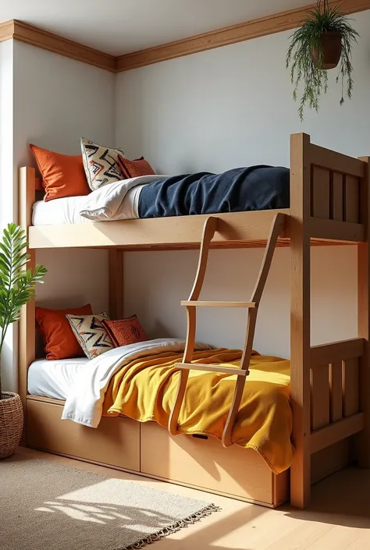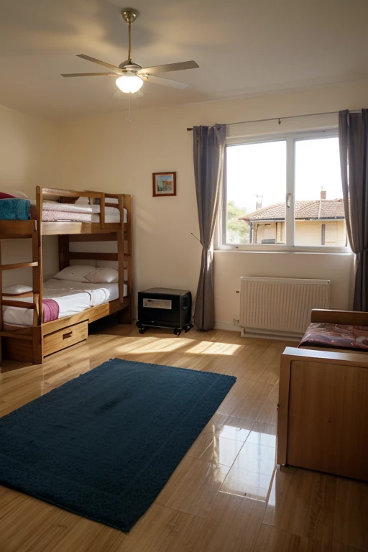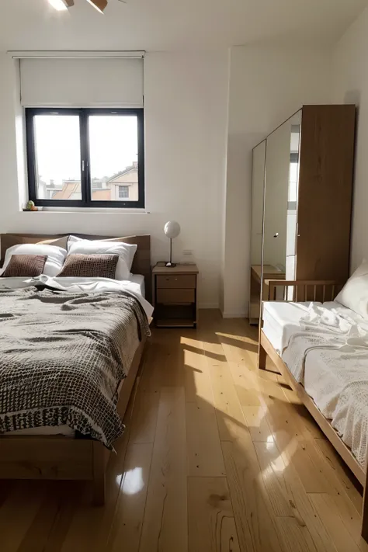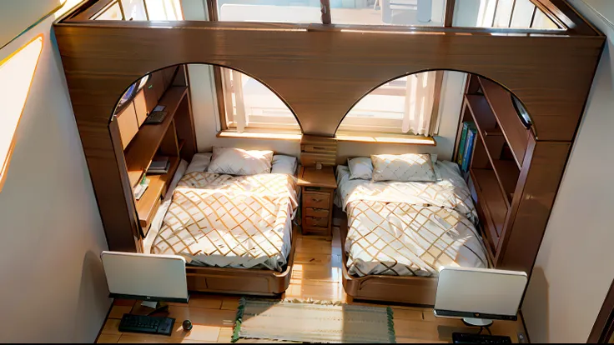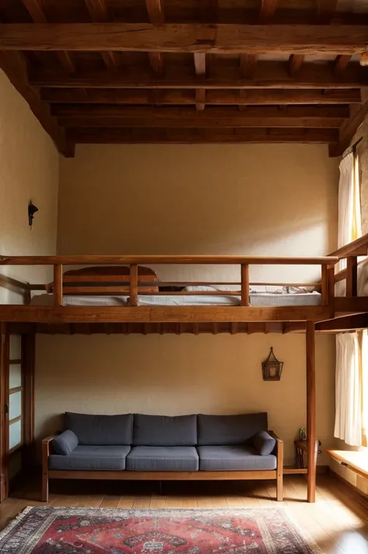Second floor: Room 1 (SUITE): 7m x 4m, with private bathroom measuring 3m x 4m a
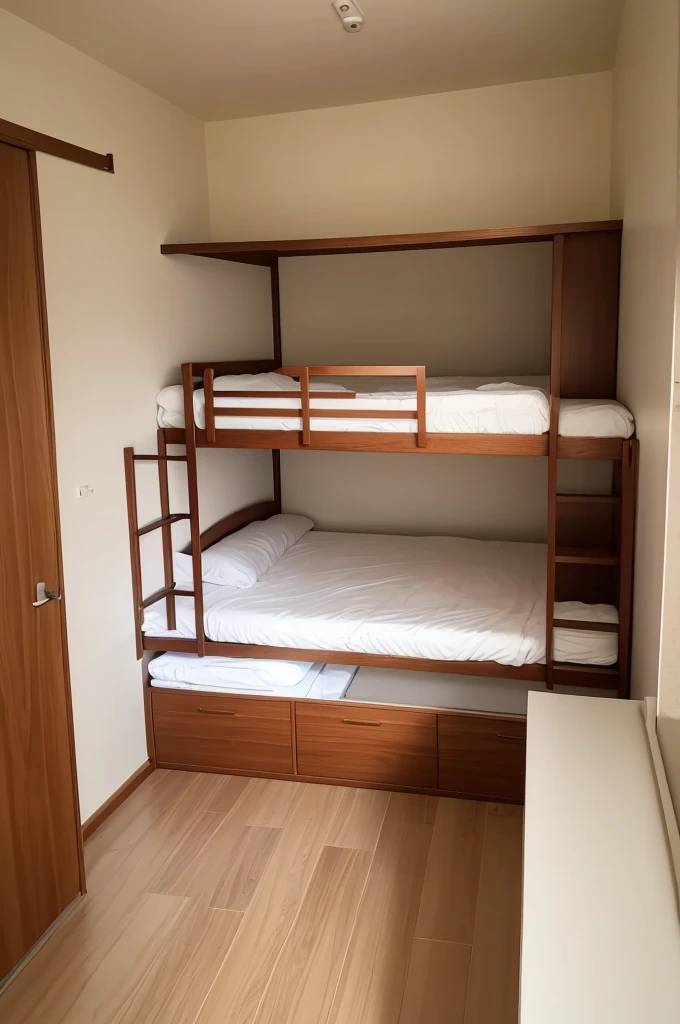

Second floor: Room 1 (SUITE): 7m x 4m, with private bathroom measuring 3m x 4m and a small balcony. The door to this room gives access to the hallway. Office 3m x 3m, located between the wall of bedroom 1 and the stairs. Single Bathroom: 4m x 2m, with little furniture and shower. The door is located towards the office, next to the large suite bathroom. Bedroom 2 (SUITE Grande): 4m x 8m, with private bathroom measuring 2m x 4m. Bedroom 2 entrance faces guest room. Bedroom 3 (Guests):4m x 5m, located next to the stairs and facing the large suite. It has little furniture and a bunk bed.
프롬프트
Copy prompts
Second floor:
Room 1 (SUITE): 7m x 4m
,
with private bathroom measuring 3m x 4m and a small balcony
.
The door to this room gives access to the hallway
.
Office 3m x 3m
,
located between the wall of bedroom 1 and the stairs
.
Single Bathroom: 4m x 2m
,
with little furniture and shower
.
The door is located towards the office
,
next to the large suite bathroom
.
Bedroom 2 (SUITE Grande): 4m x 8m
,
with private bathroom measuring 2m x 4m
.
Bedroom 2 entrance faces guest room
.
Bedroom 3 (Guests):4m x 5m
,
located next to the stairs and facing the large suite
.
It has little furniture and a bunk bed
.
정보
Checkpoint & LoRA

Checkpoint
Realisian
#사실적인
0개의 댓글
0
0
0












