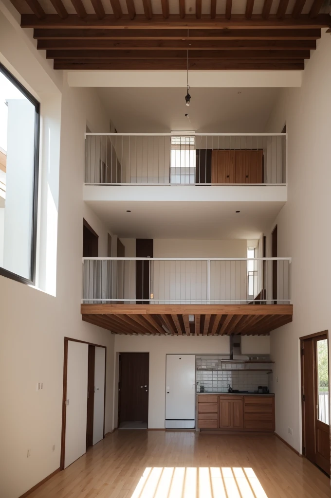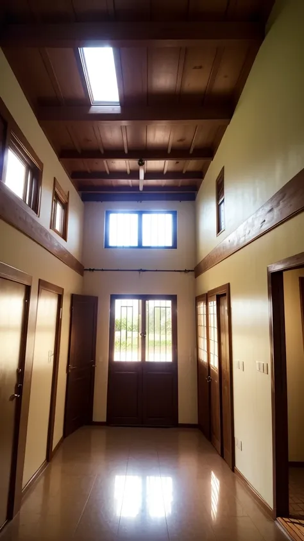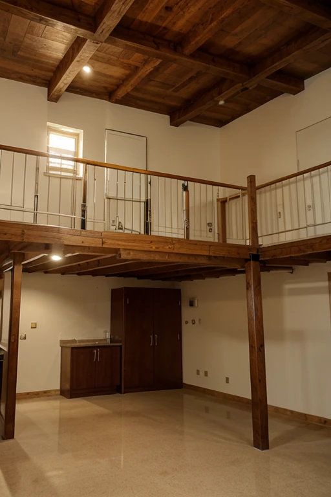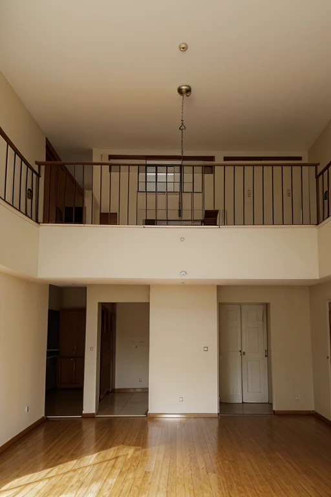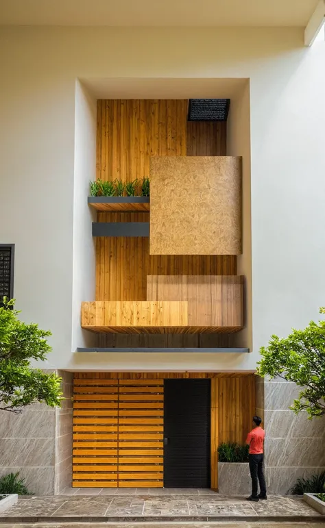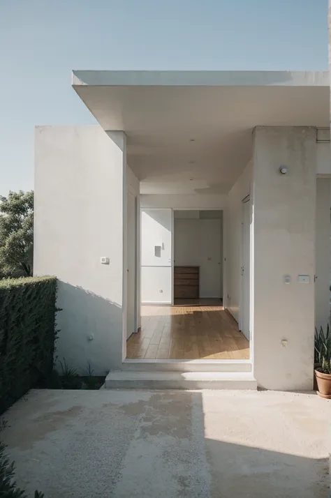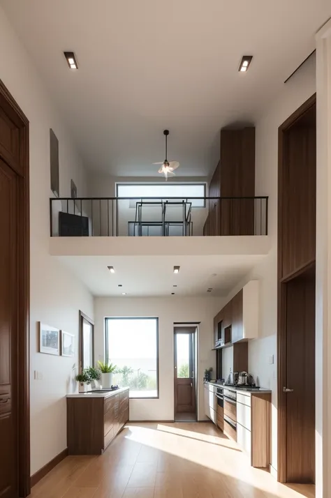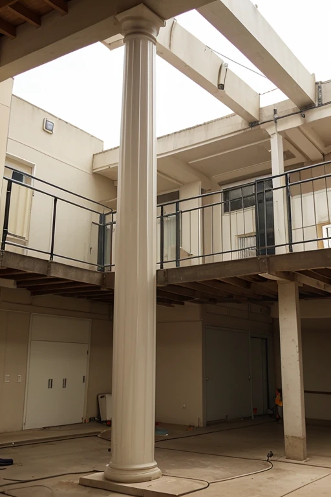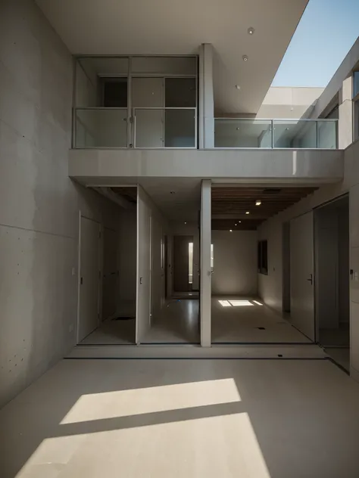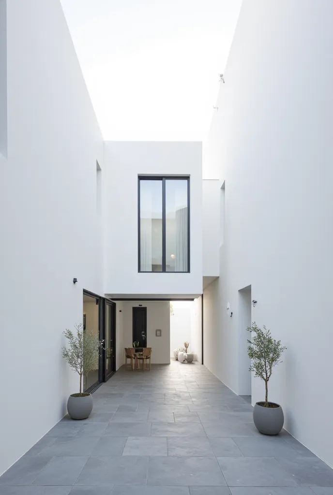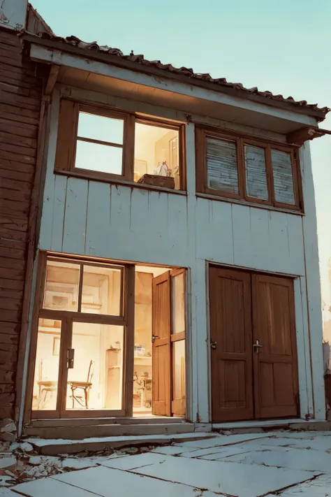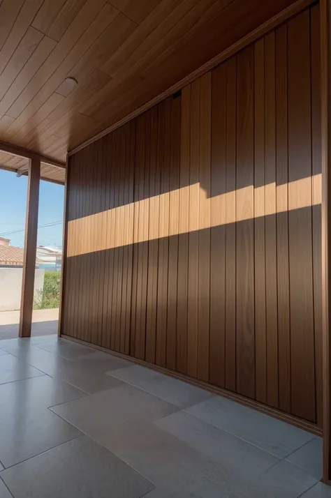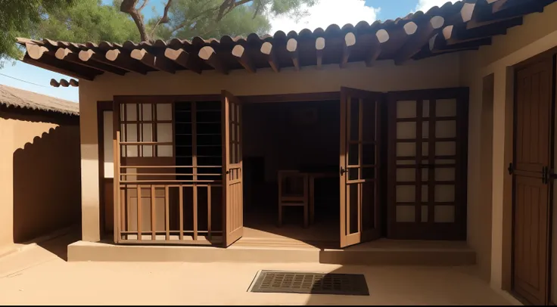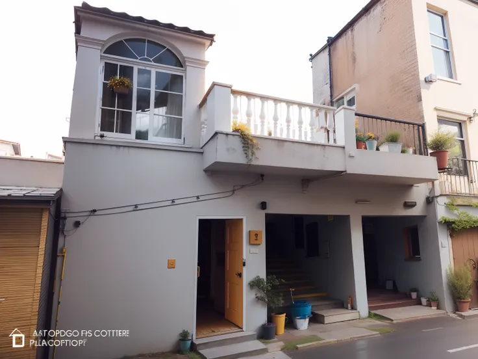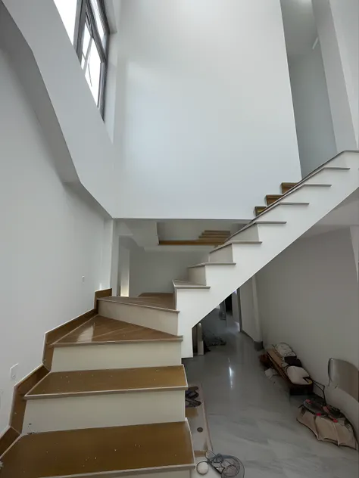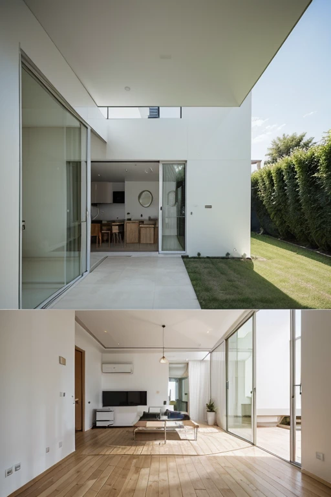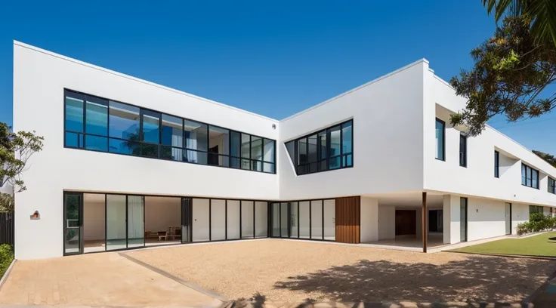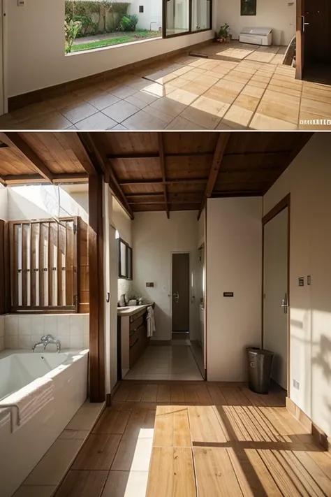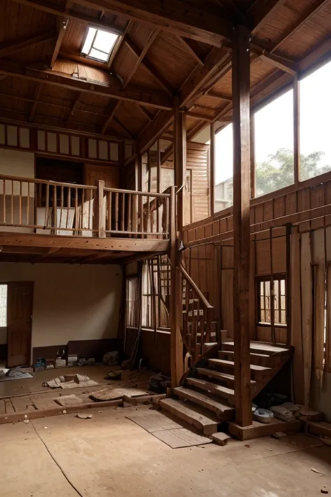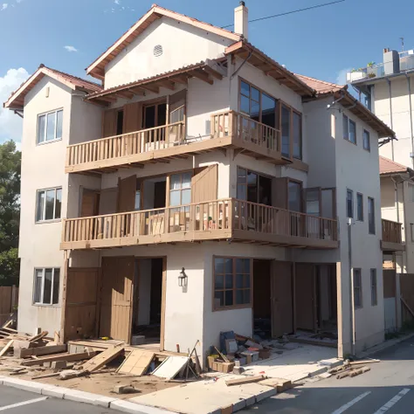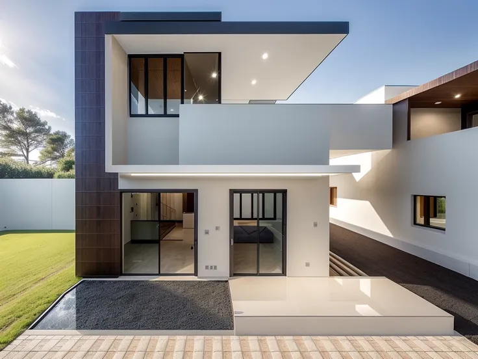Floor plan of a 2-story house Ground floor: garage: 4m x 5m. kitchen
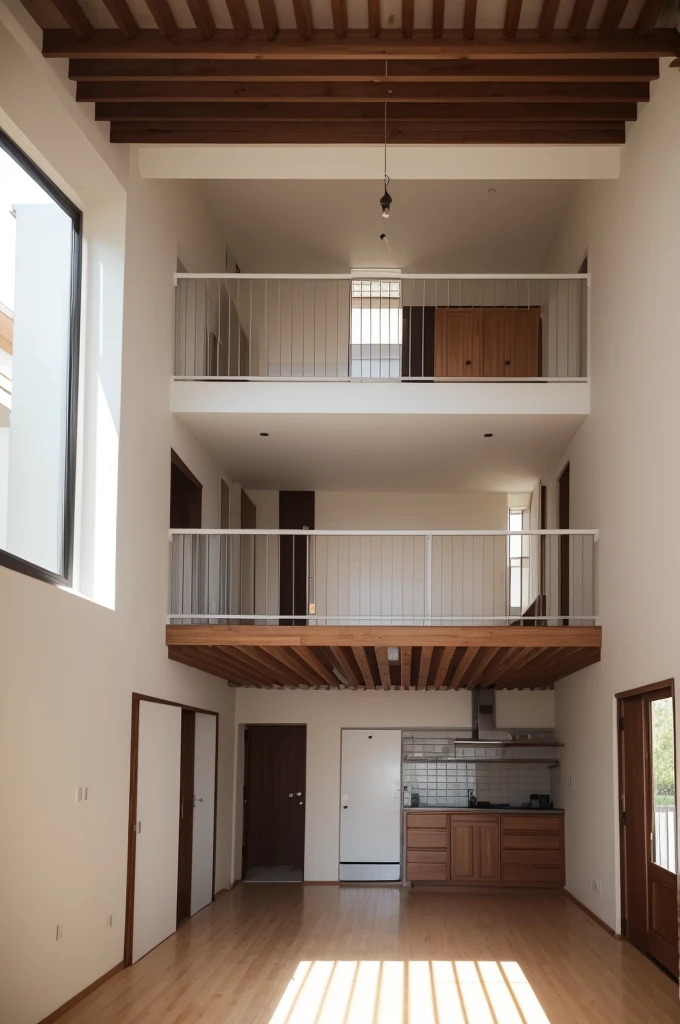
Floor plan of a 2-story house Ground floor: garage: 4m x 5m. kitchen: 6m x 4m, with a sink on the wall that shares it with the external area. Service area: 4m x 4m, simple and with few furniture. hall: 12m x 7m, containing the entrance door and staircase to the second floor, no furniture. The living room has a large door to the backyard, located on the wall opposite the kitchen.
Generation Data
기록
프롬프트
Copy prompts
Floor plan of a 2-story house Ground floor:
garage: 4m x 5m
.
kitchen: 6m x 4m
,
with a sink on the wall that shares it with the external area
.
Service area: 4m x 4m
,
simple and with few furniture
.
hall: 12m x 7m
,
containing the entrance door and staircase to the second floor
,
no furniture
.
The living room has a large door to the backyard
,
located on the wall opposite the kitchen
.
정보
Checkpoint & LoRA

Checkpoint
Realisian
#사실적인
0개의 댓글
0
0
0










