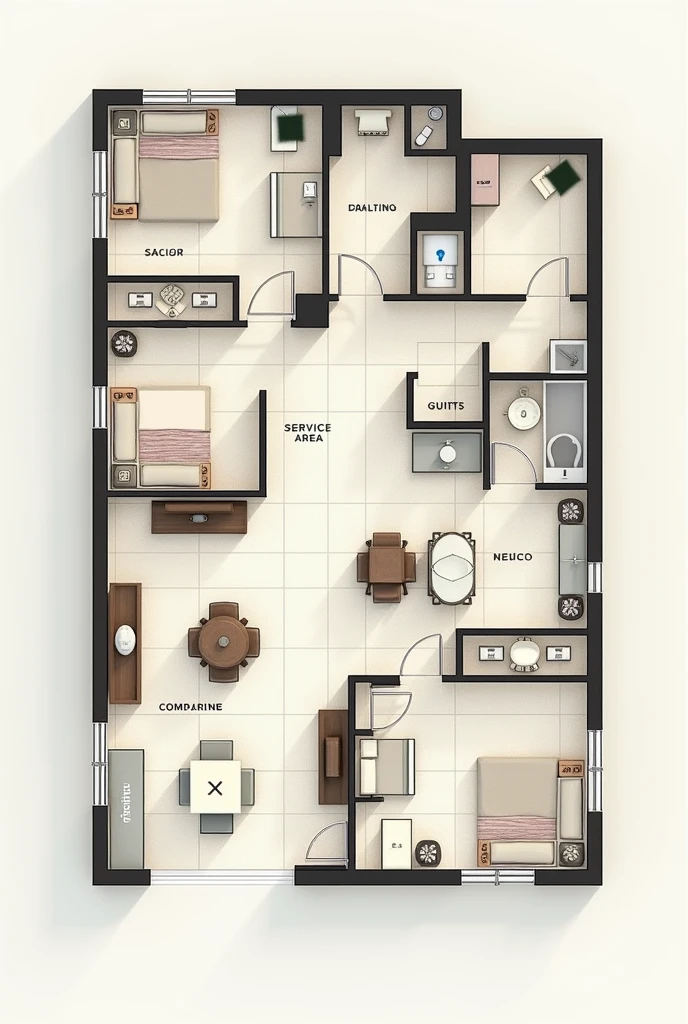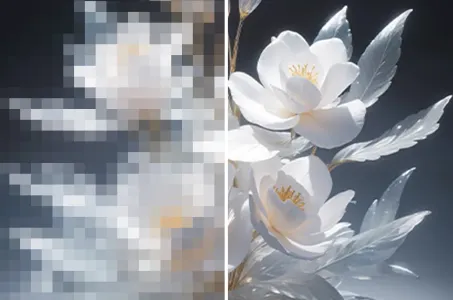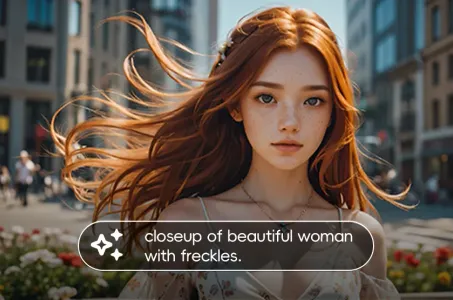Realistic 8K image of a residential floor plan. The plan shows the layout of the


Realistic 8K image of a residential floor plan. The plan shows the layout of the following rooms: 4 suites, 2 social bathrooms, An outdoor area, a service area and a kitchen. The plant is detailed, with clear divisions and labels for each room, highlighting the organization and functionality of the space. The predominant tones are soft and neutral., allowing a clear view of the plant.
프롬프트
Copy prompts
Realistic 8K image of a residential floor plan
.
The plan shows the layout of the following rooms: 4 suites
,
2 social bathrooms
,
An outdoor area
,
a service area and a kitchen
.
The plant is detailed
,
with clear divisions and labels for each room
,
highlighting the organization and functionality of the space
.
The predominant tones are soft and neutral
.,
allowing a clear view of the plant
.
정보
Checkpoint & LoRA

Checkpoint
SeaArt Infinity
#카툰
#제품 디자인
#SeaArt Infinity
0개의 댓글
0
0
0








