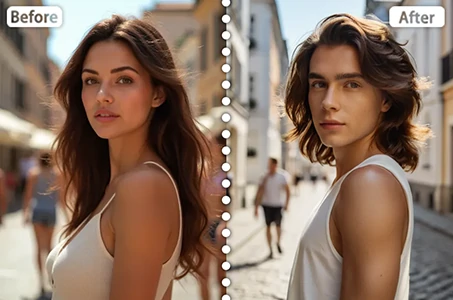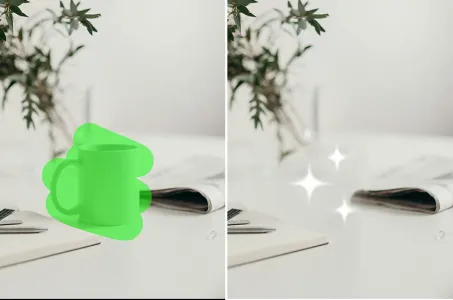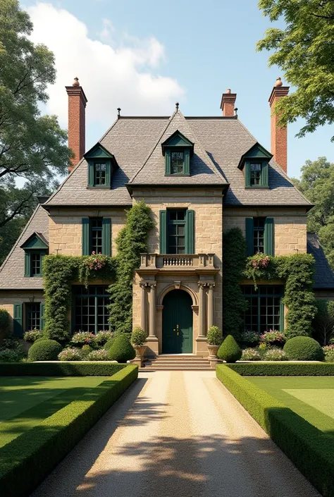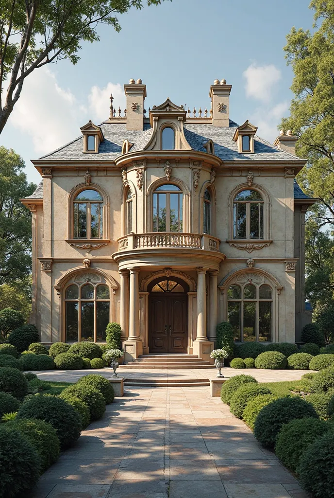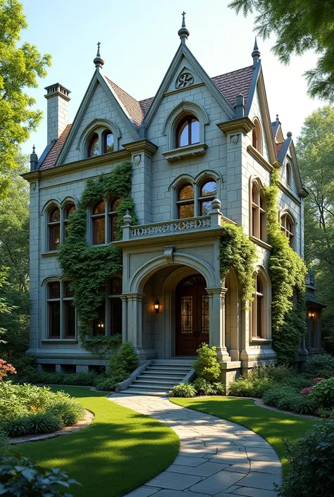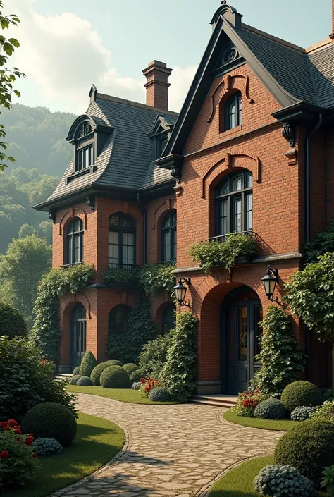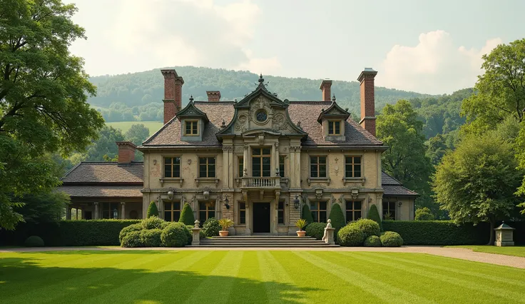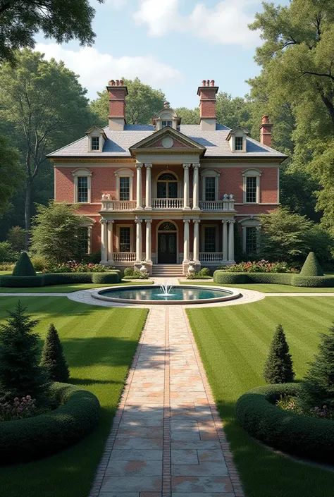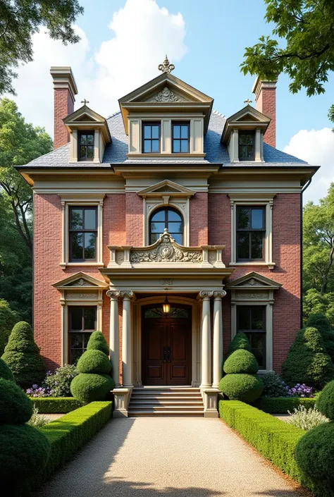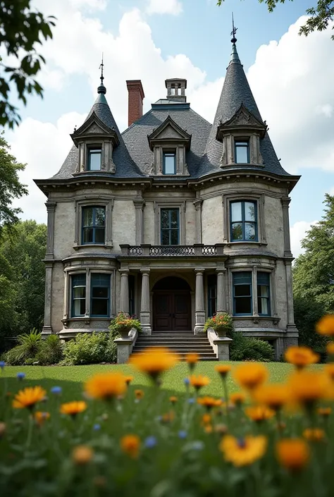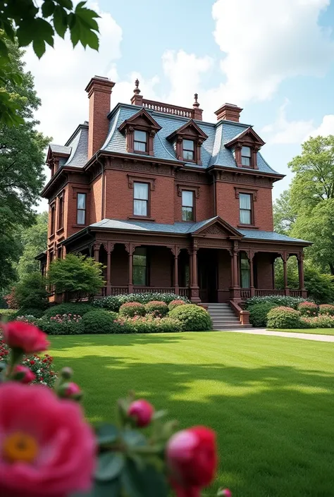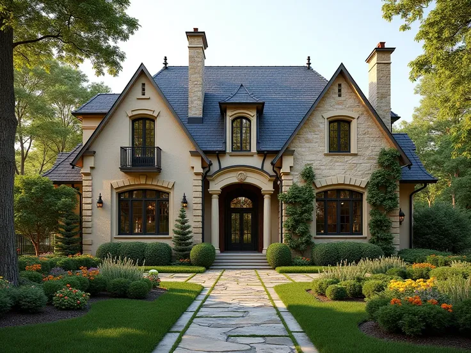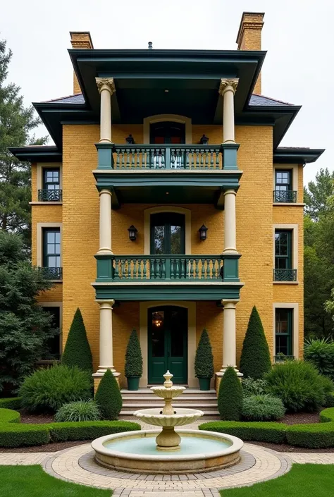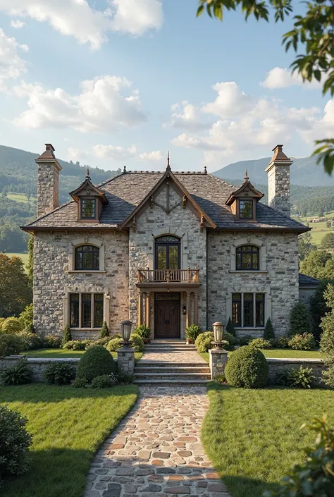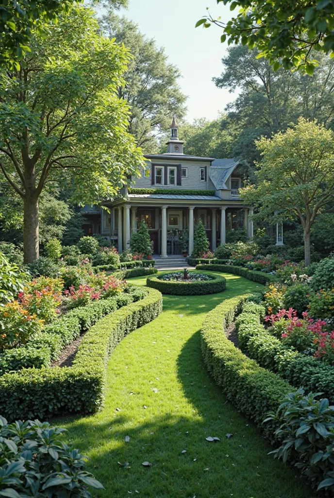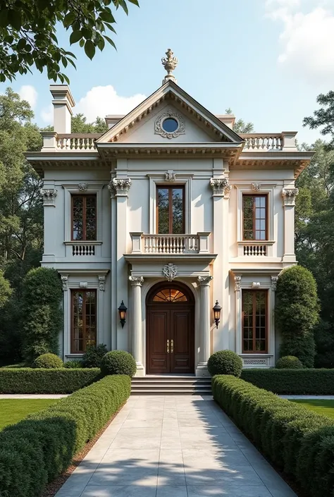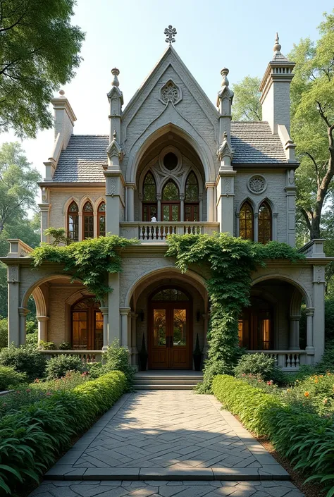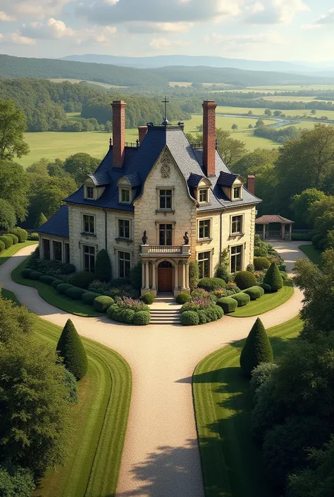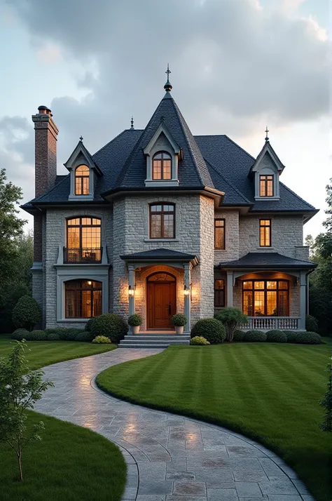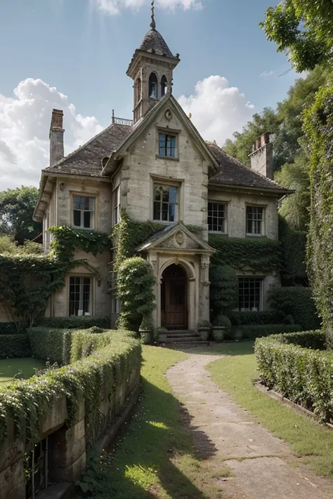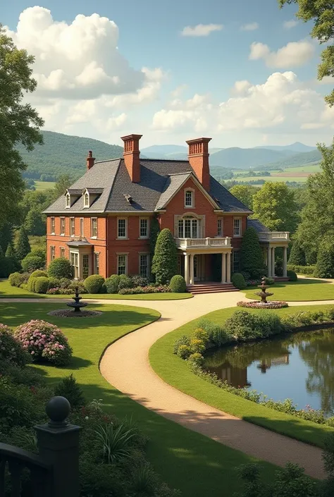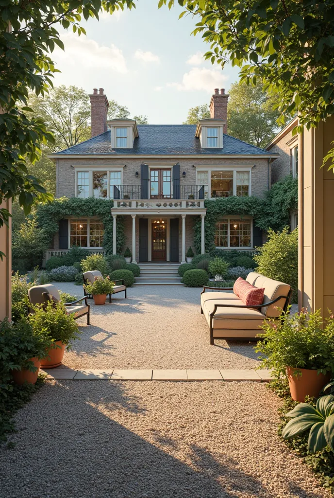(photorealism:1.2), facade: The exterior would be crafted from aged limestone or
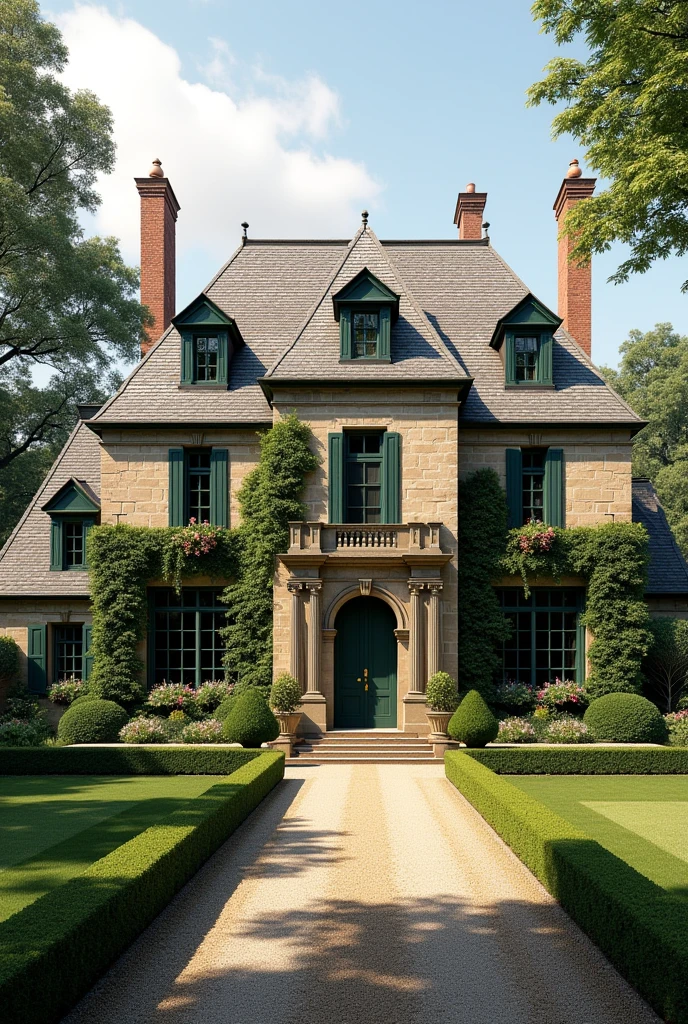
(photorealism:1.2), facade: The exterior would be crafted from aged limestone or weathered brick, evoking the timelessness of an estate that's been in the family for generations. The design would feature symmetrical wings flanking the central entrance, with ivy climbing strategically over parts of the facade, adding a sense of maturity and permanence. Windows: Tall, sash windows with delicate mullions and wooden shutters painted in a deep, classic green would frame the exterior. Wrought iron window boxes filled with seasonal flowers would add a touch of charm and tradition. Roof: The roof would be a steeply pitched slate with subtle variations in color, showing the patina of age. Dormer windows would peek out from the roof, perhaps with copper accents that have developed a verdigris over time. Entrance: A grand yet understated front door in dark, polished wood would be framed by an antique brass knocker and flanked by lantern-style sconces. The pathway leading to the entrance would be lined with meticulously trimmed topiaries and gravel that crunches underfoot, evoking an air of classic sophistication. Setting: The manor would be nestled within a lush, private estate with ancient oak trees, formal gardens, and perhaps a small reflecting pool. A long gravel driveway, edged with manicured hedges, would curve gently to the front entrance, where a carriage house sits nearby. Make it Wayne Manor style.
Generation Data
기록
프롬프트
Copy prompts
(photorealism:1
.
2)
,
facade: The exterior would be crafted from aged limestone or weathered brick
,
evoking the timelessness of an estate that's been in the family for generations
.
The design would feature symmetrical wings flanking the central entrance
,
with ivy climbing strategically over parts of the facade
,
adding a sense of maturity and permanence
.
Windows: Tall
,
sash windows with delicate mullions and wooden shutters painted in a deep
,
classic green would frame the exterior
.
Wrought iron window boxes filled with seasonal flowers would add a touch of charm and tradition
.
Roof: The roof would be a steeply pitched slate with subtle variations in color
,
showing the patina of age
.
Dormer windows would peek out from the roof
,
perhaps with copper accents that have developed a verdigris over time
.
Entrance: A grand yet understated front door in dark
,
polished wood would be framed by an antique brass knocker and flanked by lantern-style sconces
.
The pathway leading to the entrance would be lined with meticulously trimmed topiaries and gravel that crunches underfoot
,
evoking an air of classic sophistication
.
Setting: The manor would be nestled within a lush
,
private estate with ancient oak trees
,
formal gardens
,
and perhaps a small reflecting pool
.
A long gravel driveway
,
edged with manicured hedges
,
would curve gently to the front entrance
,
where a carriage house sits nearby
.
Make it Wayne Manor style
.
정보
Checkpoint & LoRA

Checkpoint
SeaArt Infinity
#사진
#제품 디자인
#SeaArt Infinity
0개의 댓글
0
0
0








