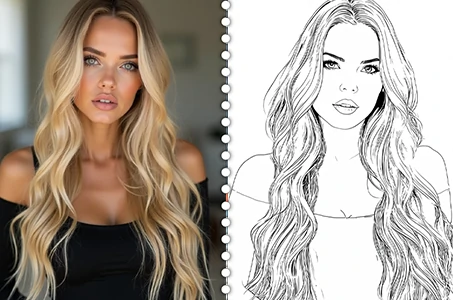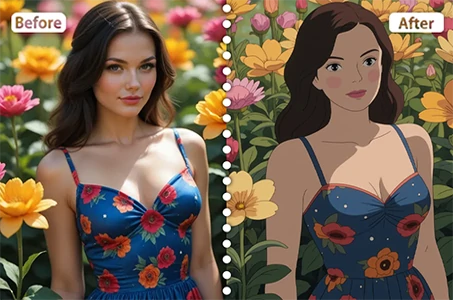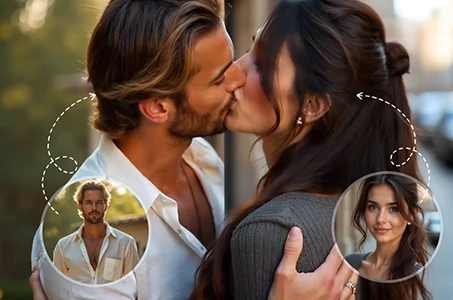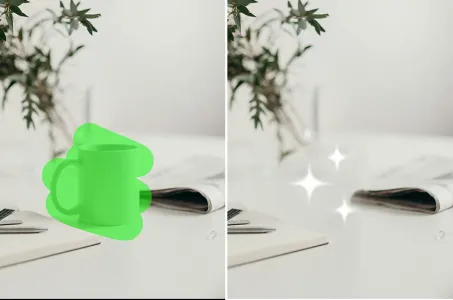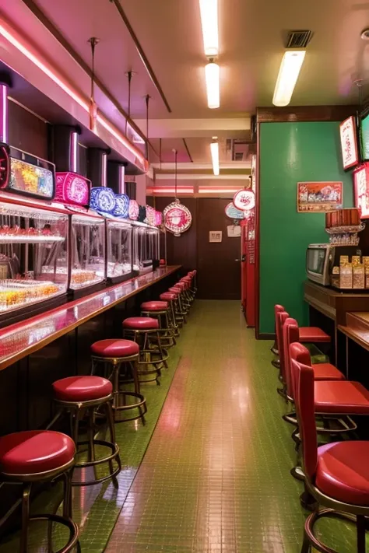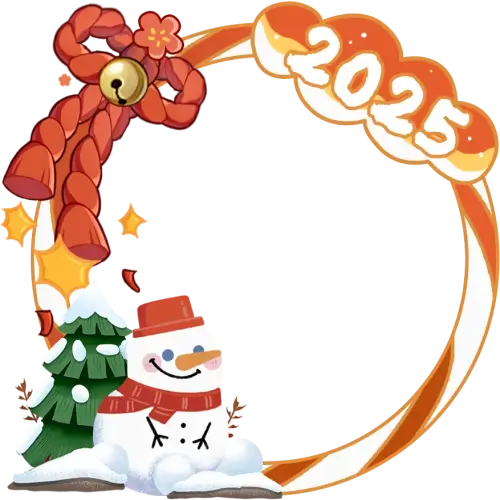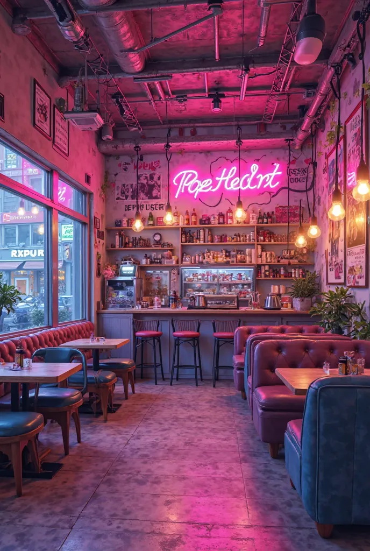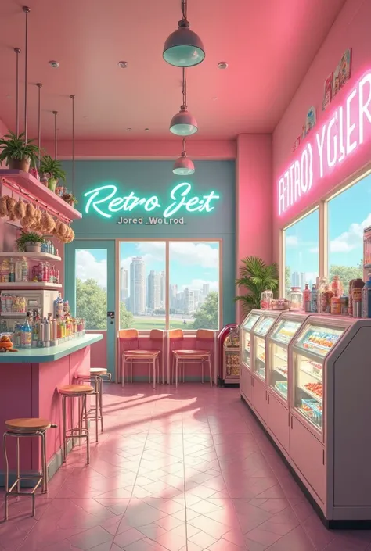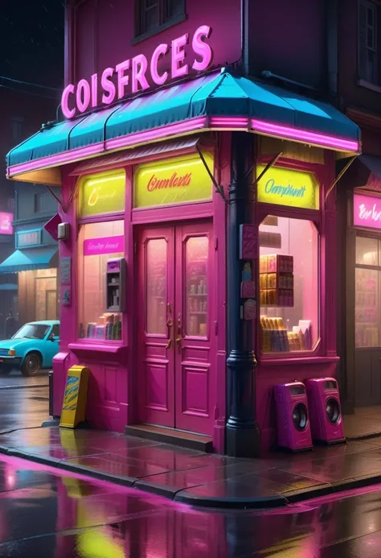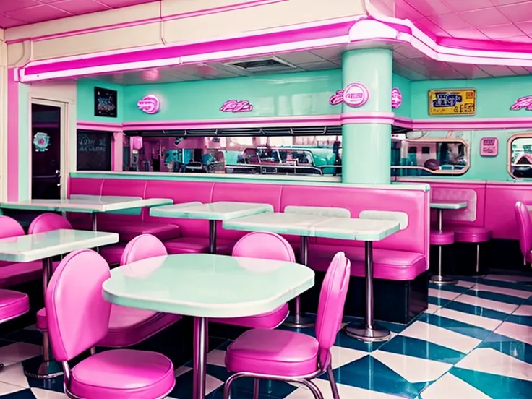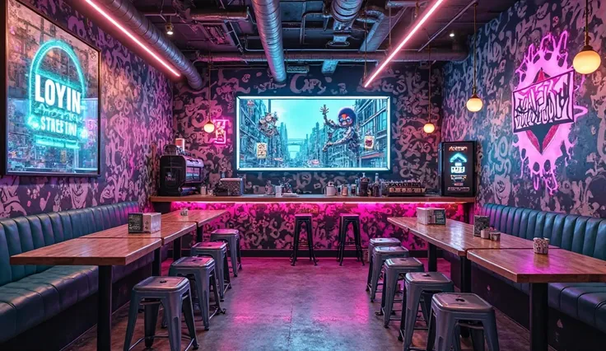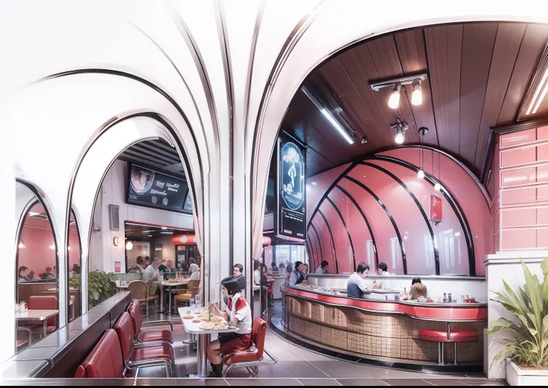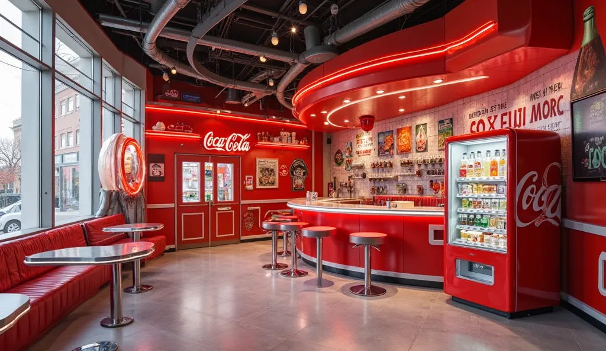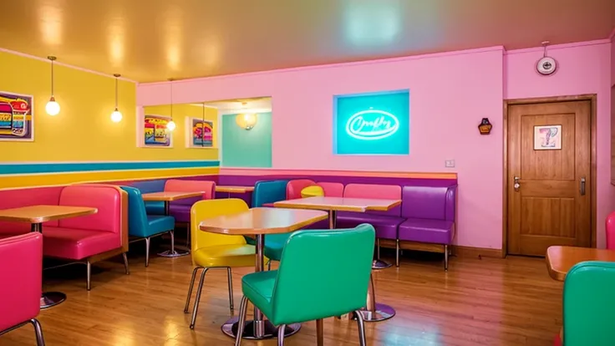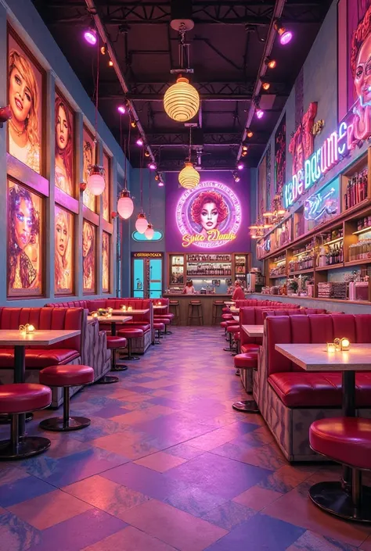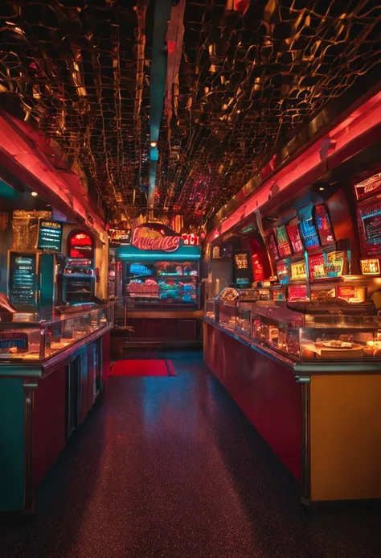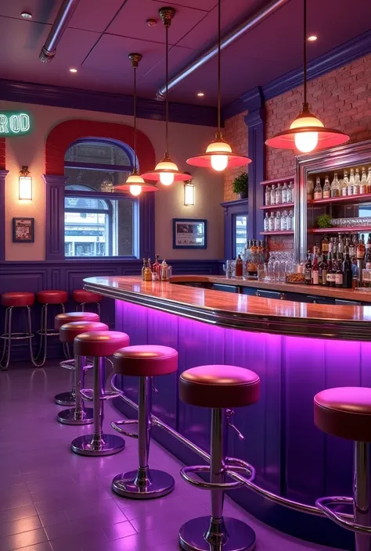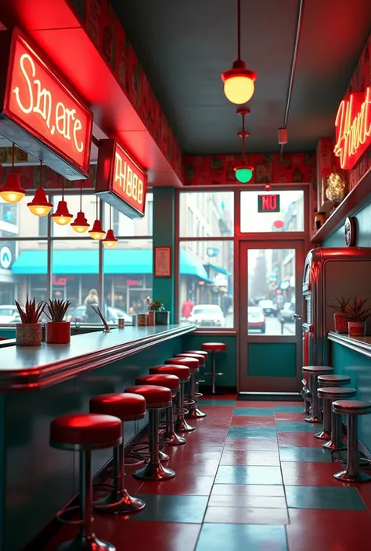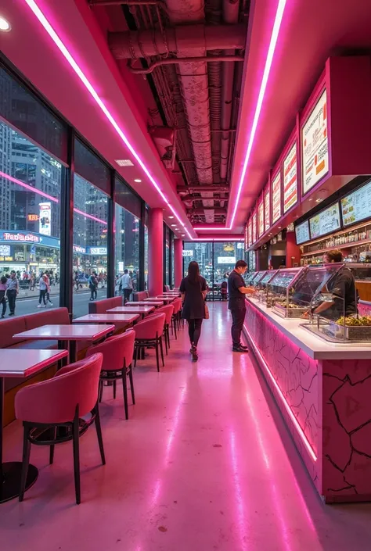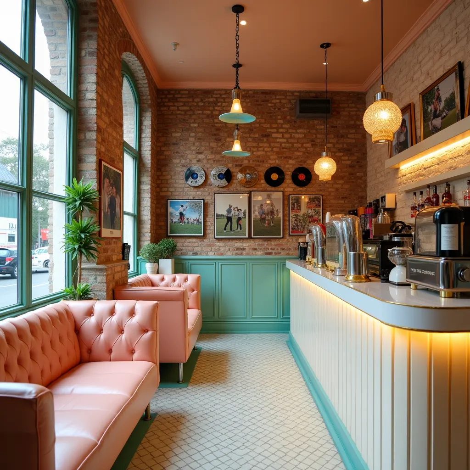Design an 80s themed burger joint, with parking, children'
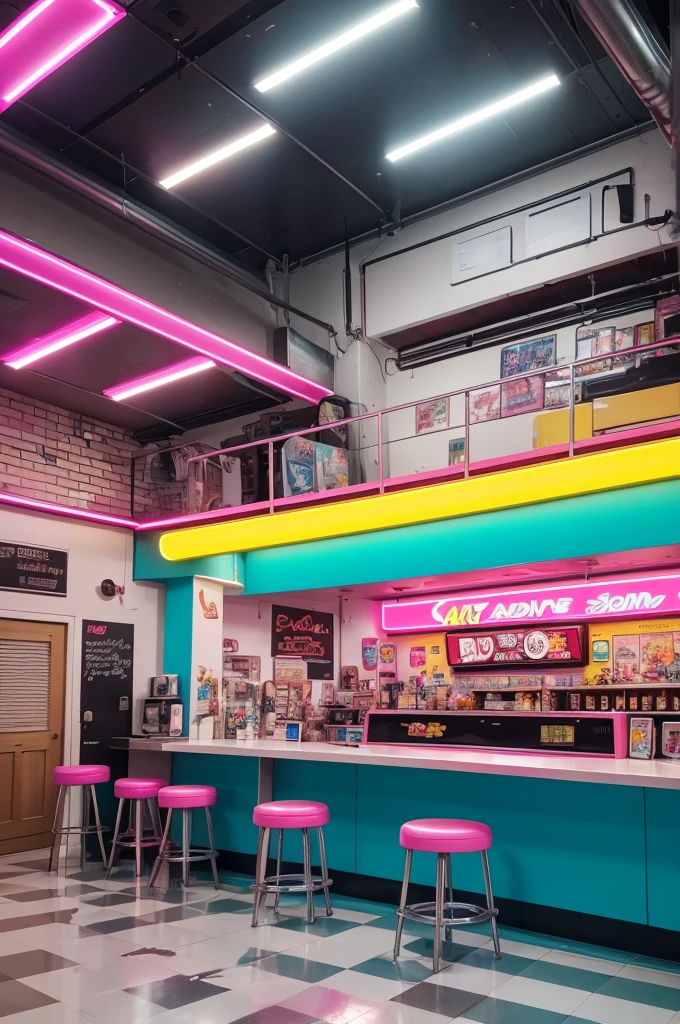
Design an 80s themed burger joint, with parking, children's area, a car inside the 80s hamburger restaurant With colors that attract the public. Total area 2000 square meters and hamburger warehouse 711 square meters Design of an 80s themed burger restaurant Concept The burger restaurant will be inspired by the 80s, with a nostalgic atmosphere, full of vibrant colors and iconic elements from this decade. The environment will be welcoming, fun and ideal for families, couples and groups of friends. General Layout Total Area: 2000 m² Warehouse Area: 711 m² parking: 1289 m² (enough for approximately 50 cars) Children's Area: 100 m² (Inside the shed) Division of Entrance and Facade Space: Design Retro: Facade with neon and bright lights, a classic cinema marquee with signs. colors: shock pink, Turquoise, neon yellow and purple. parking (1289 m²): Ability: Approximately 50 vacancies. Layout: Well lit with 80s style lighting. access: Easy access to the burger restaurant's main entrance. Main Shed (711 m²): Reception and Waiting Area: With colored vinyl sofas and a jukebox playing 80s songs. Decoration: Walls with movie posters, bands and icons of the 80s. Black and white checkered floors. 80s car: A classic car (ex. Chevrolet Camaro or DeLorean) as a centerpiece, where customers can take photos. Food hall: tables and chairs: American diner style, with colored vinyl seats. bar: A counter with high stools, jukebox and televisions showing music videos and films from the 80s. colors: Pink tables, azul e amarelo, with neon pendant lights. Children's Area (100 m²): theme: Indoor playground with decoration based on games and toys from the 80s. Security: Rubberized floor, safe toys and monitored area. Atividades: Arcade machines, classic toys and a small play area. kitchen: location: Behind the counter
Prompts
Copiar prompts
Design an 80s themed burger joint
,
with parking
,
children'
;
s area
,
a car inside the 80s hamburger restaurant With colors that attract the public
.
Total area 2000 square meters and hamburger warehouse 711 square meters Design of an 80s themed burger restaurant Concept The burger restaurant will be inspired by the 80s
,
with a nostalgic atmosphere
,
full of vibrant colors and iconic elements from this decade
.
The environment will be welcoming
,
fun and ideal for families
,
couples and groups of friends
.
General Layout Total Area: 2000 m² Warehouse Area: 711 m²
parking: 1289 m² (enough for approximately 50 cars)
Children'
;
s Area: 100 m² (Inside the shed)
Division of Entrance and Facade Space:
Design Retro: Facade with neon and bright lights
,
a classic cinema marquee with signs
.
colors: shock pink
,
Turquoise
,
neon yellow and purple
.
parking (1289 m²):
Ability: Approximately 50 vacancies
.
Layout: Well lit with 80s style lighting
.
access: Easy access to the burger restaurant'
;
s main entrance
.
Main Shed (711 m²):
Reception and Waiting Area: With colored vinyl sofas and a jukebox playing 80s songs
.
Decoration: Walls with movie posters
,
bands and icons of the 80s
.
Black and white checkered floors
.
80s car: A classic car (ex
.
Chevrolet Camaro or DeLorean) as a centerpiece
,
where customers can take photos
.
Food hall:
tables and chairs: American diner style
,
with colored vinyl seats
.
bar: A counter with high stools
,
jukebox and televisions showing music videos and films from the 80s
.
colors: Pink tables
,
azul e amarelo
,
with neon pendant lights
.
Children'
;
s Area (100 m²):
theme: Indoor playground with decoration based on games and toys from the 80s
.
Security: Rubberized floor
,
safe toys and monitored area
.
Atividades: Arcade machines
,
classic toys and a small play area
.
kitchen:
location: Behind the counter
INFO
Checkpoint & LoRA
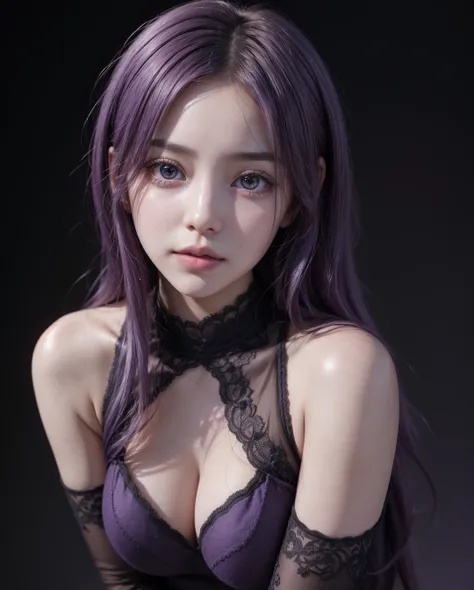
Checkpoint
Realisian
#Realista
#Fotografia
comentário(s)
0
4
0






