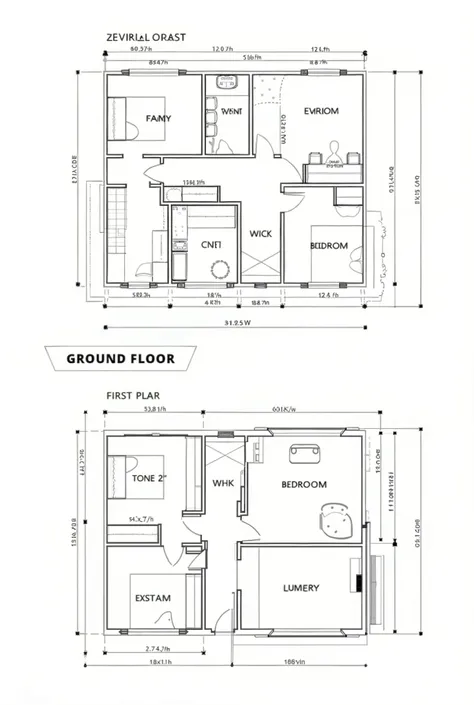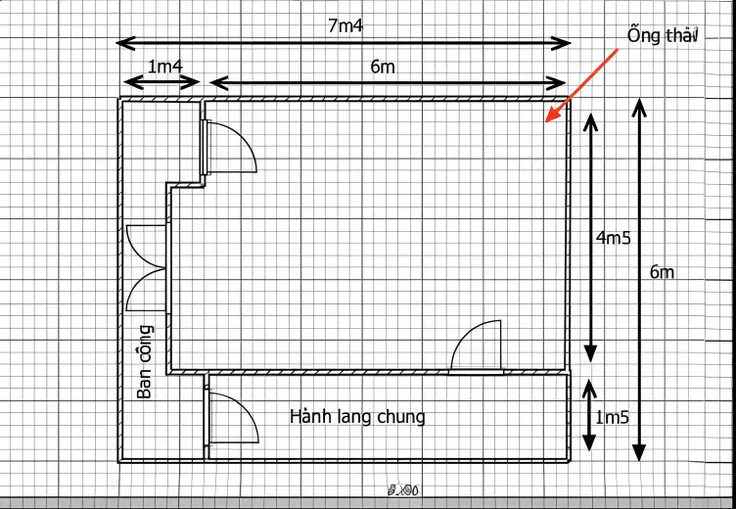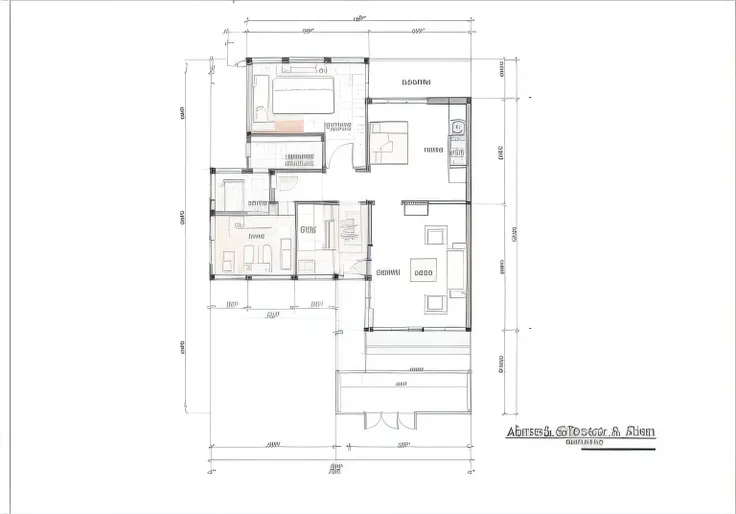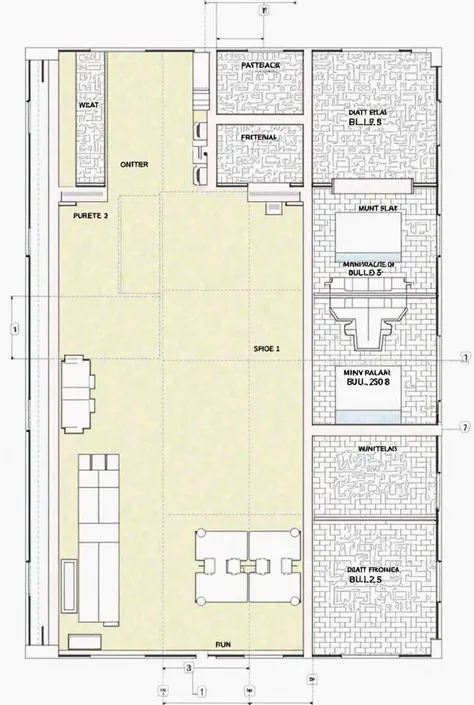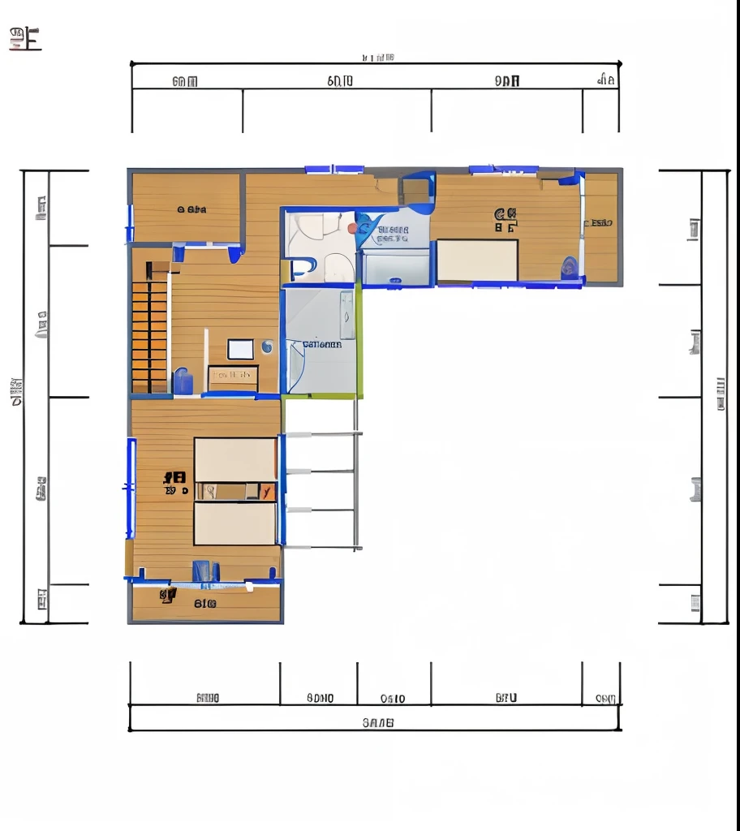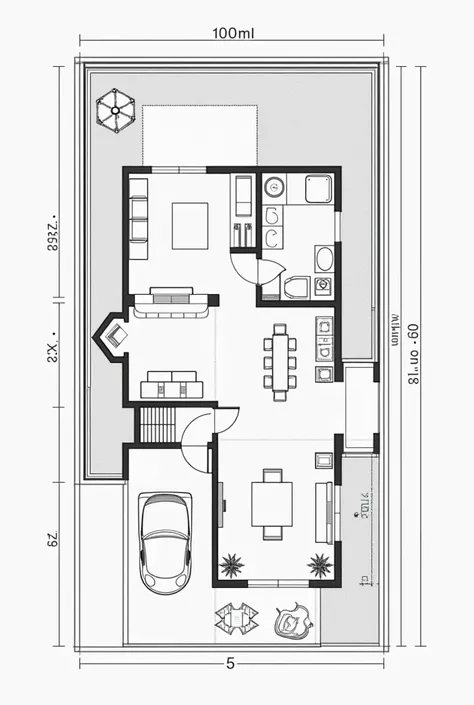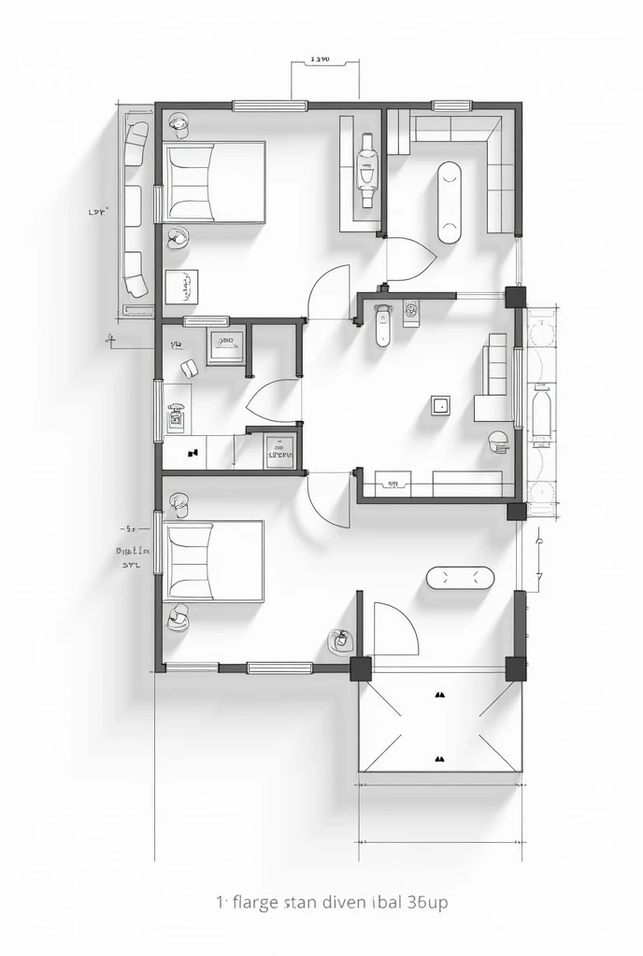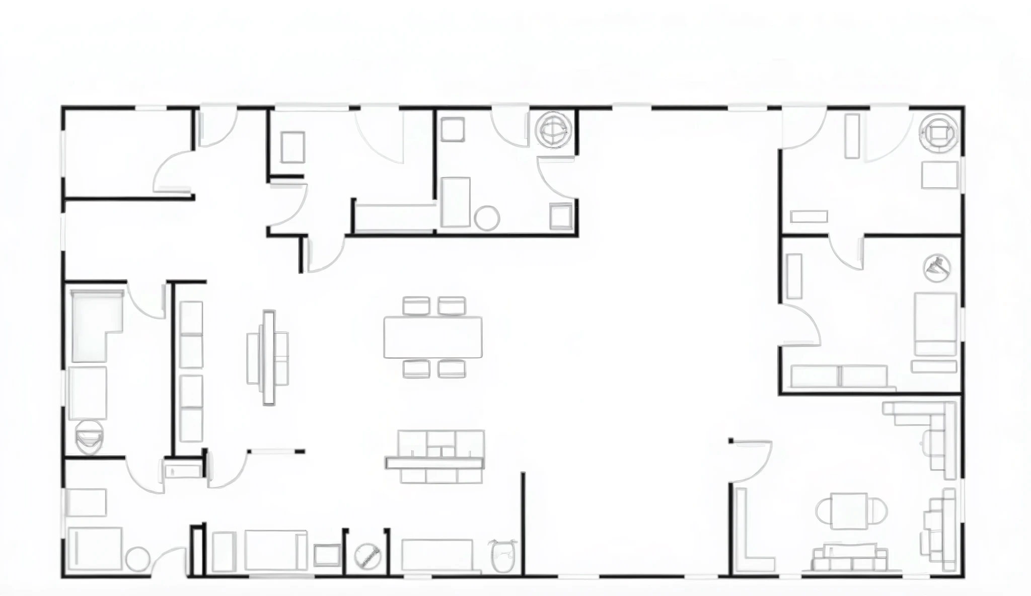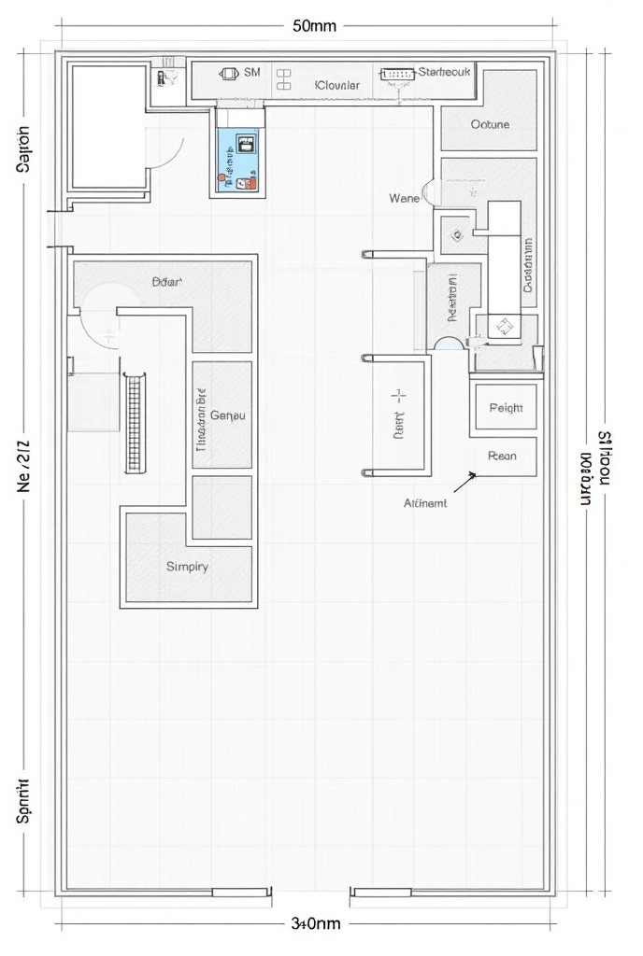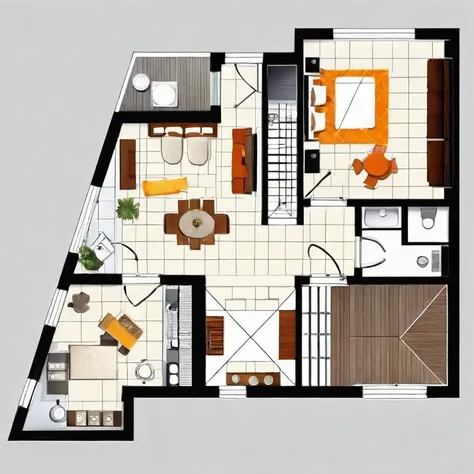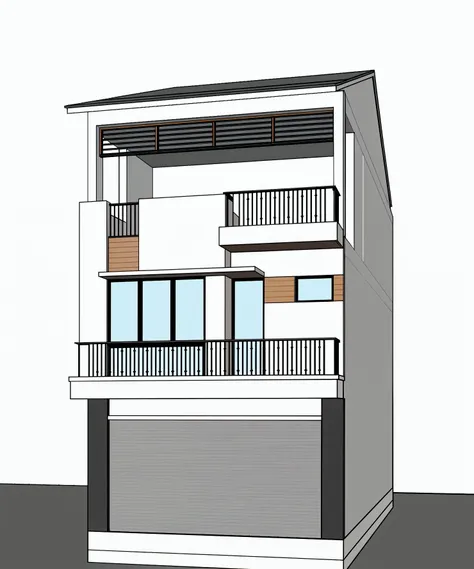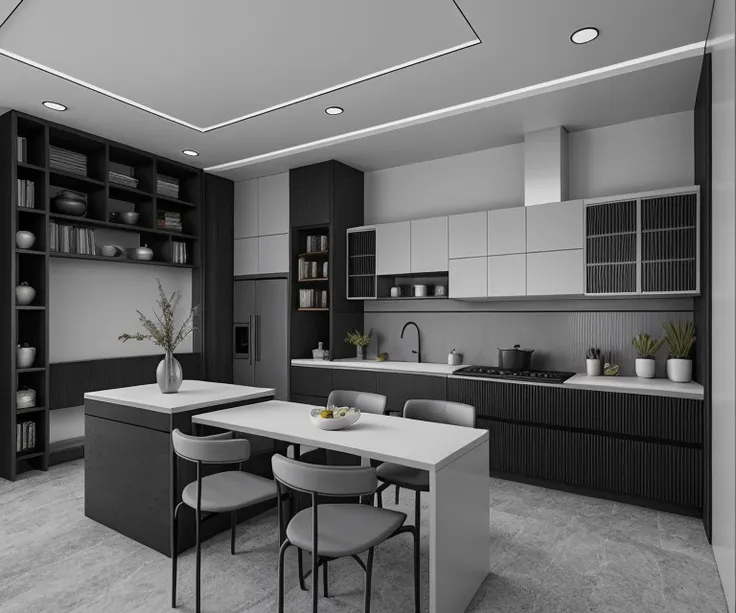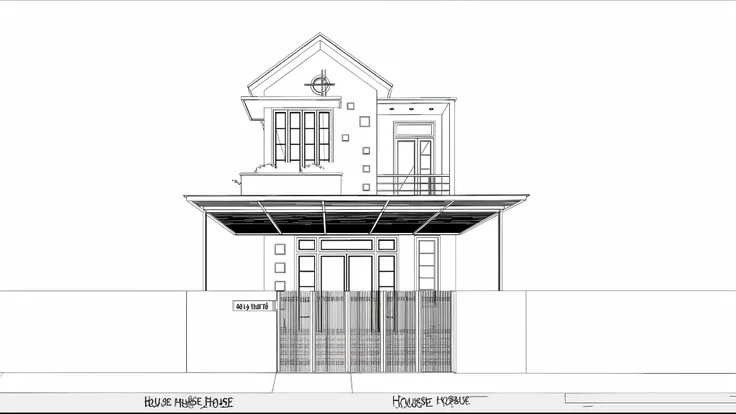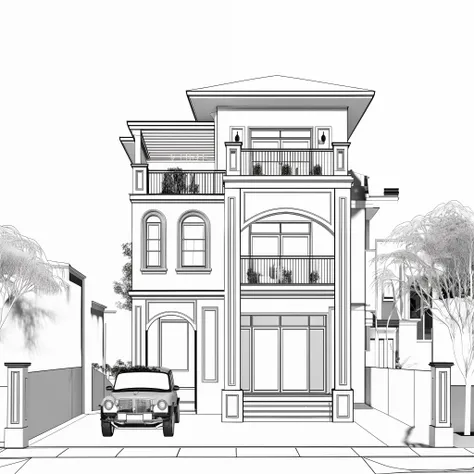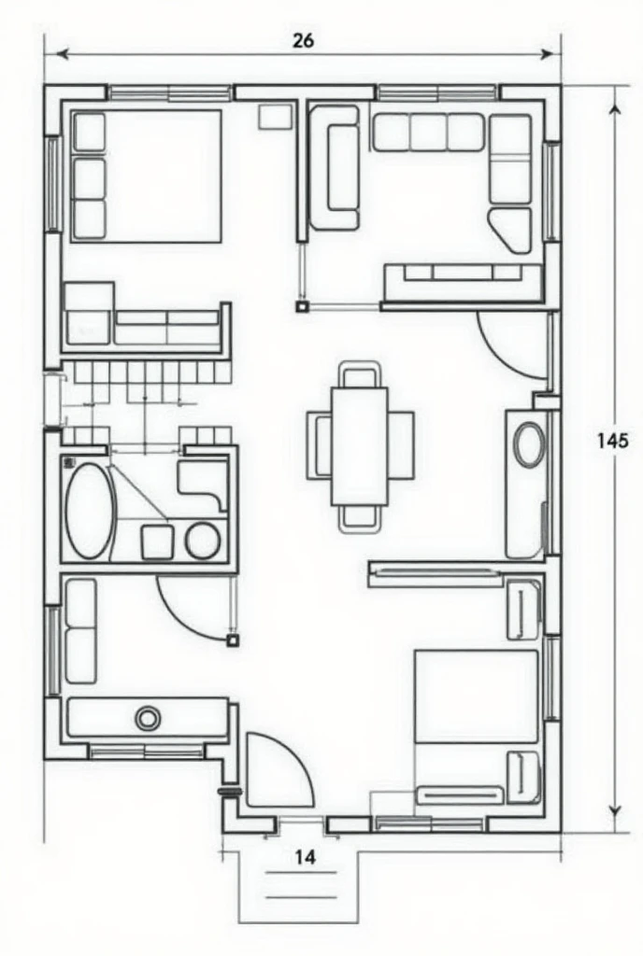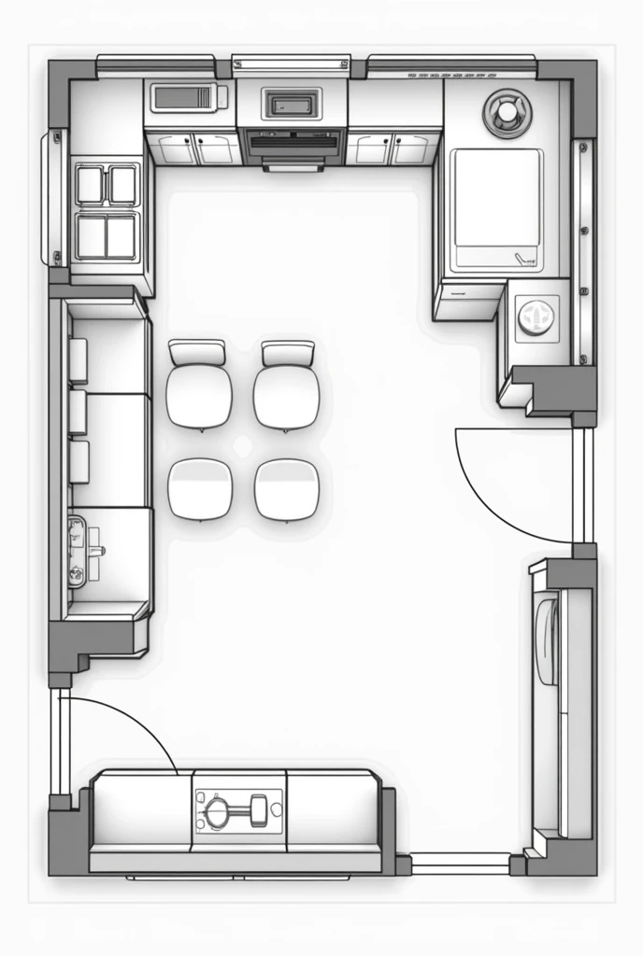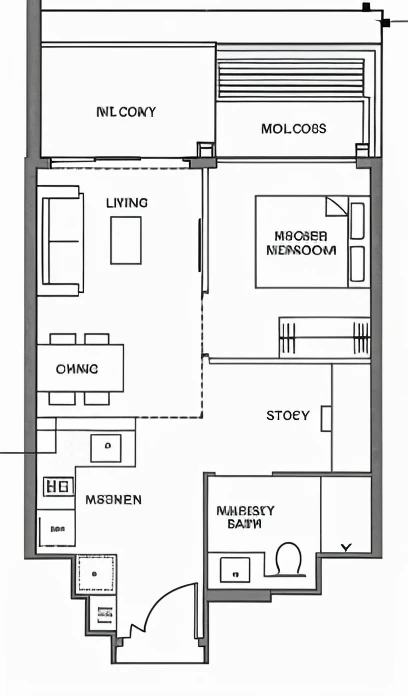A drawing of a floor plan of a house with a kitchen and living room
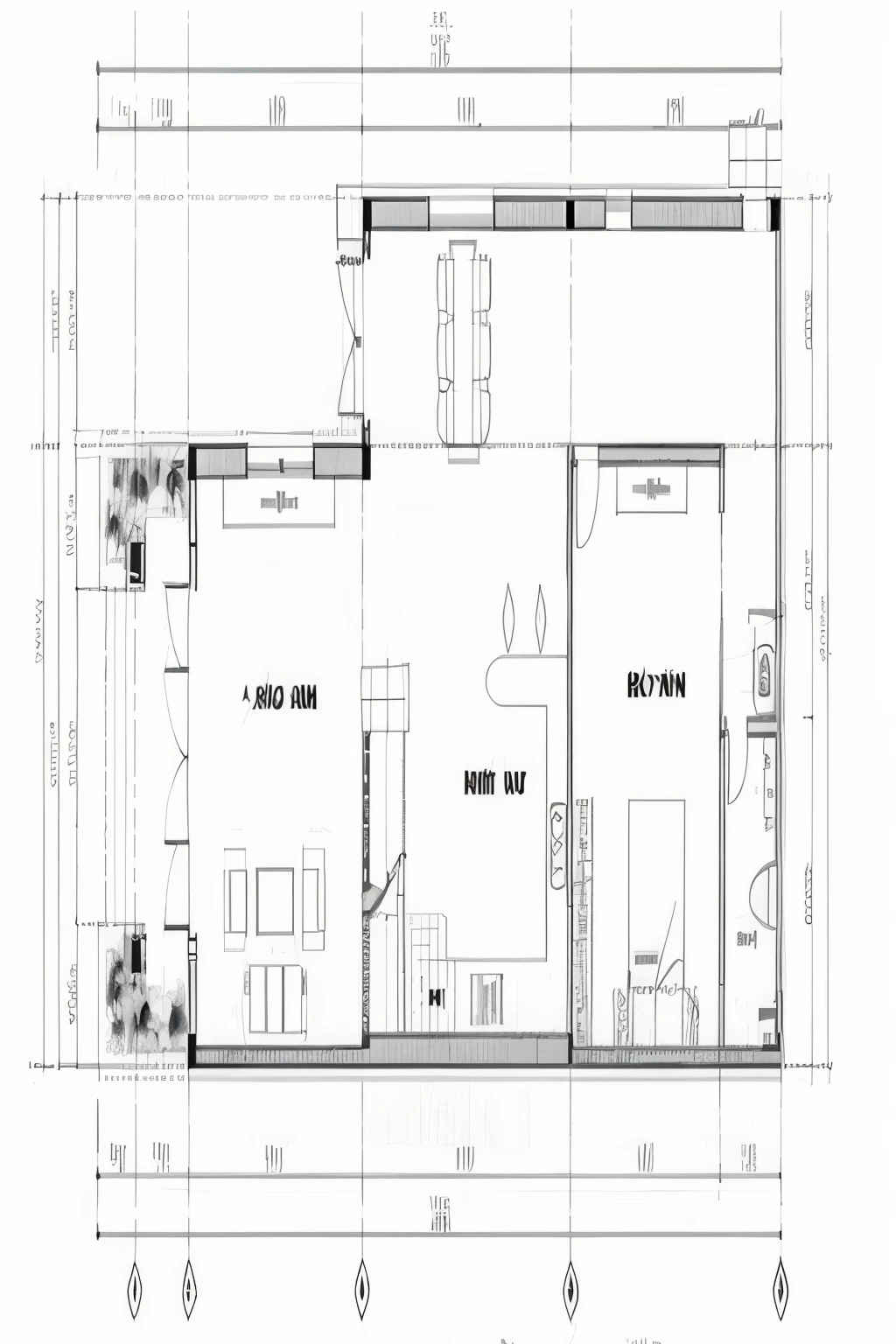
a drawing of a floor plan of a house with a living area, architectural planning, plan drawing, architectural plan, layout, architectural drawing, floor plan, residential design, architectural section, architectural plans, single floor, architecture design, overhead ground floor, architectural design, architecture blueprint copy, complete house, architecture drawing, one house, floor b2, 2 d cg
Подсказки
Копировать подсказки
a drawing of a floor plan of a house with a living area
,
architectural planning
,
plan drawing
,
architectural plan
,
layout
,
architectural drawing
,
floor plan
,
residential design
,
architectural section
,
architectural plans
,
single floor
,
architecture design
,
overhead ground floor
,
architectural design
,
architecture blueprint copy
,
complete house
,
architecture drawing
,
one house
,
floor b2
,
2 d cg
Информация
Checkpoint & LoRA

Checkpoint
Realistic Vision V6.0 B1
0 комментариев
0
0
0











