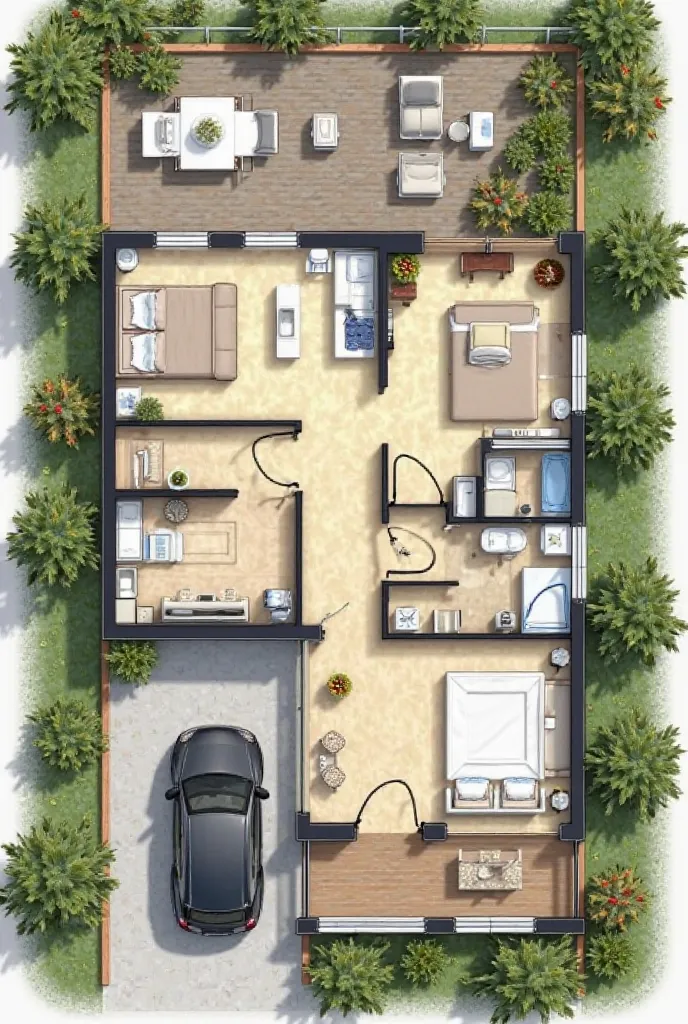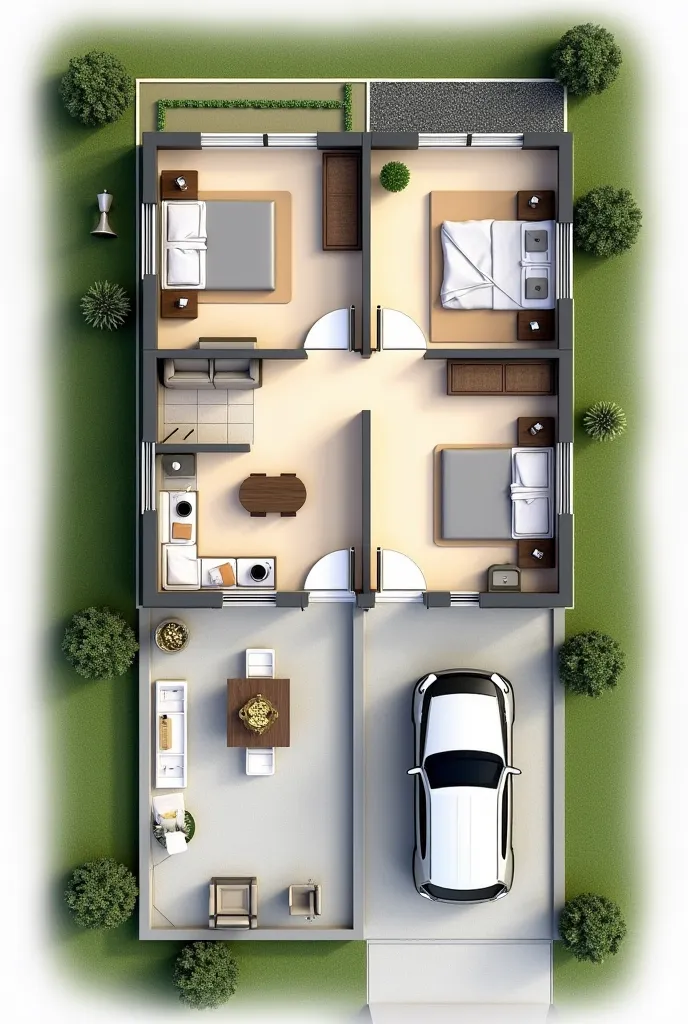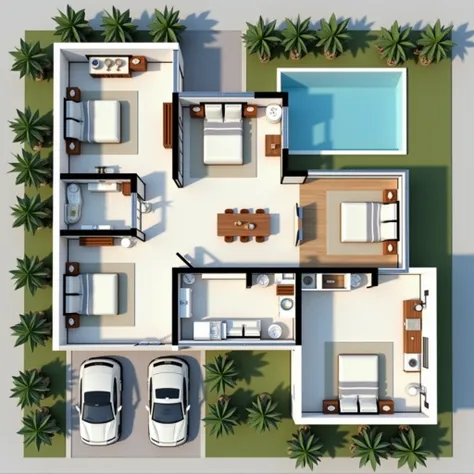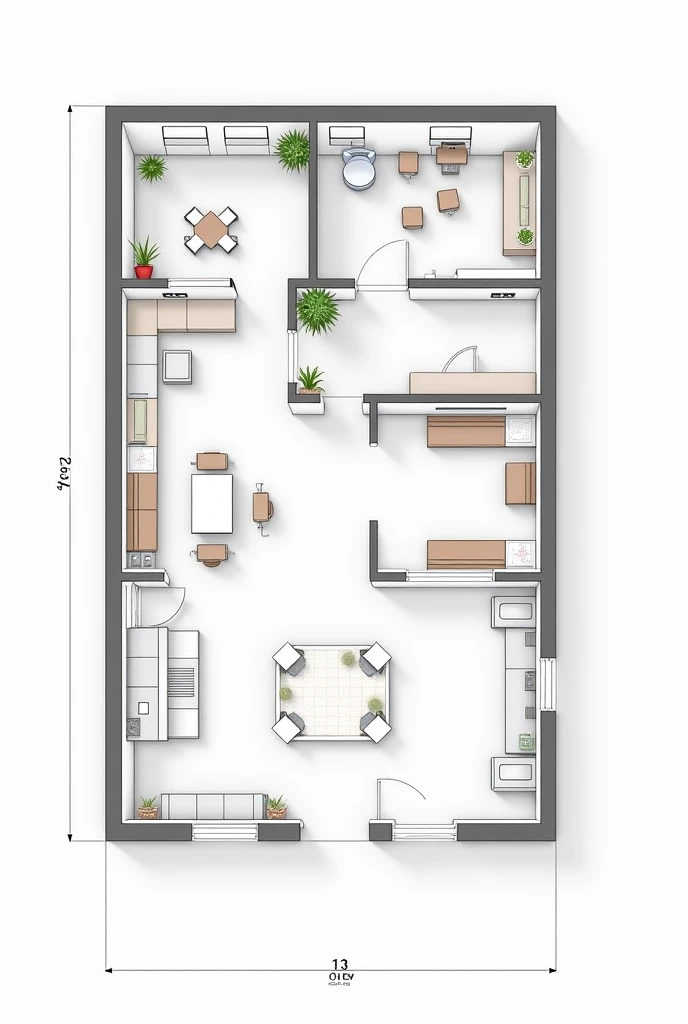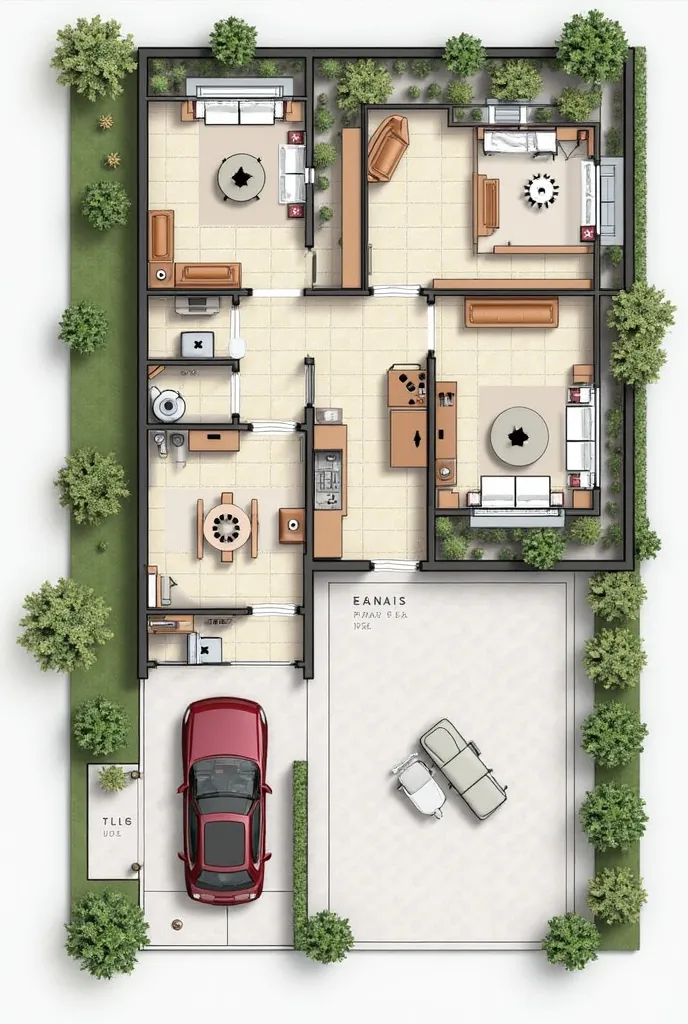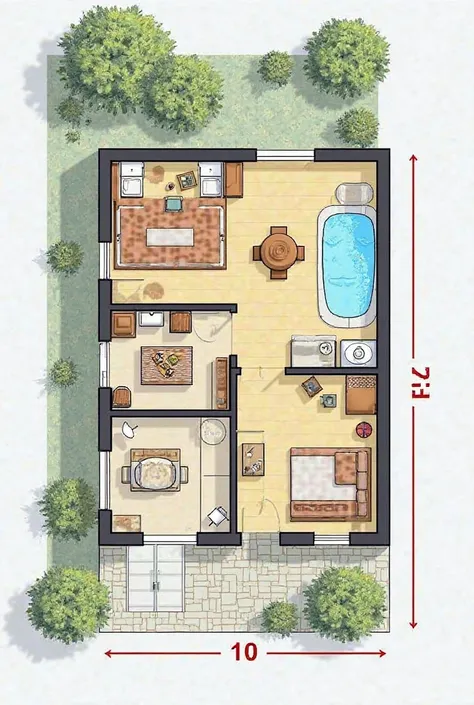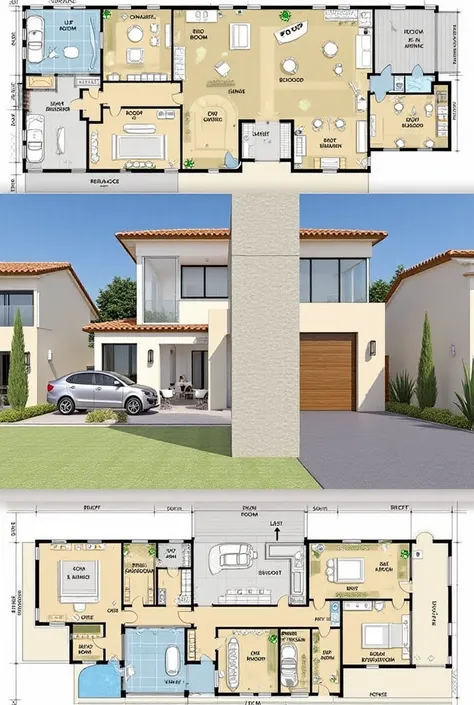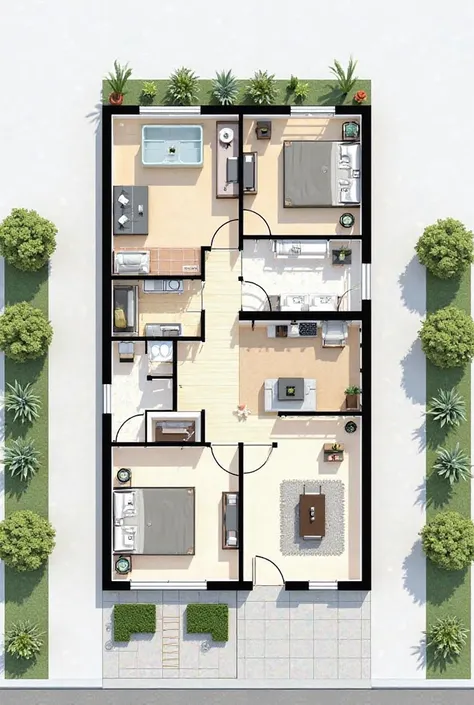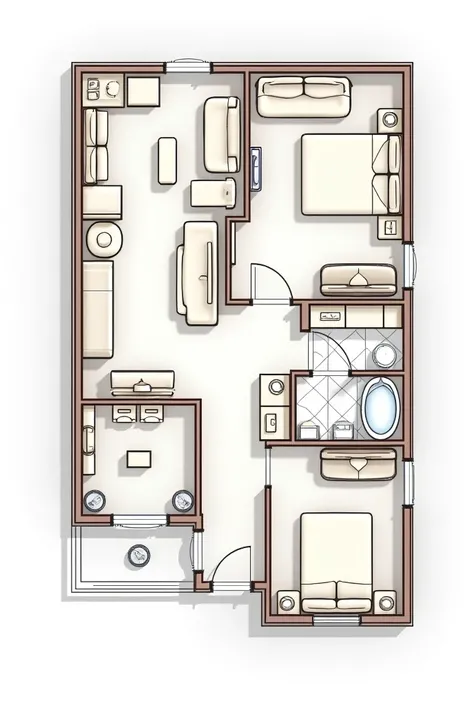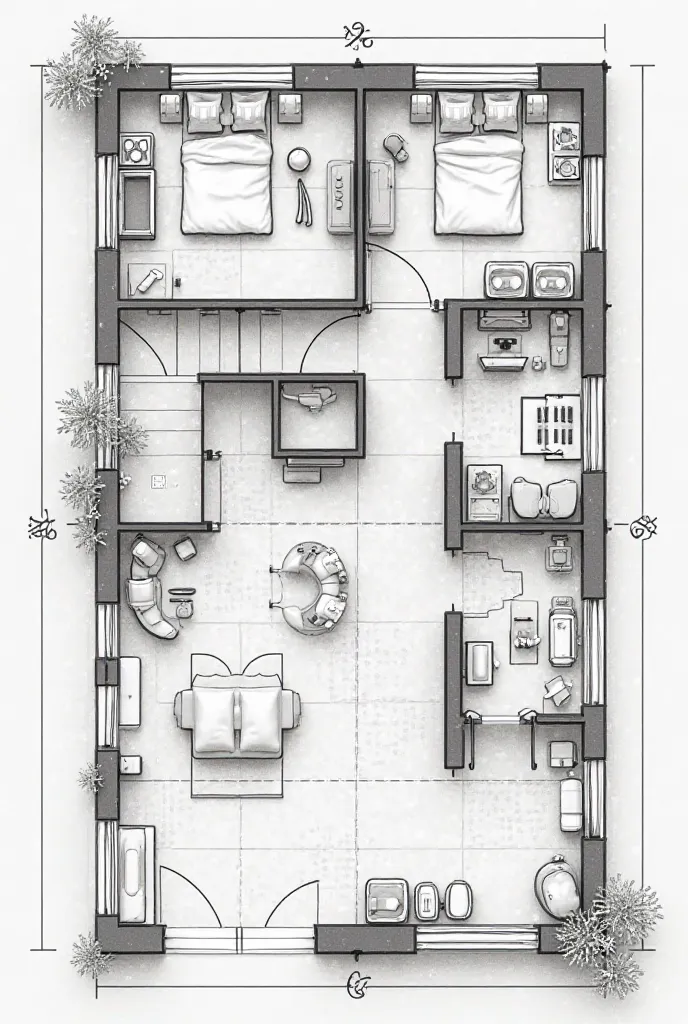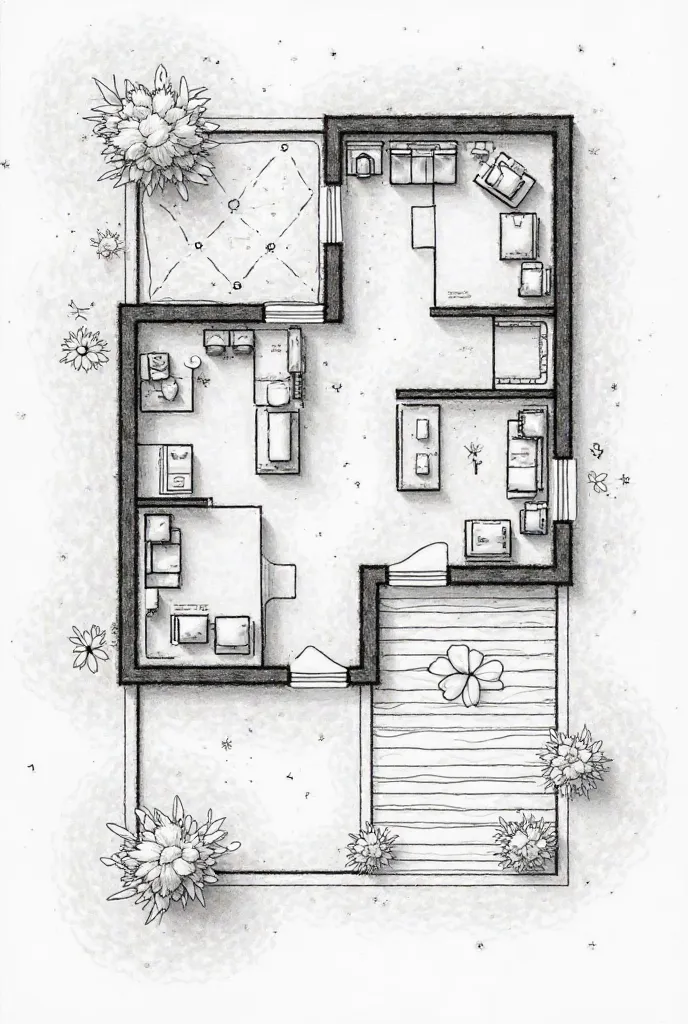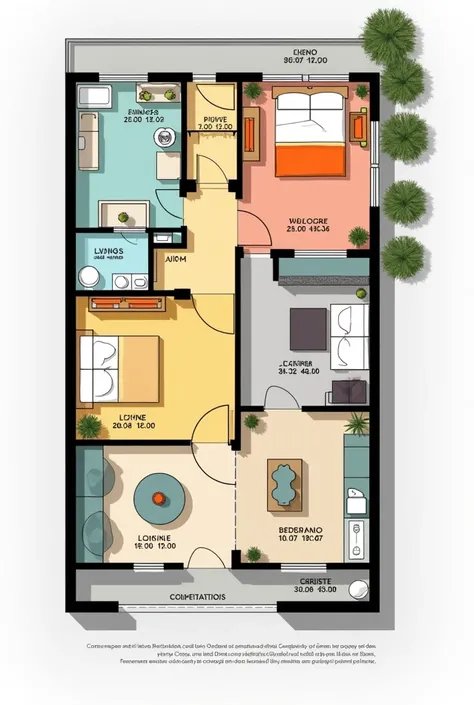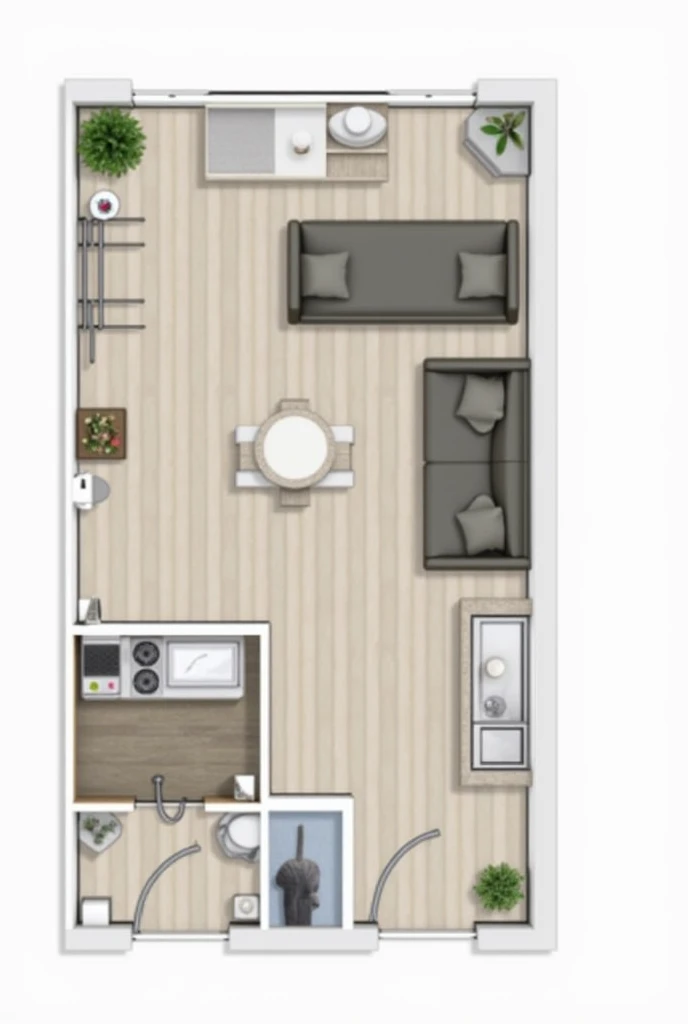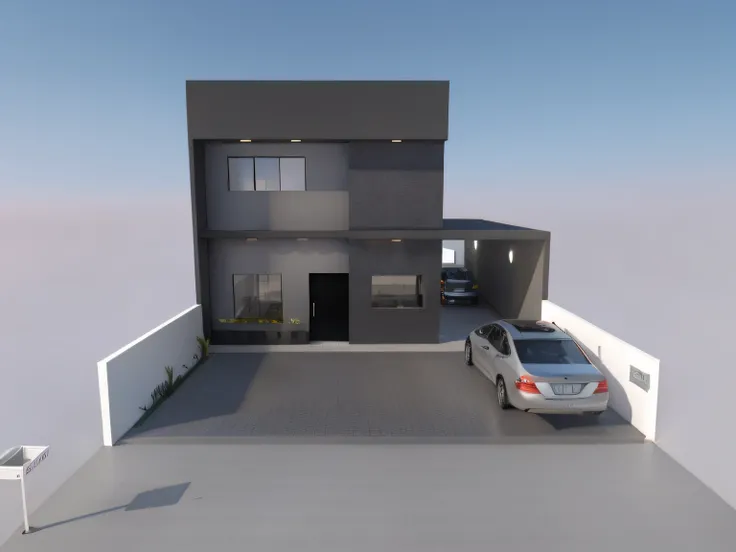Make a single storey house plan with the following details Country House Plan
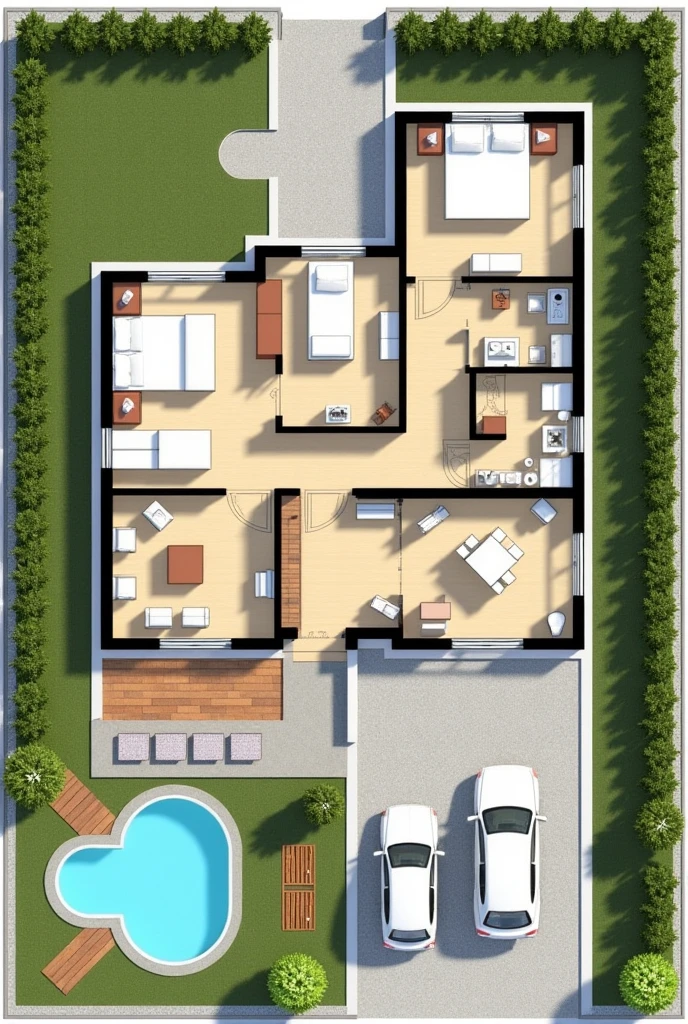
Generation Data
Запись
Подсказки
Копировать подсказки
make a single storey house plan with the following details Country House Plan/Farm in 250m²:
garage:
covered: 3 car spaces
.
discovery: 2 car space
.
Main Entrance:
An independent social entrance
,
leading directly to the living room
.
Bedrooms:
1 suite: A master bedroom with private bathroom
.
2 Bedrooms Médios: Ideal for children or guests
.
1 Double Room: Simple room for couple
.
1 Small Bedroom: Can be used as a spare room or office
.
Toilets:
Internal Social Bathroom: Shared between the medium rooms and the double room
.
External Bathroom: Near the pool area
,
for external use
.
Living Room and Kitchen:
Integrated Living Room: Open and spacious
,
with direct connection to the kitchen and dining room
.
Small and Functional Kitchen: Integrated with the dining room
,
without partitions
.
External Area:
wooden deck: Gourmet area with barbecue and equipped kitchen
.
Garden: A small green area next to the entrance porch
.
Garden and Pool: Compact but well planned to make the most of space
.
Mini Multi-Sport Field: Reduced to fit the available space
.
Other Areas:
Messy Room: It can also be used as a pantry
.
Playground: A small games room
,
keeping only one or two tables (like snooker and table tennis) due to space
.
Runners:
Good Circulation: The plant has been adjusted to maximize airflow
,
with corridors around the house and high ceilings
.
Информация
Checkpoint & LoRA

Checkpoint
SeaArt Infinity
#Мультфильм
#SeaArt Infinity
0 комментариев
2
3
0













