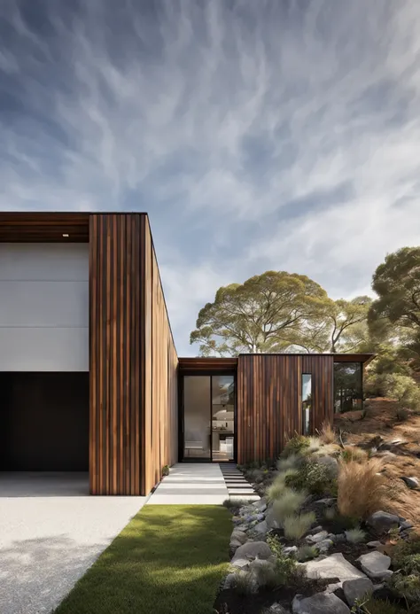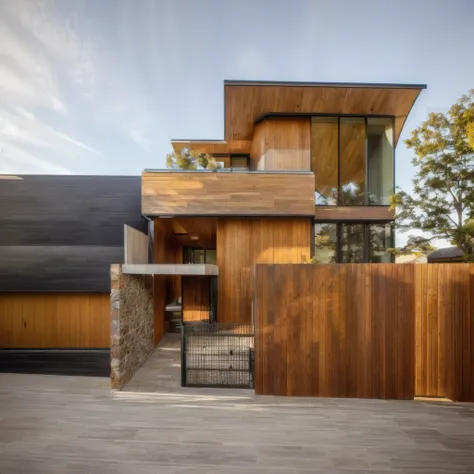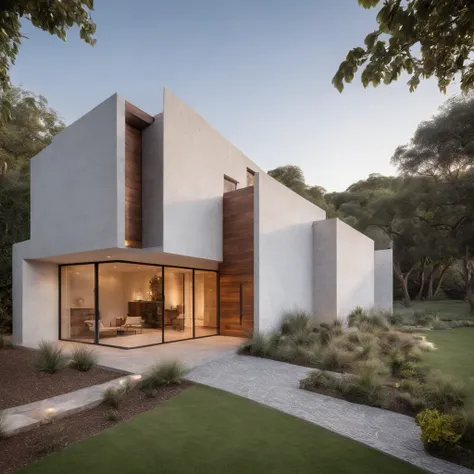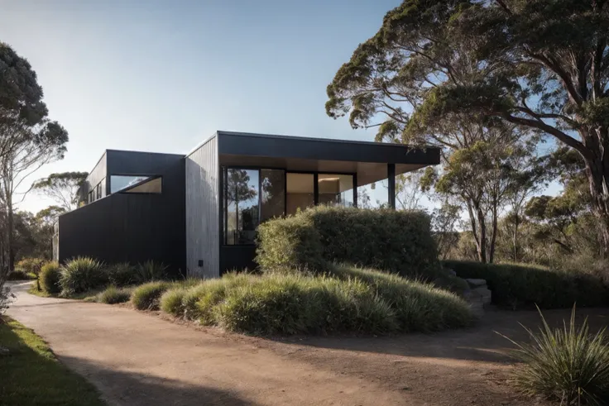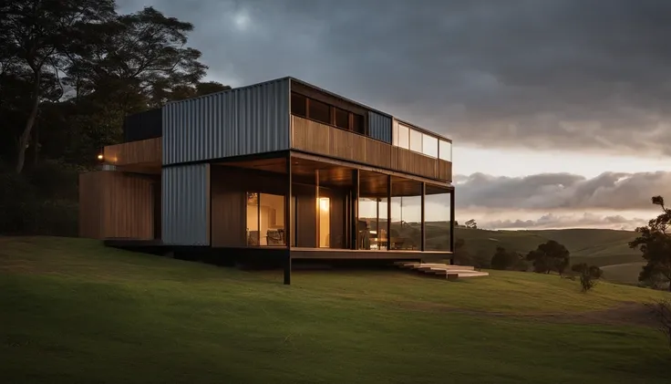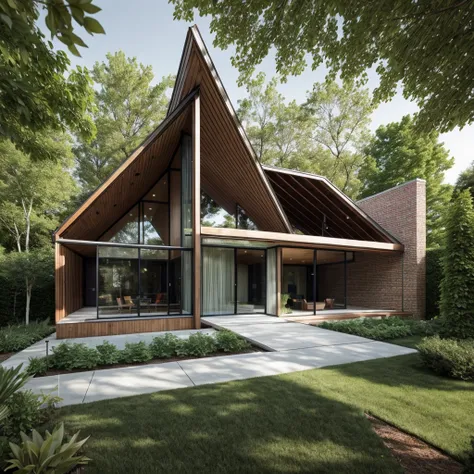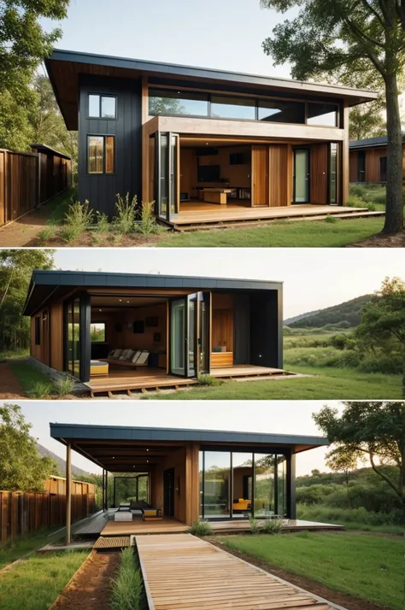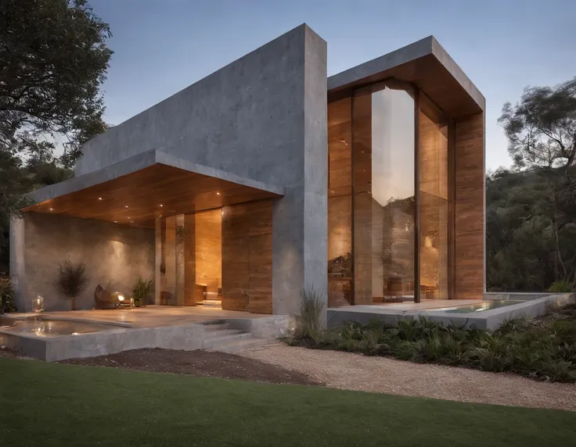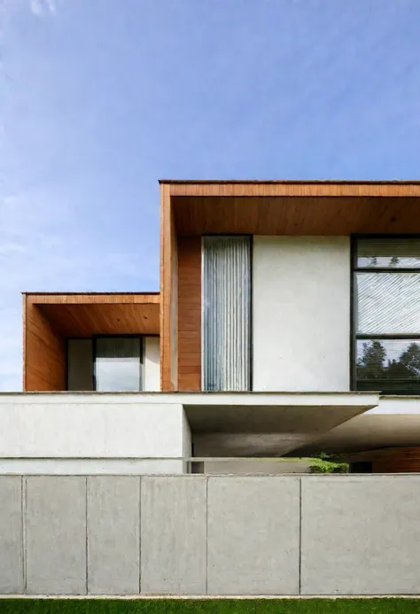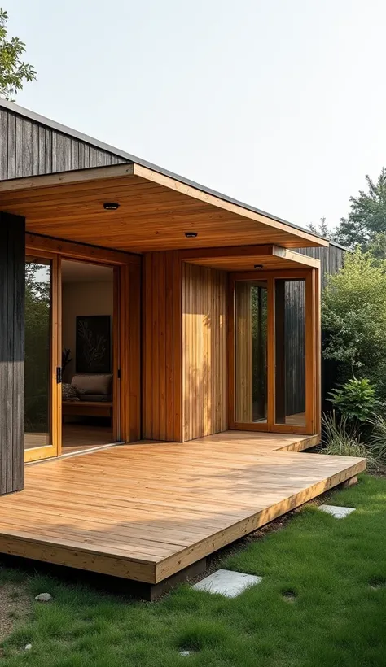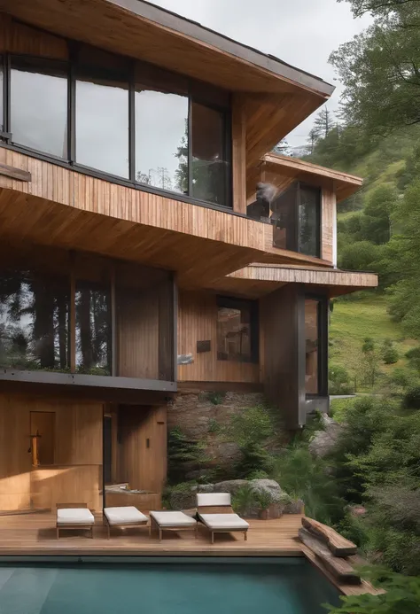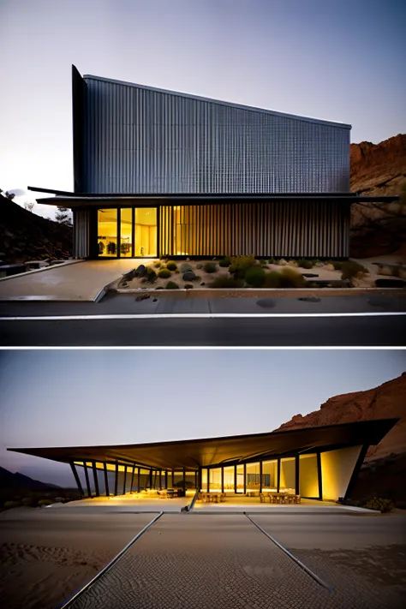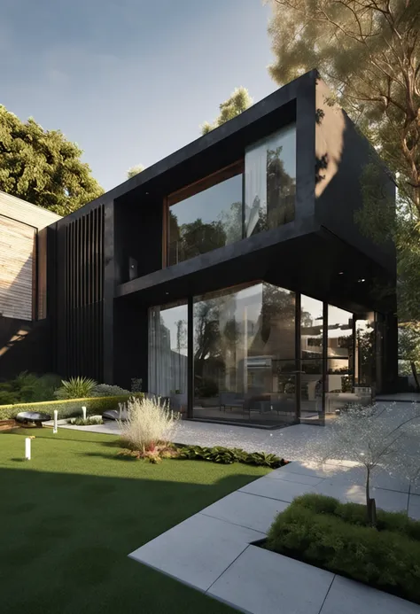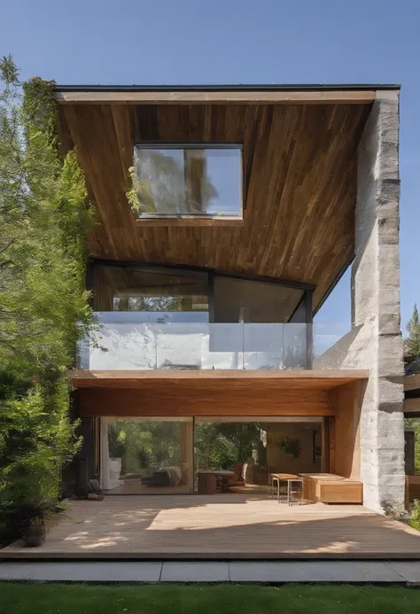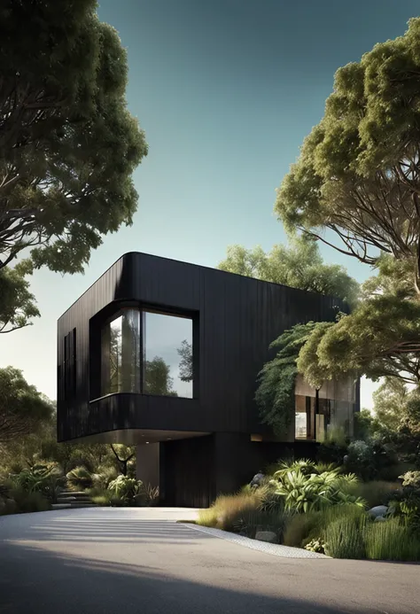Building a Modern Dream Home: **Concept:** Design and construct a brand new
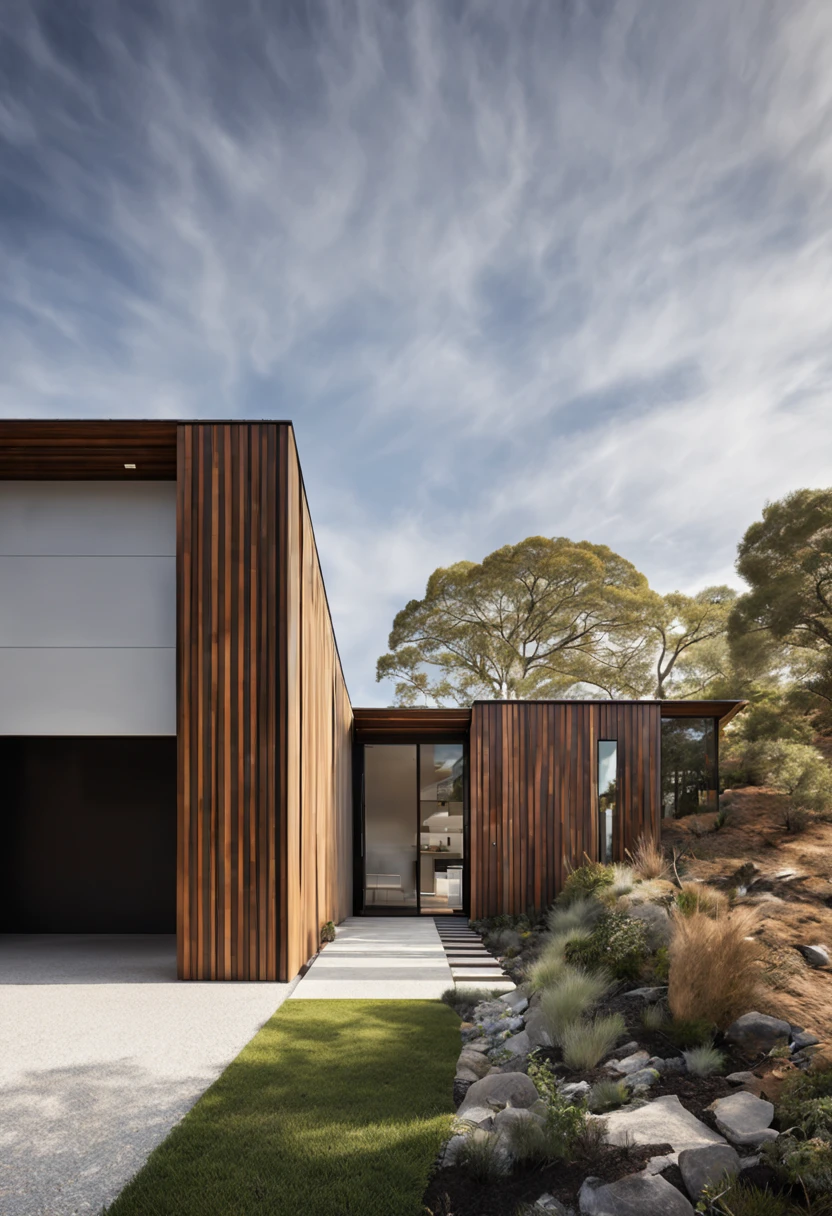
Building a Modern Dream Home: **Concept:** Design and construct a brand new, modern dwelling inspired by the following key elements: * **Spatial Arrangement:** Imagine a collection of interconnected structures, including a main house, a separate workshop/shed, and a garage, arranged in a harmonious layout that fosters outdoor living and creates distinct functional zones. * **Clean Lines and Minimalism:** Embrace a contemporary aesthetic with clean lines, geometric shapes, and expansive windows that blur the boundaries between inside and outside. * **Modern Materials:** Utilize a tasteful blend of materials like: * **House:** * **Exterior:** Precast concrete panels or sleek wooden siding for a warm, minimalist look. * **Roof:** Flat roof with a metal or PVC membrane for a clean, contemporary aesthetic. * **Windows:** Floor-to-ceiling windows with slim frames to maximize natural light and connection to the surrounding environment. * **Doors:** Large sliding glass doors for seamless indoor-outdoor flow. * **Shed/Workshop:** Corten steel or corrugated metal for a modern, industrial feel. * **Garage:** Sleek, oversized garage door in wood with a dark stain or steel with a matte finish. * **Fences/Gates:** Minimalist metal panels or Corten steel for a sophisticated, industrial touch. * **Integration with Nature:** Design low-maintenance landscaping with native plants, geometric shapes, and integrated pathways to complement the modern architecture and create a natural, inviting atmosphere. **Additional Considerations:** * **Sustainability:** Prioritize eco-friendly materials like recycled content, certified wood, and energy-efficient systems. * **Personalization:** Inject your unique style and personality through furniture, artwork, and decorative elements. * **Site Specificity:** Adapt the design to the specific characteristics of your chosen building site, such as the topography, sun exposure, and prevailing winds.
提示词
复制
Building a Modern Dream Home:
**Concept:** Design and construct a brand new
,
modern dwelling inspired by the following key elements:
* **Spatial Arrangement:** Imagine a collection of interconnected structures
,
including a main house
,
a separate workshop/shed
,
and a garage
,
arranged in a harmonious layout that fosters outdoor living and creates distinct functional zones
.
* **Clean Lines and Minimalism:** Embrace a contemporary aesthetic with clean lines
,
geometric shapes
,
and expansive windows that blur the boundaries between inside and outside
.
* **Modern Materials:** Utilize a tasteful blend of materials like:
* **House:**
* **Exterior:** Precast concrete panels or sleek wooden siding for a warm
,
minimalist look
.
* **Roof:** Flat roof with a metal or PVC membrane for a clean
,
contemporary aesthetic
.
* **Windows:** Floor-to-ceiling windows with slim frames to maximize natural light and connection to the surrounding environment
.
* **Doors:** Large sliding glass doors for seamless indoor-outdoor flow
.
* **Shed/Workshop:** Corten steel or corrugated metal for a modern
,
industrial feel
.
* **Garage:** Sleek
,
oversized garage door in wood with a dark stain or steel with a matte finish
.
* **Fences/Gates:** Minimalist metal panels or Corten steel for a sophisticated
,
industrial touch
.
* **Integration with Nature:** Design low-maintenance landscaping with native plants
,
geometric shapes
,
and integrated pathways to complement the modern architecture and create a natural
,
inviting atmosphere
.
**Additional Considerations:**
* **Sustainability:** Prioritize eco-friendly materials like recycled content
,
certified wood
,
and energy-efficient systems
.
* **Personalization:** Inject your unique style and personality through furniture
,
artwork
,
and decorative elements
.
* **Site Specificity:** Adapt the design to the specific characteristics of your chosen building site
,
such as the topography
,
sun exposure
,
and prevailing winds
.
信息
模型 & 风格

模型
SD XL
#写实
#摄影
共 0 条评论
0
3
0










