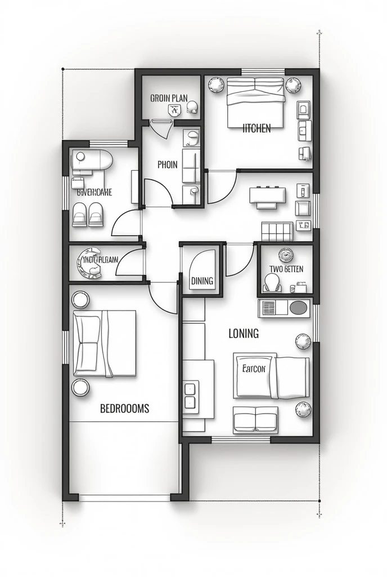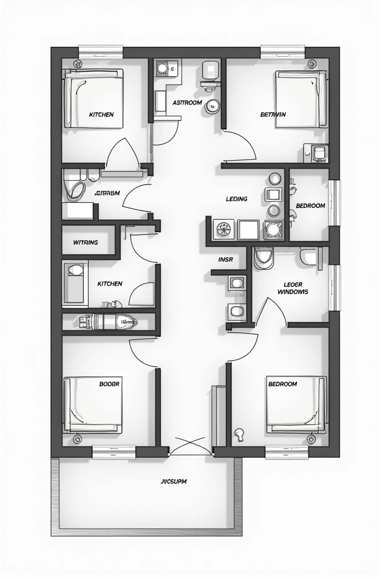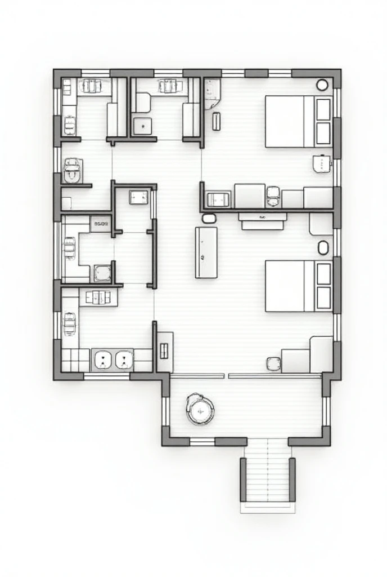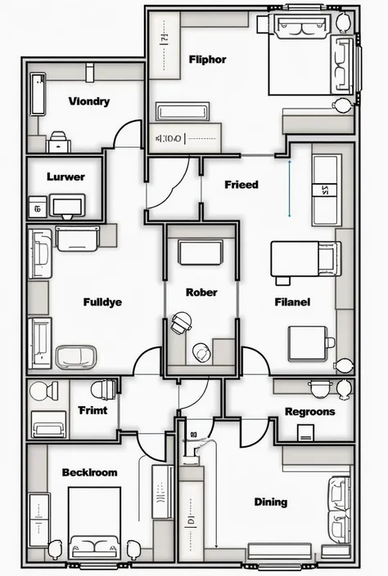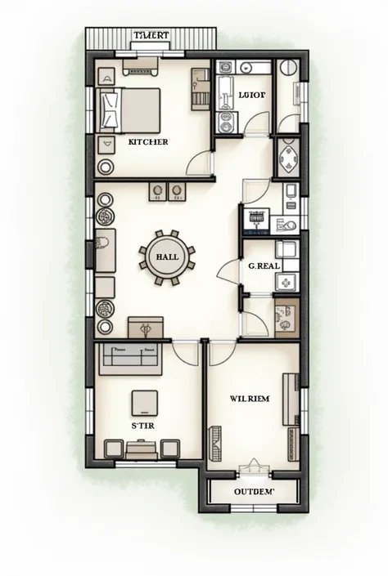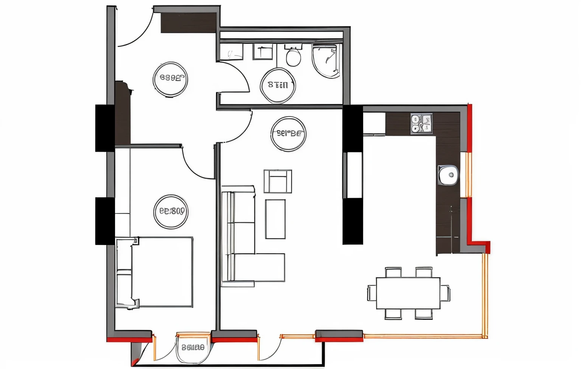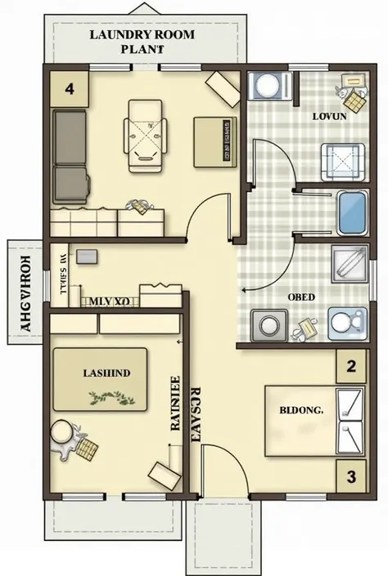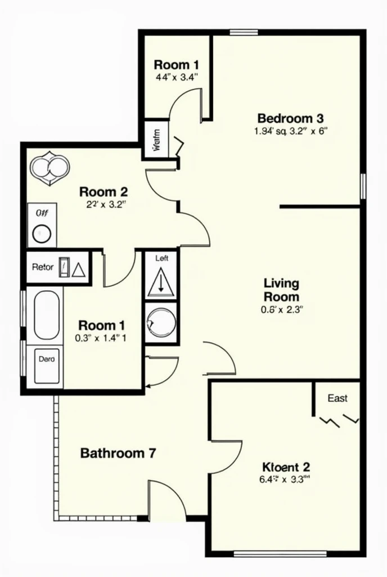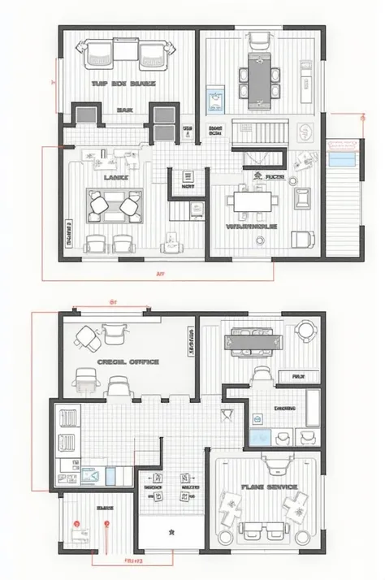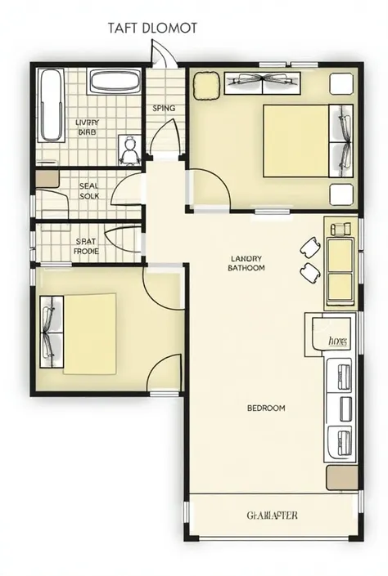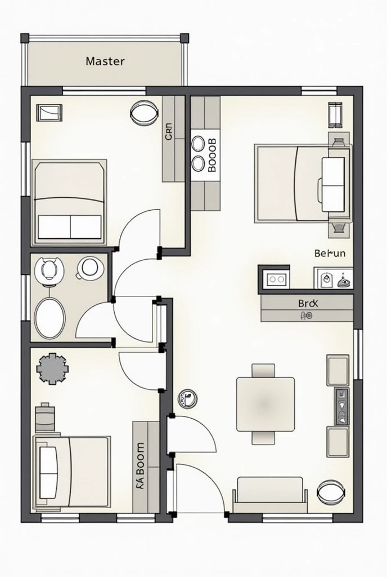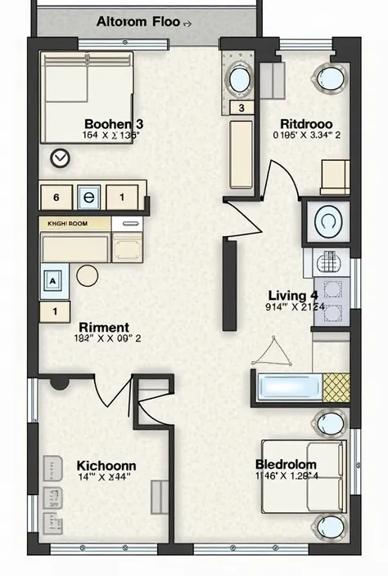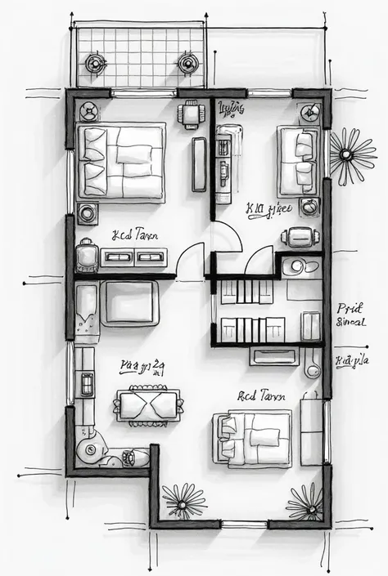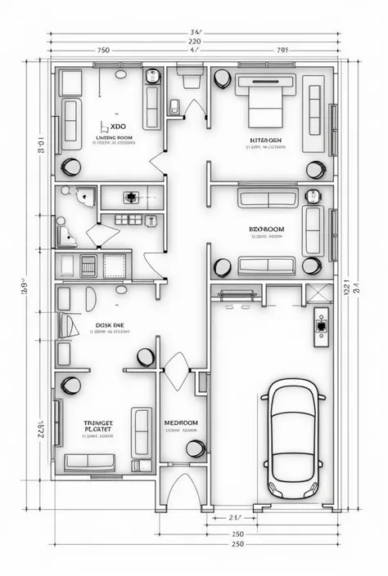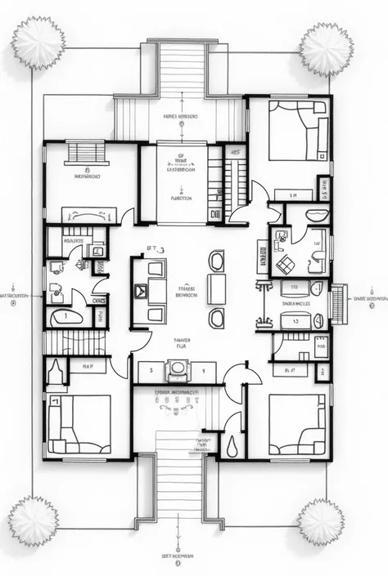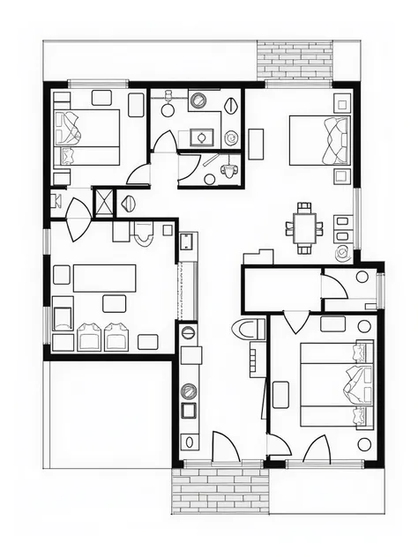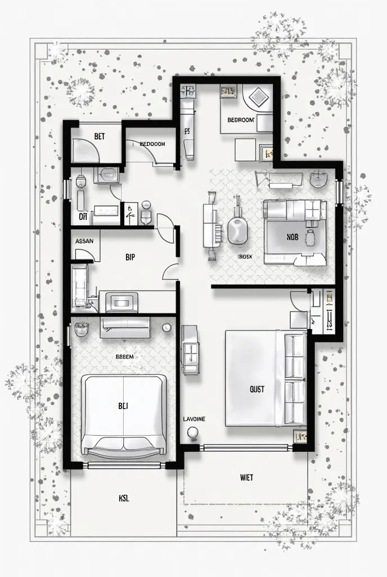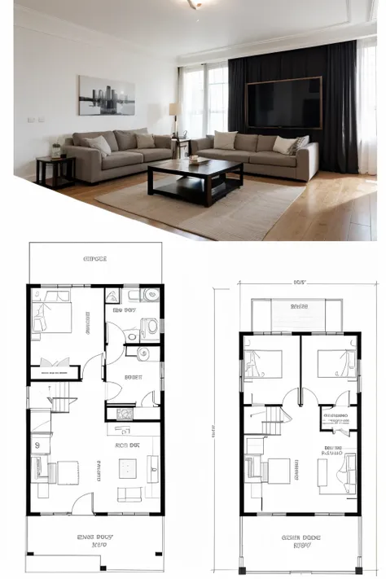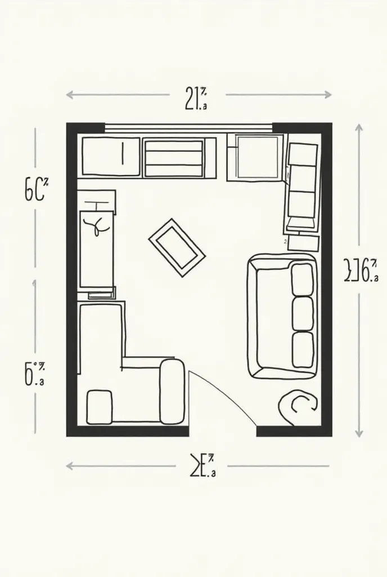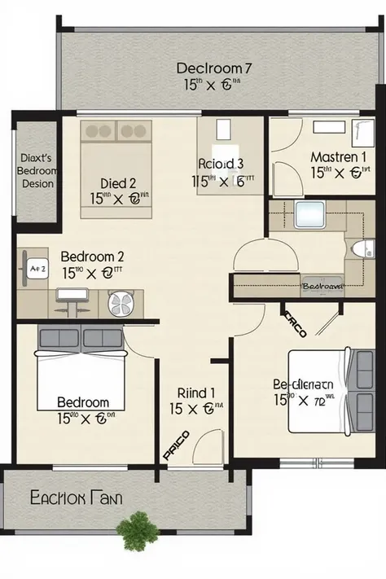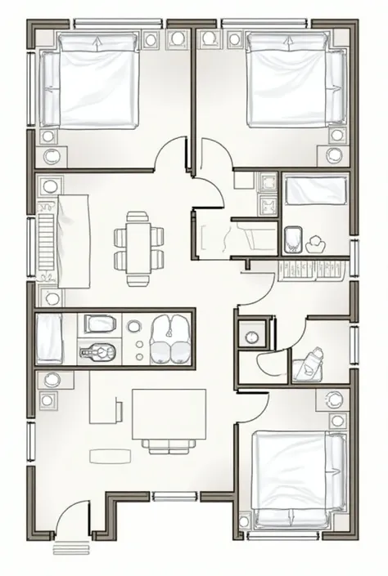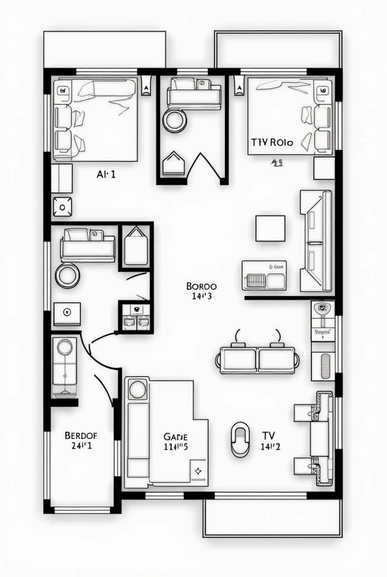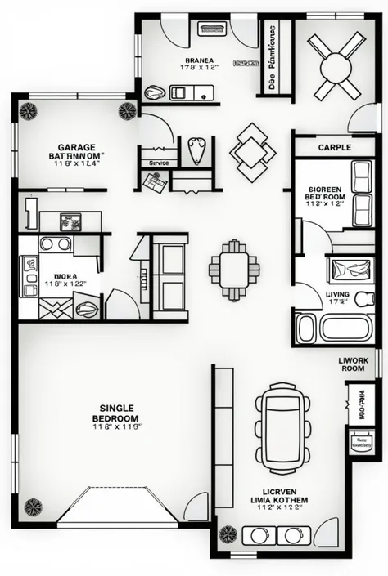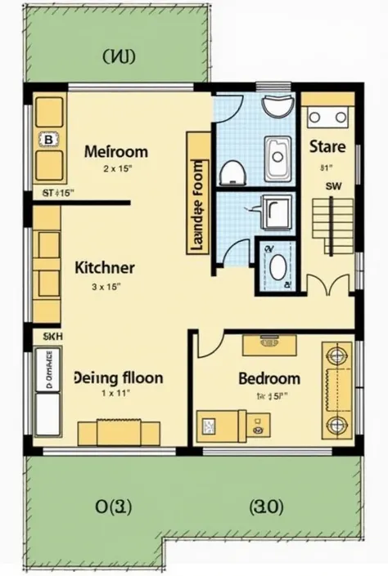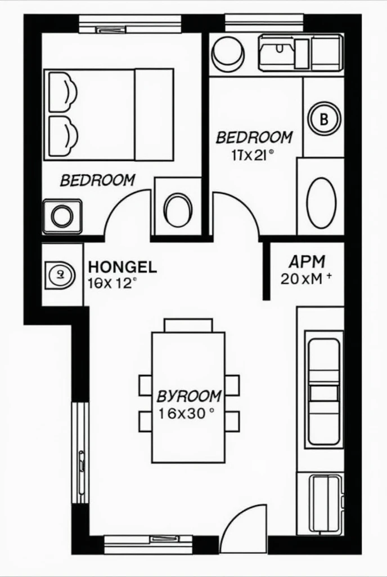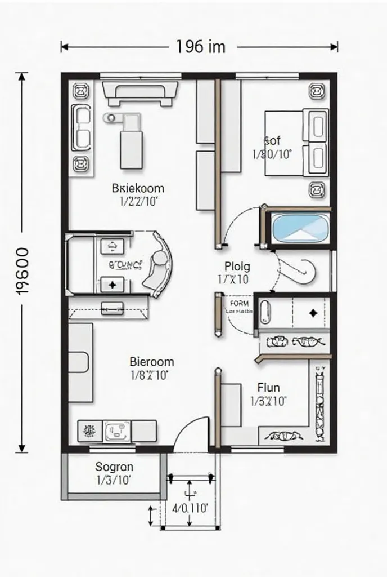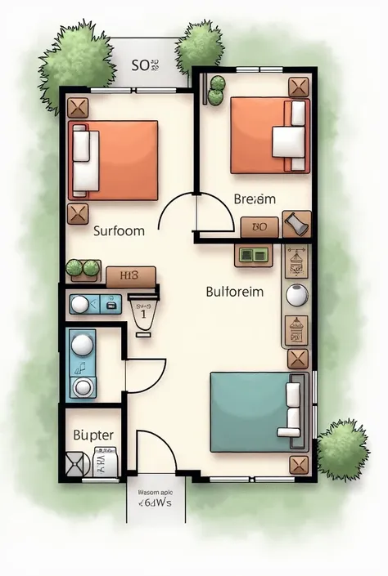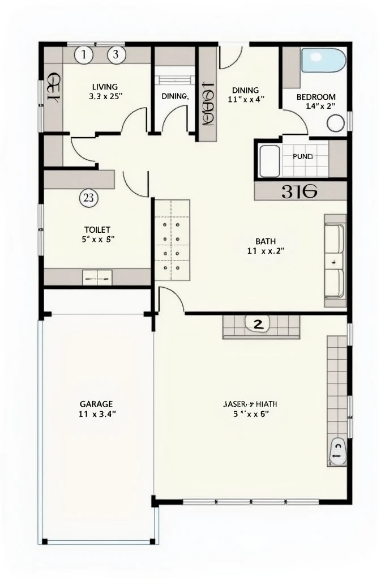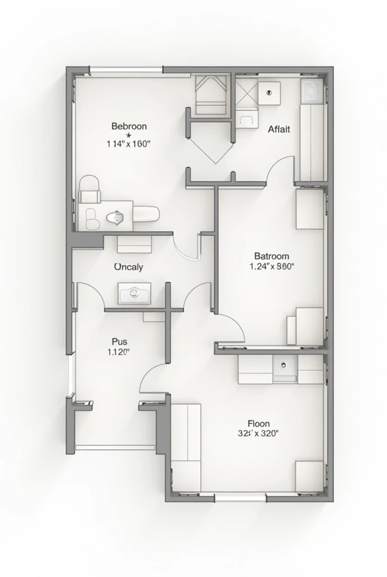Generate detailed architectural floor plan for a duplex house in Australian town
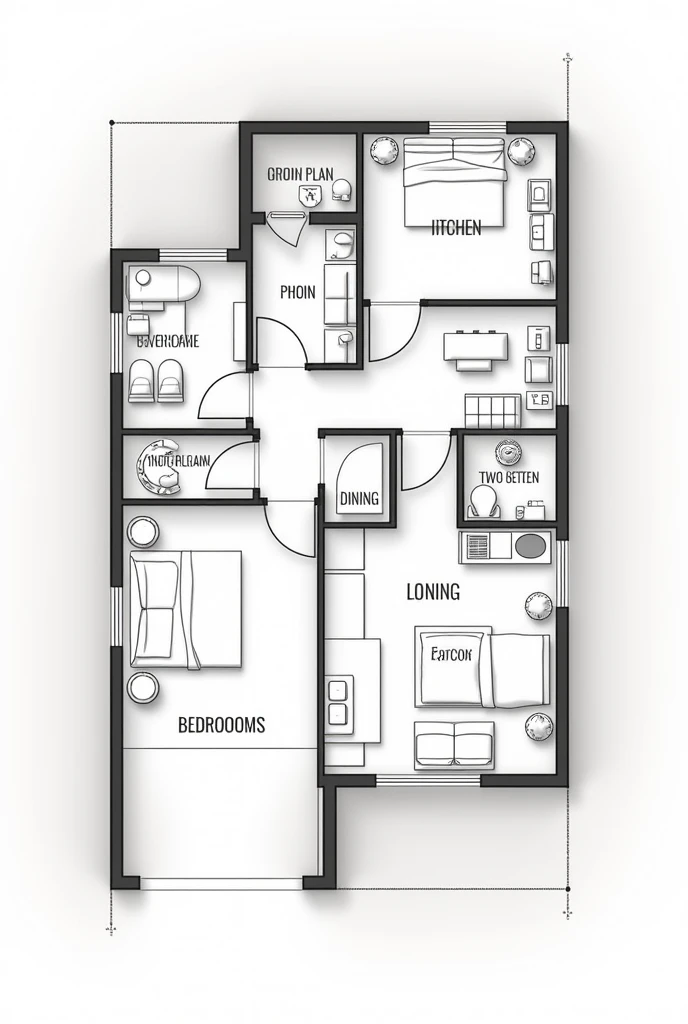
Generate detailed architectural floor plan for a duplex house in Australian townhouse style. The building should have two levels (Ground + 1). The ground floor should include an open-plan living and dining area, a modern kitchen, a bathroom, and a patio area. The first floor should include four bedrooms, two bathrooms (one en-suite for the master bedroom) and a small balcony. The design should incorporate clean, modern lines with a focus on functionality and space optimization, reflecting the classic yet contemporary Australian townhouse aesthetic. Generate plan of both the levels
提示詞
復製
Generate detailed architectural floor plan for a duplex house in Australian townhouse style
.
The building should have two levels (Ground + 1)
.
The ground floor should include an open-plan living and dining area
,
a modern kitchen
,
a bathroom
,
and a patio area
.
The first floor should include four bedrooms
,
two bathrooms (one en-suite for the master bedroom) and a small balcony
.
The design should incorporate clean
,
modern lines with a focus on functionality and space optimization
,
reflecting the classic yet contemporary Australian townhouse aesthetic
.
Generate plan of both the levels
信息
模型 & 風格

模型
SeaArt Infinity
#卡通
#SeaArt Infinity
共 0 條評論
0
0
0










