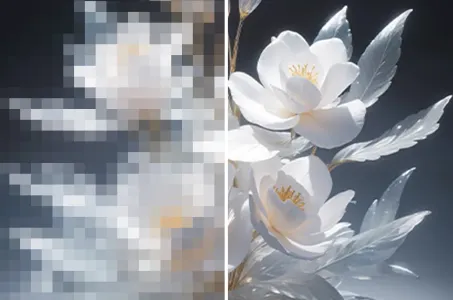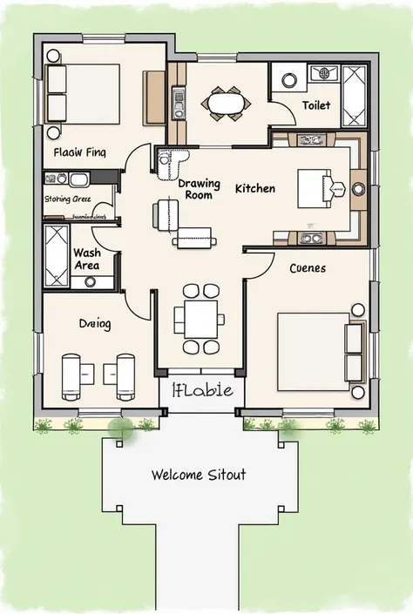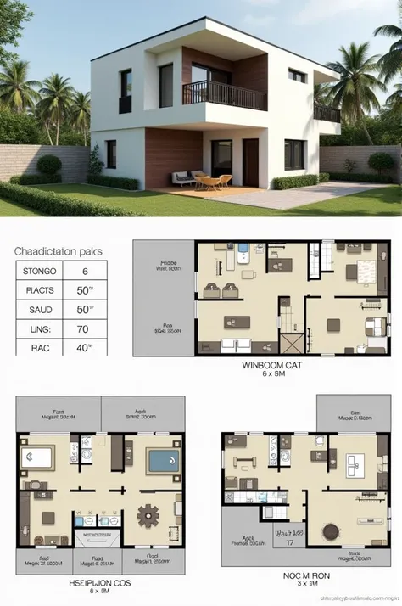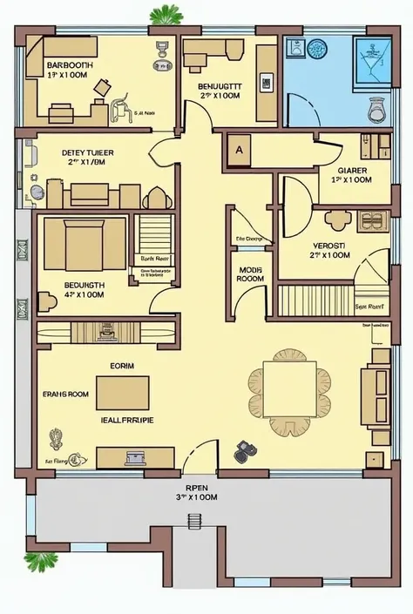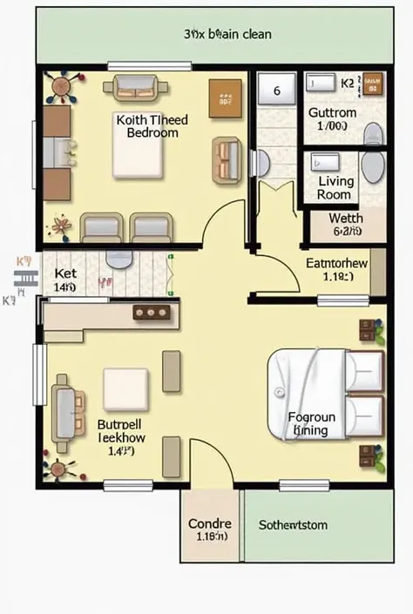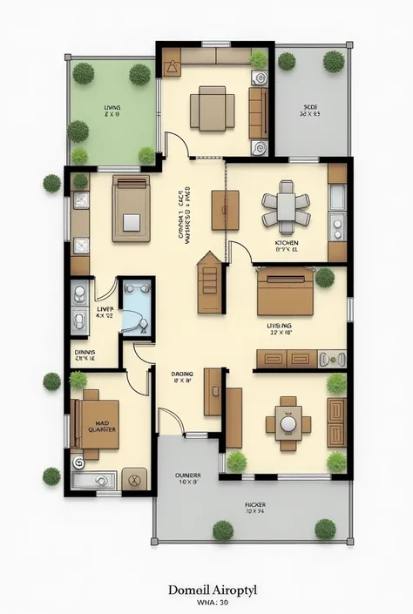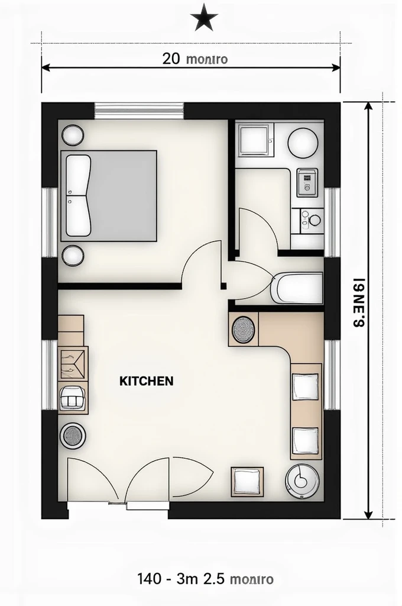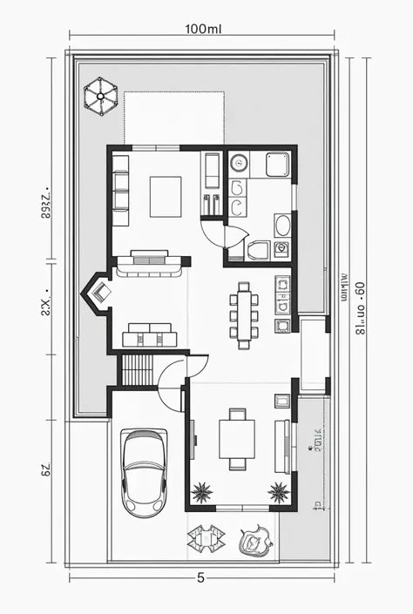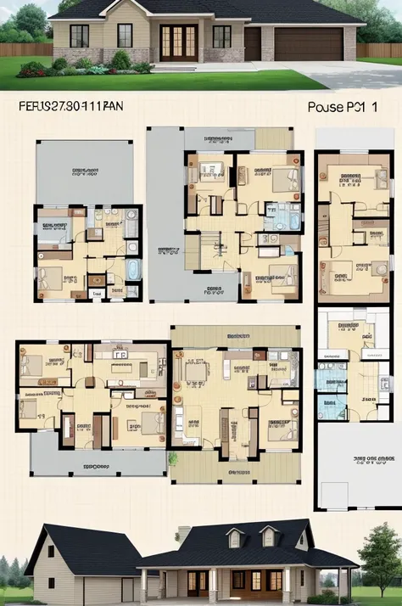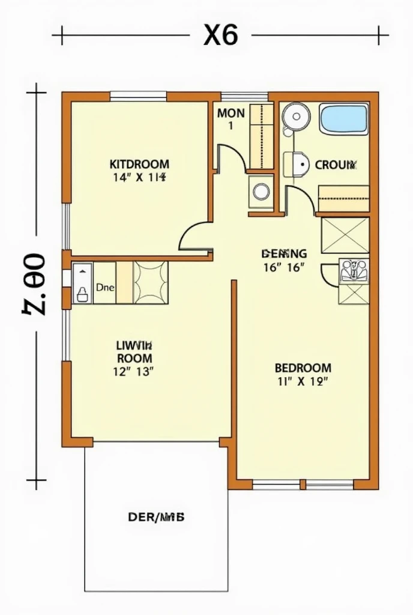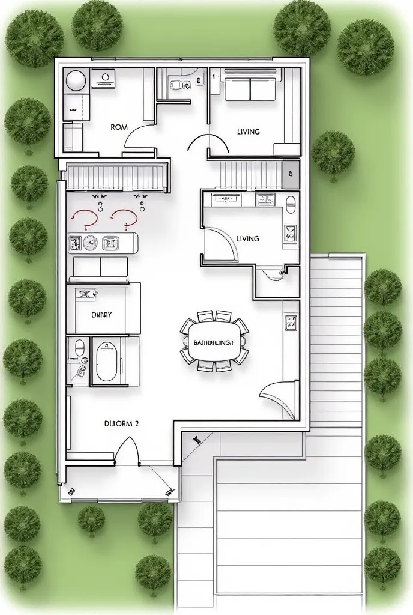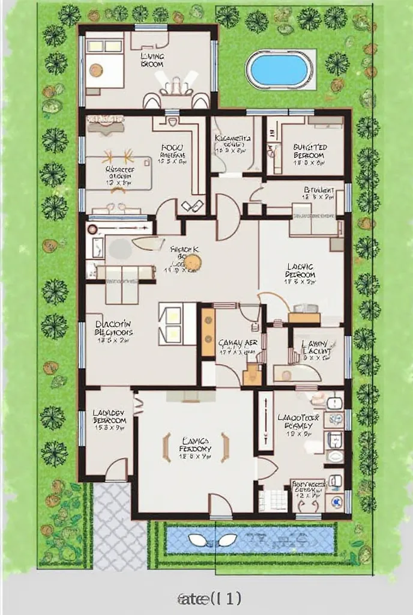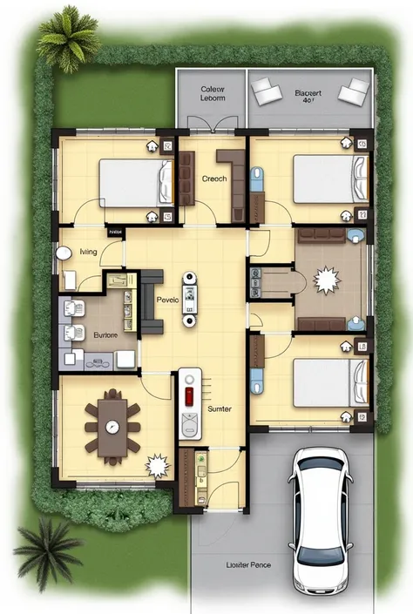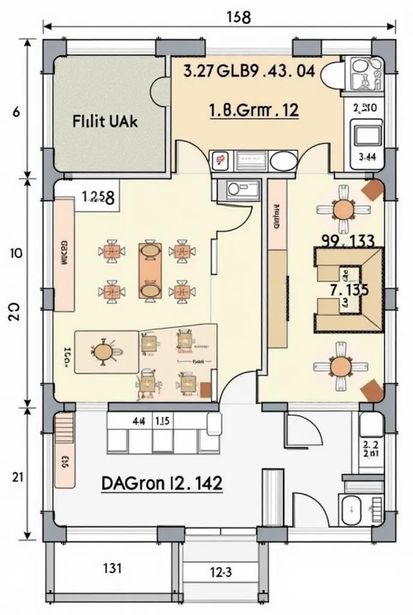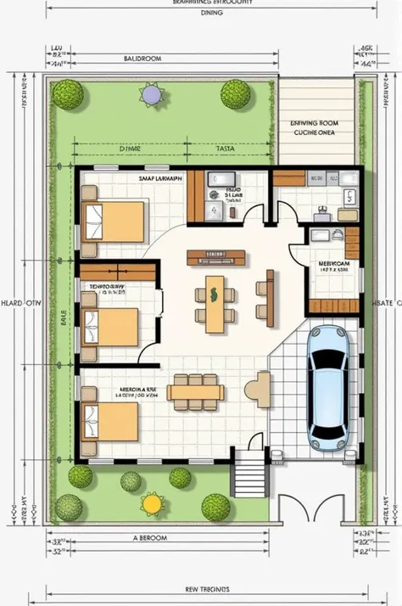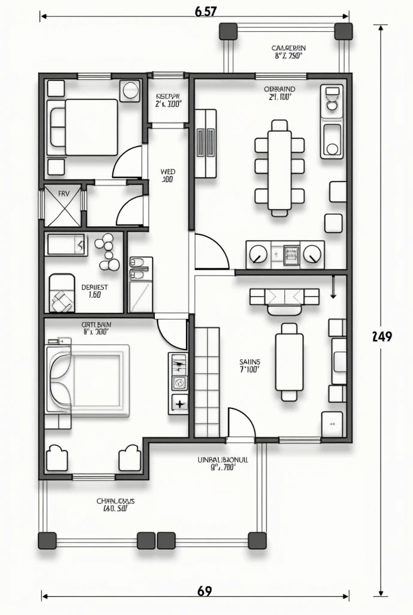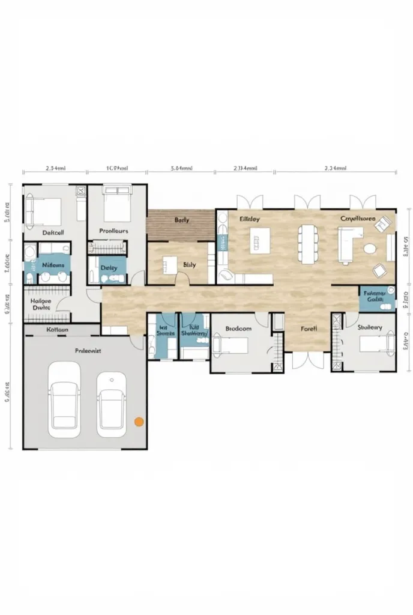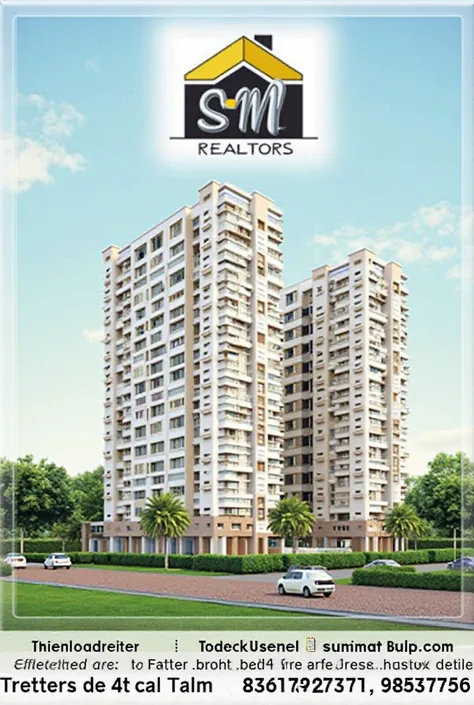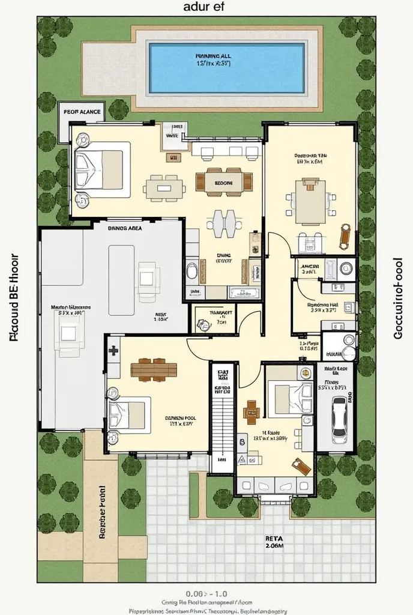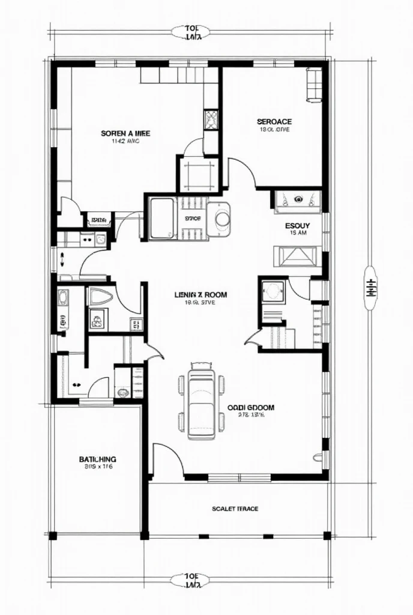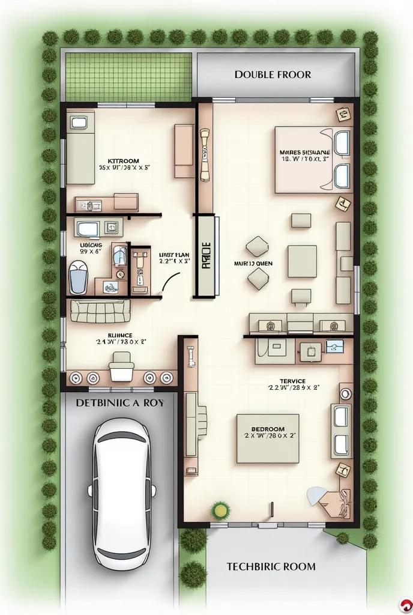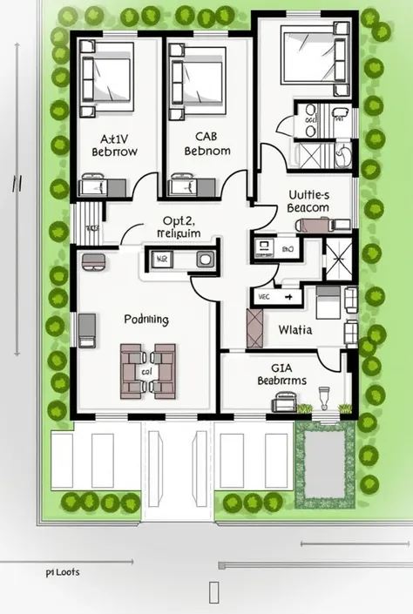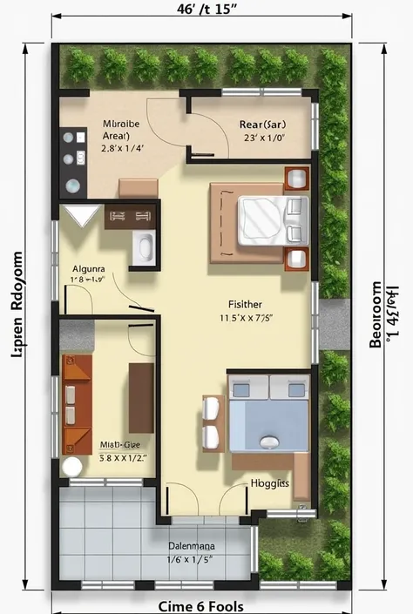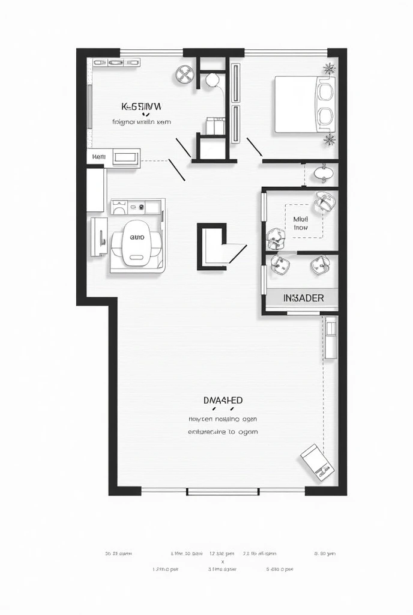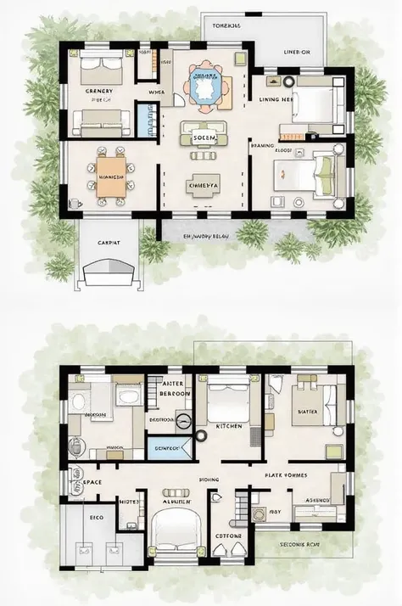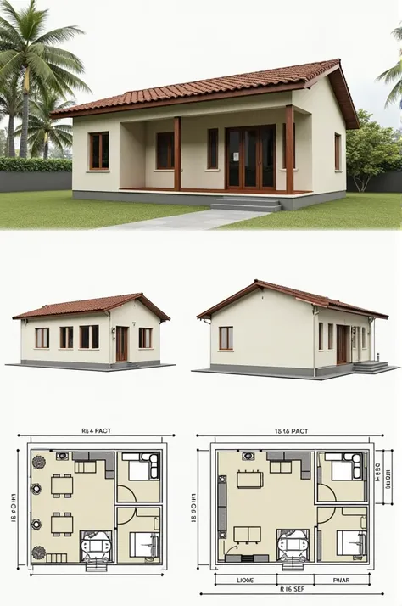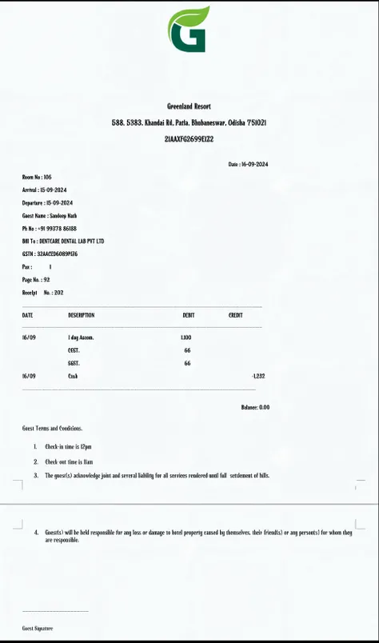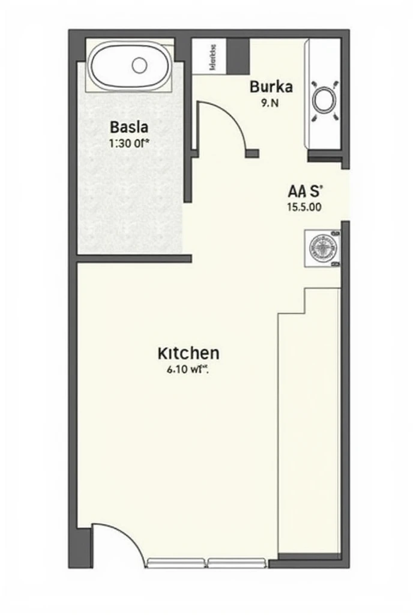Sitout: Located at the bottom center of the floor plan, it appears to be the mai
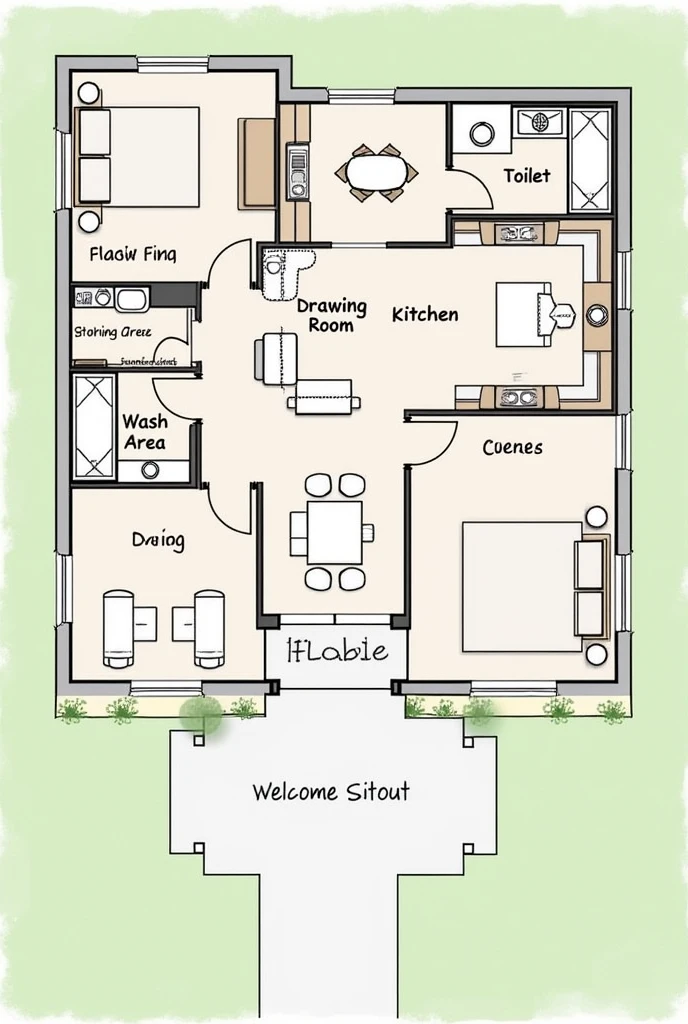

Sitout: Located at the bottom center of the floor plan, it appears to be the main entry area. Living Room: Positioned centrally and connected to the sitout. Drawing Room: Located towards the center-left side, it seems to be a more formal living area.Kitchen: Found on the right side, next to the dining area. Dining: Adjacent to the kitchen, this area is likely for family meals. Wash Area: Small space connected to the kitchen or dining area, likely for washing dishes or laundry. Bedroom (Left): There is a bedroom on the left side of the plan with a connected toilet. Toilet (Left): Positioned next to the bedroom on the left side of the plan. Bedroom (Right): A second bedroom located on the right side, adjacent to the dining area and a toilet. Toilet (Right): Connected to the bedroom on the right side.
Prompts
Copiar prompts
Sitout: Located at the bottom center of the floor plan
,
it appears to be the main entry area
.
Living Room: Positioned centrally and connected to the sitout
.
Drawing Room: Located towards the center-left side
,
it seems to be a more formal living area
.
Kitchen: Found on the right side
,
next to the dining area
.
Dining: Adjacent to the kitchen
,
this area is likely for family meals
.
Wash Area: Small space connected to the kitchen or dining area
,
likely for washing dishes or laundry
.
Bedroom (Left): There is a bedroom on the left side of the plan with a connected toilet
.
Toilet (Left): Positioned next to the bedroom on the left side of the plan
.
Bedroom (Right): A second bedroom located on the right side
,
adjacent to the dining area and a toilet
.
Toilet (Right): Connected to the bedroom on the right side
.
INFO
Checkpoint & LoRA

Checkpoint
SeaArt Infinity
#SeaArt Infinity
0 comentario(s)
1
0
0




