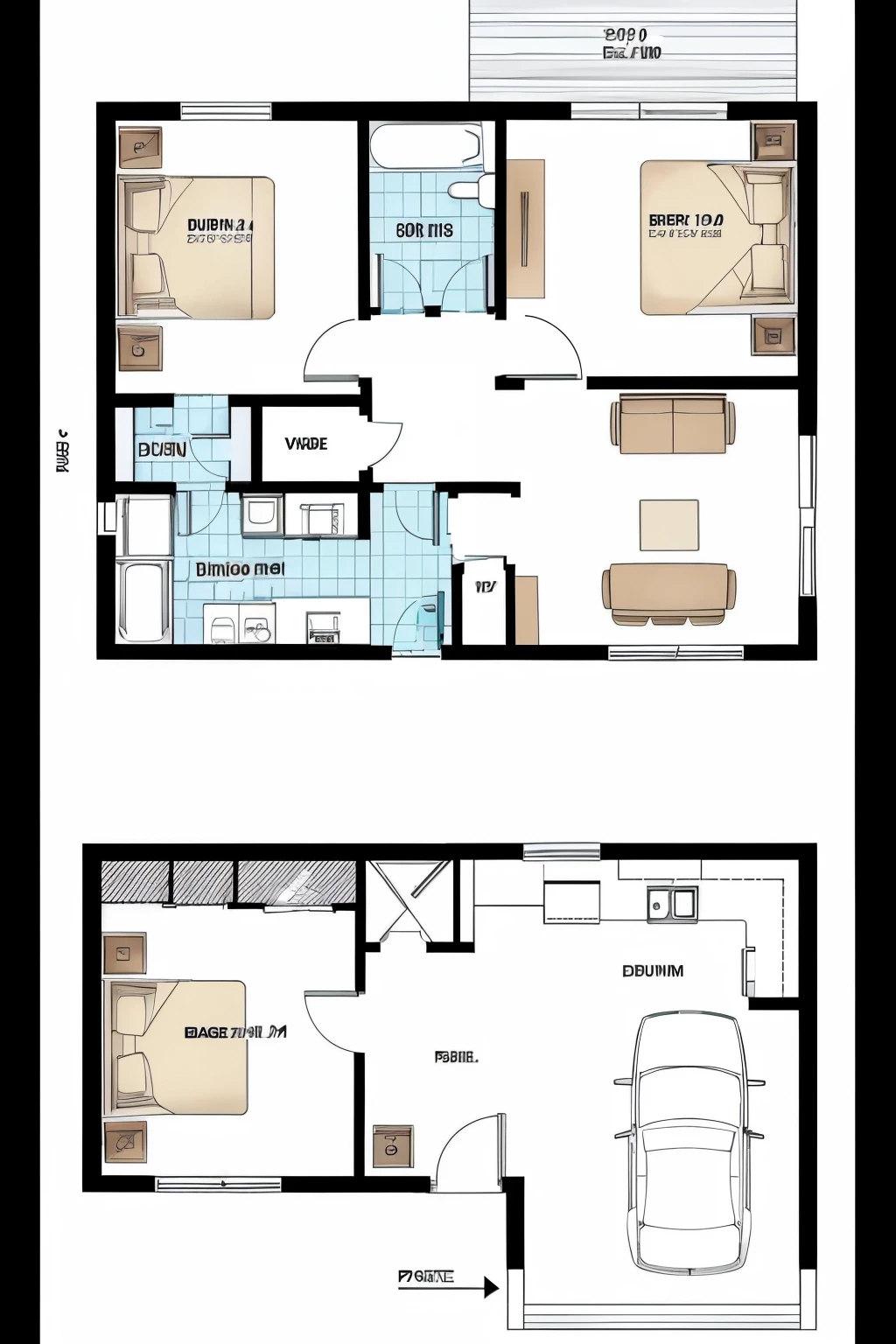A drawing of a two bedroom house plan with a living area

Prompts
Copy
A floor plan of a 2-story house
,
the garage measuring 4m by 5m
,
the kitchen measuring 6m by 4m
,
service area 4m by 4m
,
a room where the entrance door and stairs to the 2nd floor will be located
,
measuring 12m by 7m
INFO
Checkpoint & LoRA

Checkpoint
Realisian
#Cartoon
0 comment
0
0
0









