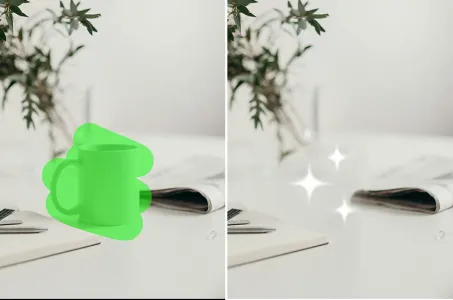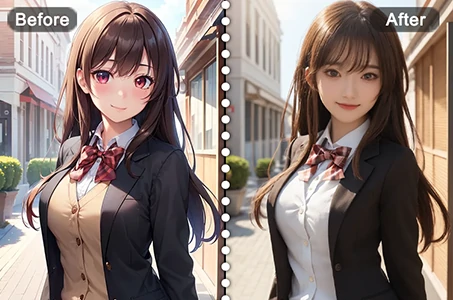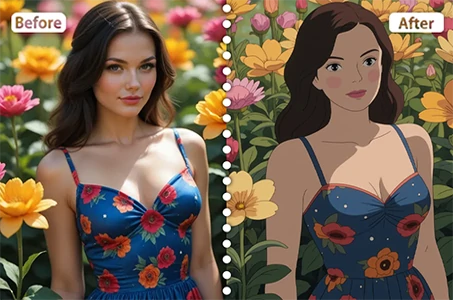### Project Overview: We are planning to construct a four
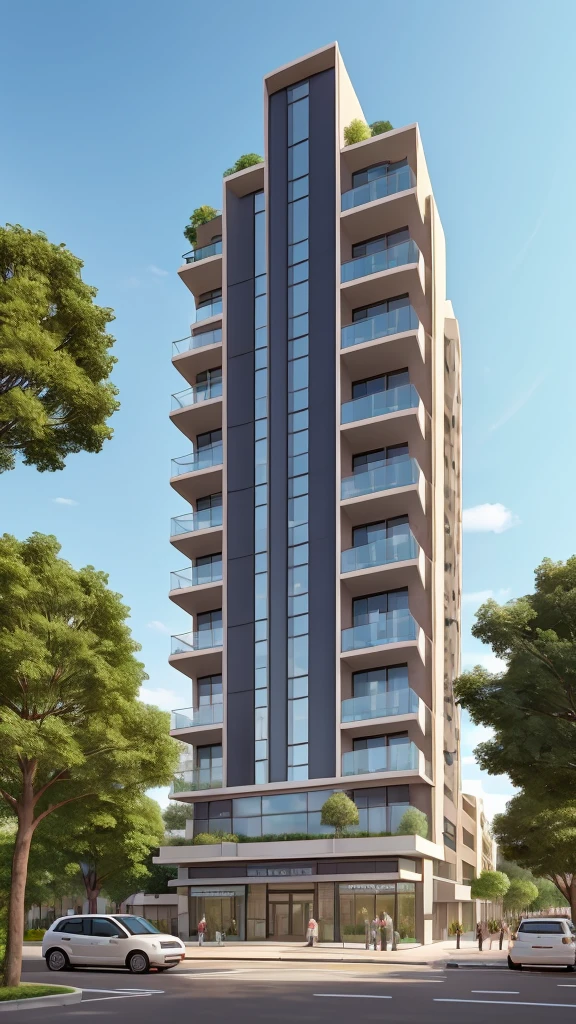
Generation Data
Records
Prompts
Copy
### Project Overview:
We are planning to construct a four-story building on a designated plot of land located on a main road in the city
.
This building will serve as a multi-purpose space
,
accommodating commercial
,
residential
,
and possibly office spaces
.
Below are the detailed requirements and guidelines for the project:
### Location:
- The plot is located on a main road in the city
,
ensuring high visibility and accessibility
.
- Ensure that the design complies with local zoning regulations and urban planning codes
.
### Building Specifications:
#### General:
- The building will have four floors (G+3)
.
- The total built-up area should optimize the plot size
,
adhering to FAR (Floor Area Ratio) regulations
.
#### Ground Floor:
- The ground floor should be designed for commercial use
.
- Include space for 2-3 retail shops with front-facing entrances
.
- Ensure ample parking space for visitors and tenants
.
#### Upper Floors:
- The first
,
second
,
and third floors will be designated for residential apartments
.
- Each floor should include 2-3 apartments with a mix of 1BHK and 2BHK units
.
- Ensure each apartment has a balcony
,
proper ventilation
,
and natural lighting
.
#### Amenities:
- Provision for an elevator and staircase
.
- Common areas such as a lobby and corridors should be well-designed and spacious
.
- Include basic amenities like a gym
,
community hall
,
and children's play area
.
### Design and Aesthetics:
- The building should have a modern architectural design
,
ensuring it stands out yet blends with the urban landscape
.
- Use sustainable and energy-efficient materials and design practices
.
- Ensure the facade is aesthetically pleasing
,
with a combination of glass
,
steel
,
and concrete elements
.
### Safety and Compliance:
- The building must comply with all safety regulations
,
including fire safety and structural integrity norms
.
- Include provisions for emerge
INFO
Checkpoint & LoRA
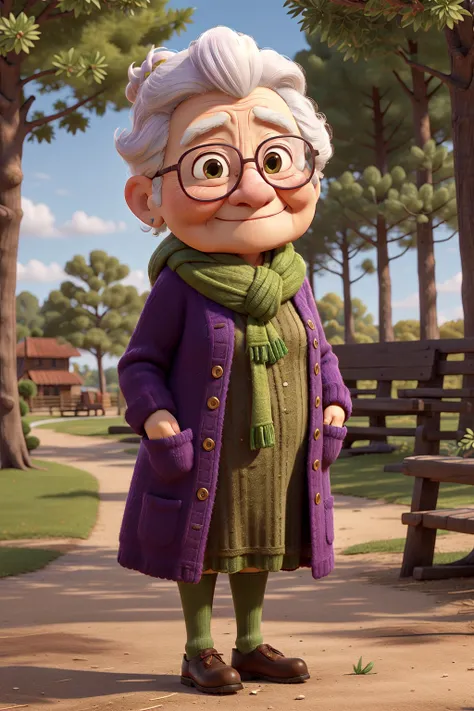
Checkpoint
Disney Pixar Cartoon type B
0 comment
0
0
0






