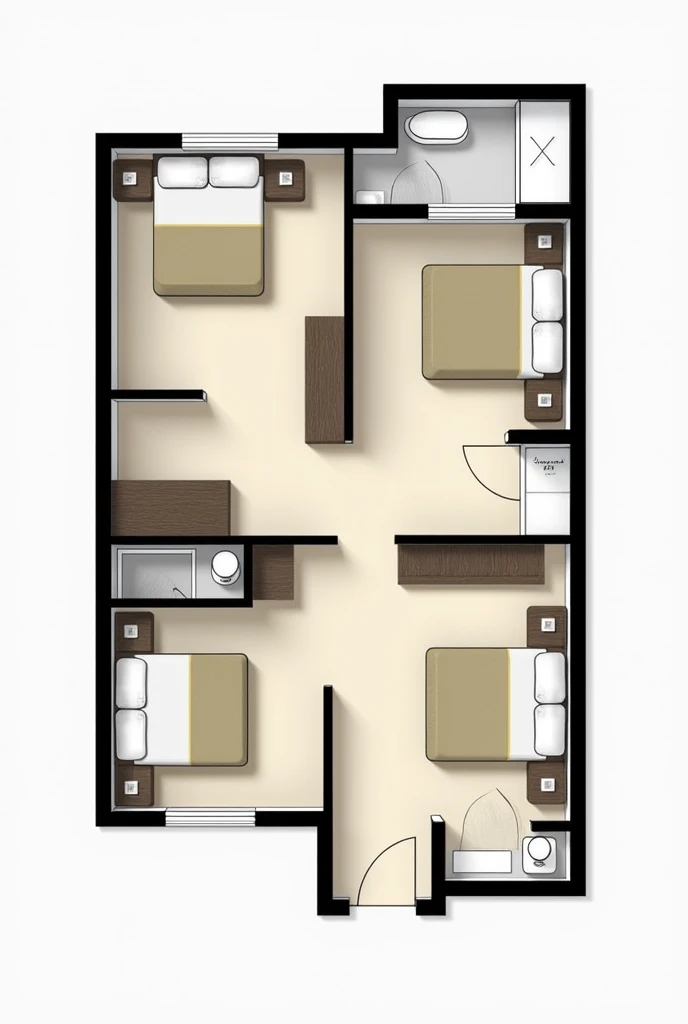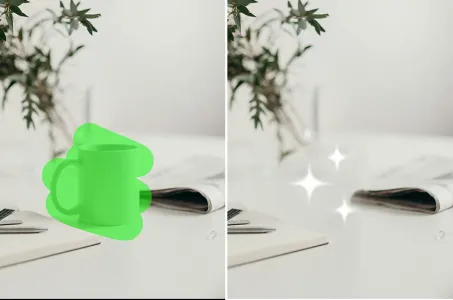Given your specifications, here's a basic floor plan concept for a 20

Generation Data
Records
Prompts
Copy
Given your specifications
,
here's a basic floor plan concept for a 20
.
5 feet by 47 feet space:
Basic Floor Plan Layout
1
.
Entrance (Front):
Width: 20
.
5 feet
The entrance could lead directly into the hall or living room area
.
2
.
Hall/Living Room:
Dimensions: Approx
.
20
.
5 feet (width) x 12-15 feet (depth)
Positioned near the entrance
.
Enough space for seating
,
TV unit
,
etc
.
3
.
Bedroom 1:
Dimensions: Approx
.
10 feet (width) x 12 feet (depth)
Positioned towards one side
,
possibly adjacent to the living room
.
Includes space for a bed
,
wardrobe
,
and maybe a small study table
.
4
.
Bedroom 2:
Dimensions: Similar to Bedroom 1
,
approx
.
10 feet (width) x 12 feet (depth)
Positioned on the opposite side or adjacent to Bedroom 1
.
Includes similar amenities
.
5
.
Bathroom 1:
Dimensions: Approx
.
5 feet (width) x 7 feet (depth)
Positioned close to the bedrooms
,
accessible from the hall or a small corridor
.
6
.
Washroom 2 (Half Bath):
Dimensions: Approx
.
4 feet (width) x 5 feet (depth)
Positioned closer to the hall or living room
,
serving guests
.
7
.
Kitchen:
Dimensions: Approx
.
8 feet (width) x 10 feet (depth)
Positioned towards the back or middle of the house
.
Includes space for countertops
,
stove
,
sink
,
and possibly a small dining area
.
8
.
Remaining Space:
Storage/Utility Area: Any remaining space can be used for storage or as a utility area
.
This layout would be compact but functional
,
making good use of the available space
.
You can adjust the dimensions of each room slightly depending on your preferences or specific needs
.
INFO
Checkpoint & LoRA

Checkpoint
SeaArt Infinity
#Cartoon
#SeaArt Infinity
0 comment
1
14
0









