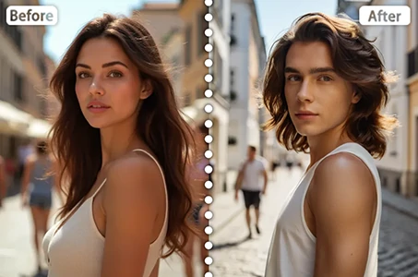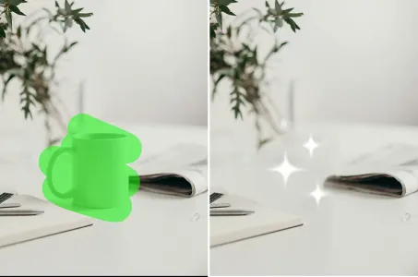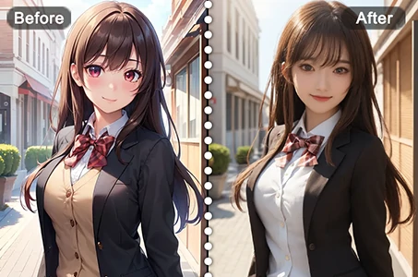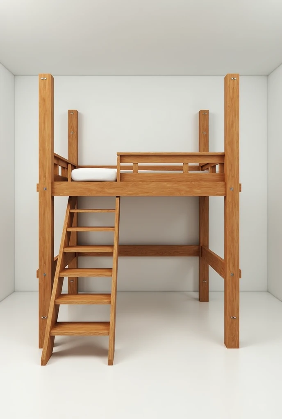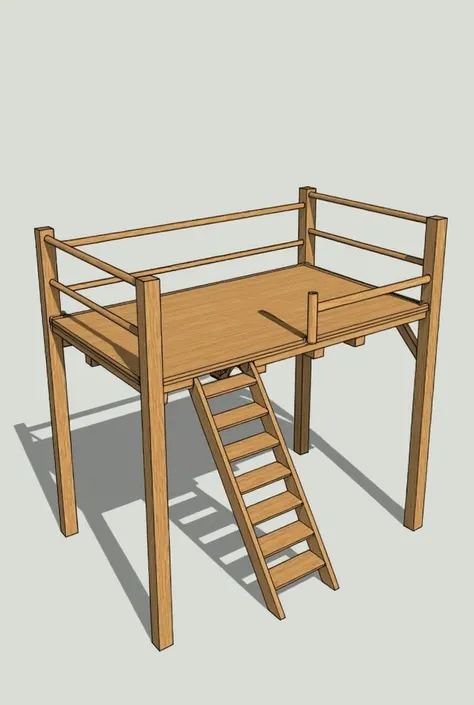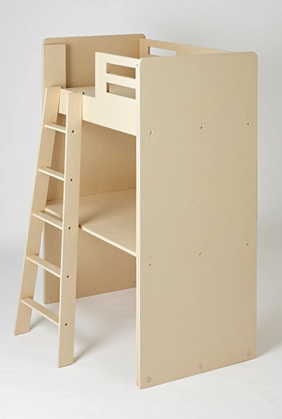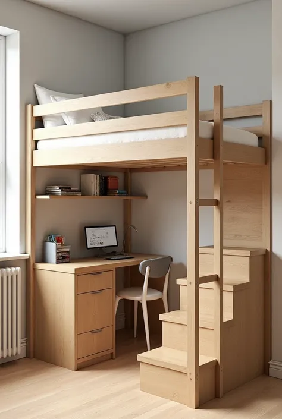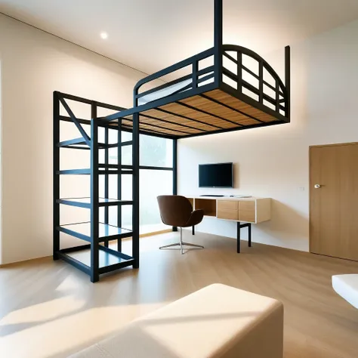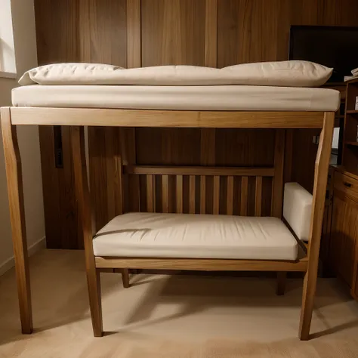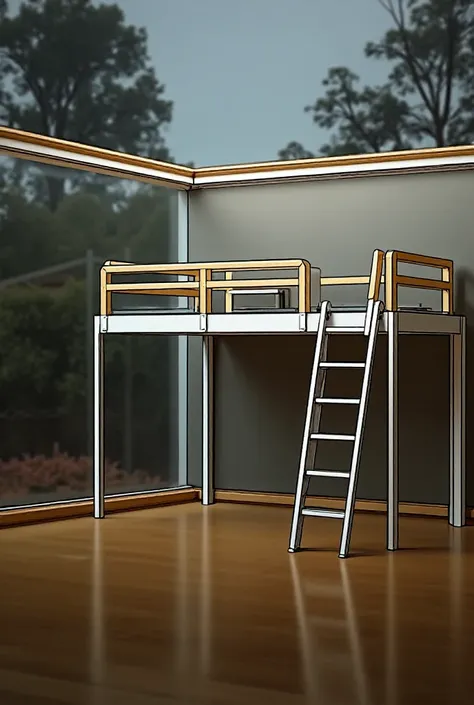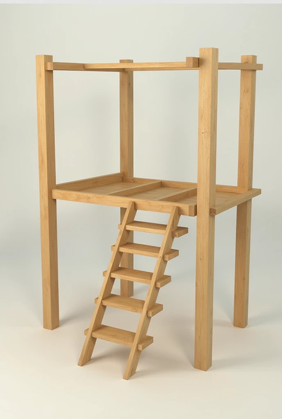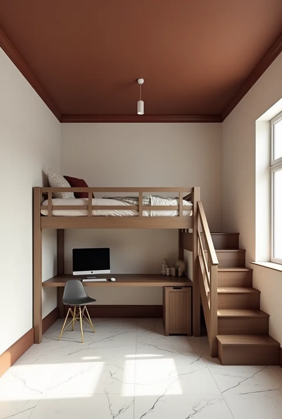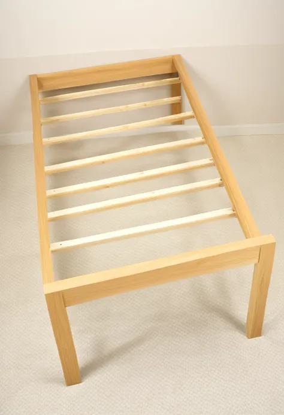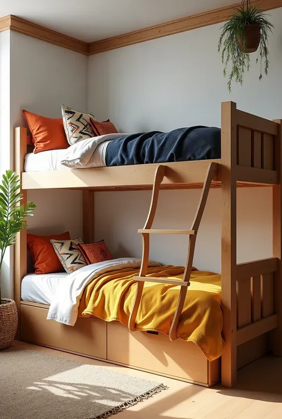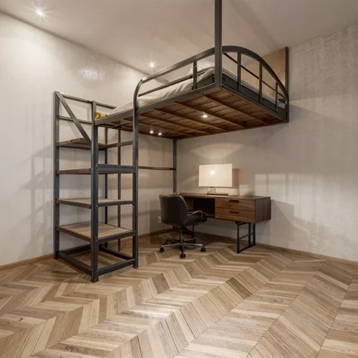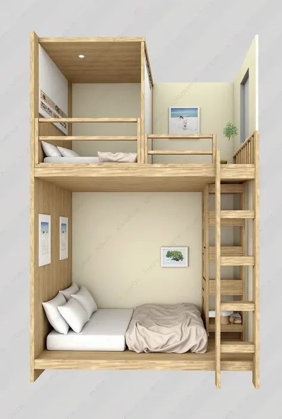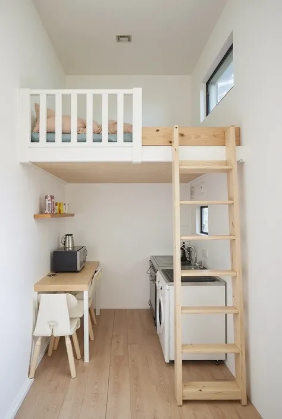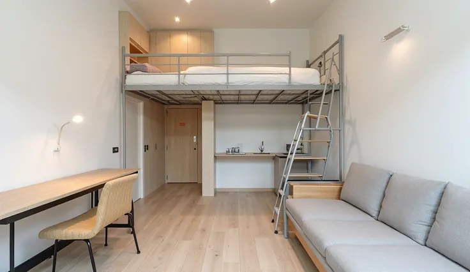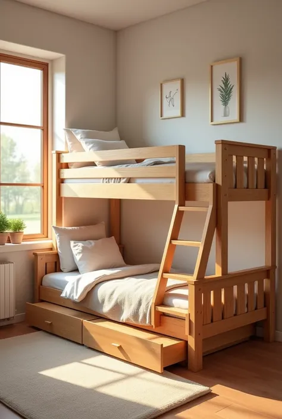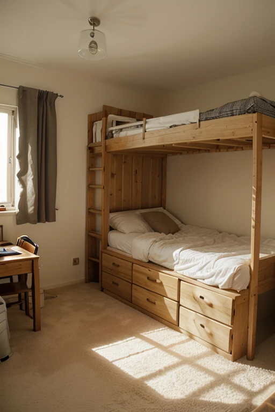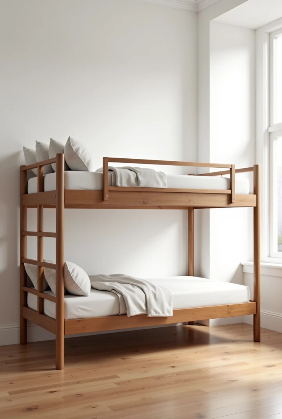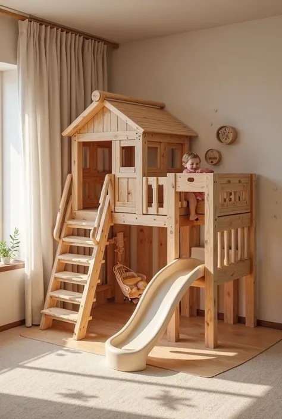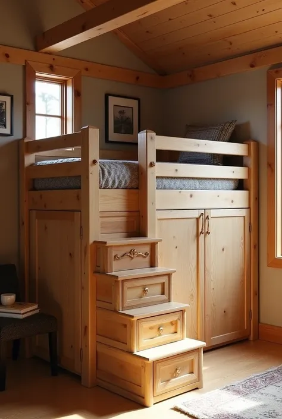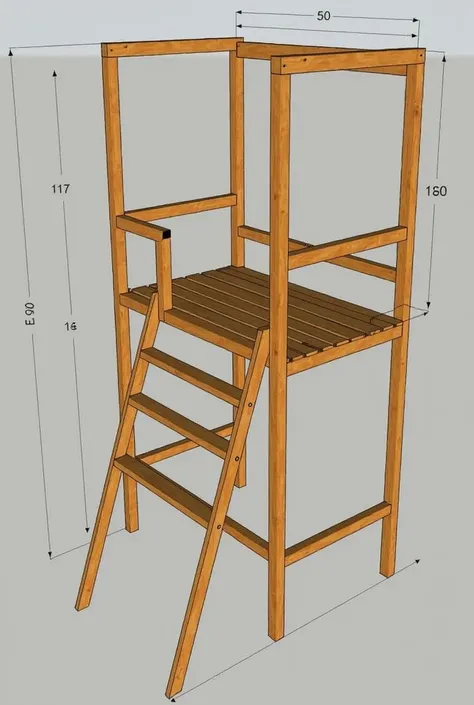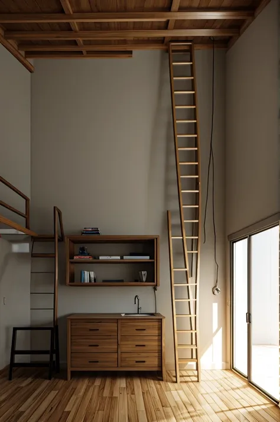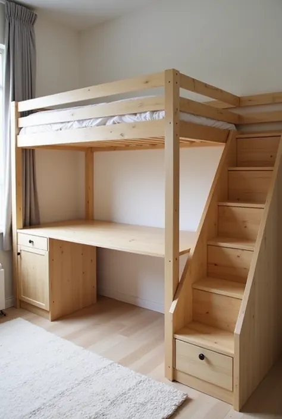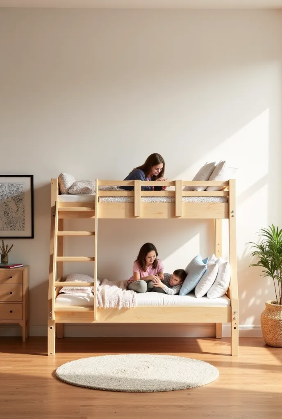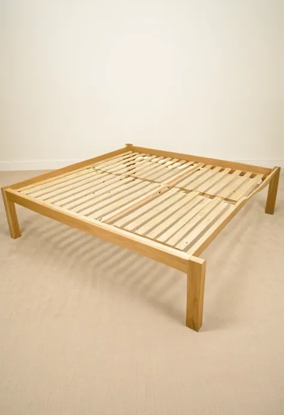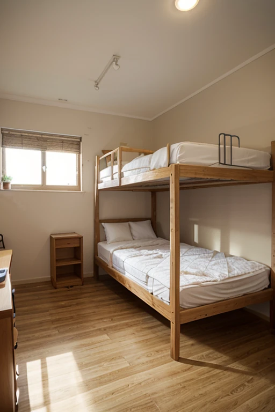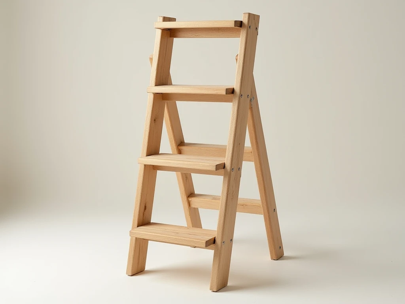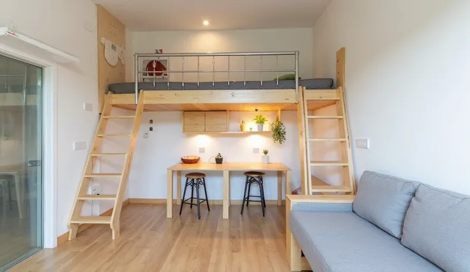This is a project of a mezzanine bed, i.e., a raised bed with a mini office unde
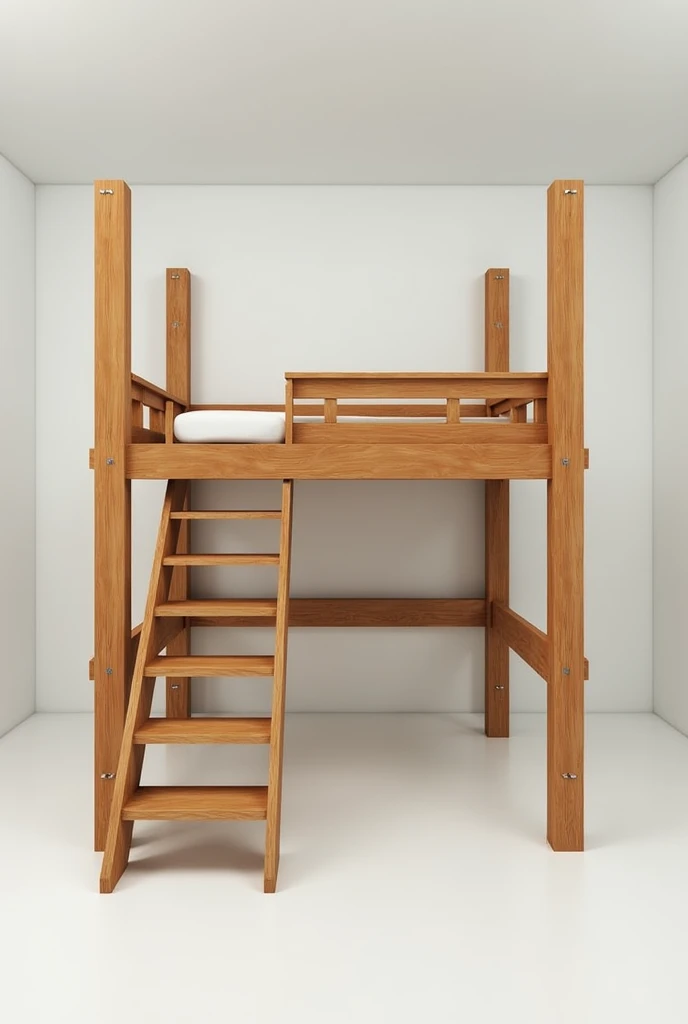
This is a project of a mezzanine bed, i.e., a raised bed with a mini office underneath. The bed will be made of jatobá or eucalyptus wood and will be 2 meters long by 1 meter wide.. The total height of the structure will be 2 meters, with the bed raised to 1,8 meters from the ground, leaving 1,8 meters of useful height below the bed to be used as a mini office. The main structure consists of five vertical solid wood beams, each 2 meters long and with a square section of 10 by 10 centimeters. Four of these beams will be placed at the four corners of the bed, while the fifth beam will be positioned near one of the corners, approximately 30 to 40 centimeters away from one of the corner beams. This fifth beam will serve as support for a ladder to access the bed.. The horizontal beams that support the bed are also made of solid wood., 2 meters long and with a section of 10 by 10 centimeters. There will be two main beams, one on each side of the bed, connecting the vertical beams. These side beams will be connected by four horizontal crossbars, each 1 meter long., which will be spaced every 50 centimeters, forming the base of the bed frame. The staircase will be built into the structure, using the vertical beams of the bed. It will have five wooden steps, spaced every 30 centimeters, and will be positioned between the corner of the bed and the nearby central beam, which serves as additional support. Each step will be fitted into holes drilled in the vertical beams.. The space below the bed must be empty. The structure will be assembled with fittings and screws., and the wood will be sanded and varnished to ensure durability and a quality finish Make it larger and with nothing above the height of the mattress
Generation Data
Records
Prompts
Copy
This is a project of a mezzanine bed
,
i
.
e
.,
a raised bed with a mini office underneath
.
The bed will be made of jatobá or eucalyptus wood and will be 2 meters long by 1 meter wide
..
The total height of the structure will be 2 meters
,
with the bed raised to 1
,
8 meters from the ground
,
leaving 1
,
8 meters of useful height below the bed to be used as a mini office
.
The main structure consists of five vertical solid wood beams
,
each 2 meters long and with a square section of 10 by 10 centimeters
.
Four of these beams will be placed at the four corners of the bed
,
while the fifth beam will be positioned near one of the corners
,
approximately 30 to 40 centimeters away from one of the corner beams
.
This fifth beam will serve as support for a ladder to access the bed
..
The horizontal beams that support the bed are also made of solid wood
.,
2 meters long and with a section of 10 by 10 centimeters
.
There will be two main beams
,
one on each side of the bed
,
connecting the vertical beams
.
These side beams will be connected by four horizontal crossbars
,
each 1 meter long
.,
which will be spaced every 50 centimeters
,
forming the base of the bed frame
.
The staircase will be built into the structure
,
using the vertical beams of the bed
.
It will have five wooden steps
,
spaced every 30 centimeters
,
and will be positioned between the corner of the bed and the nearby central beam
,
which serves as additional support
.
Each step will be fitted into holes drilled in the vertical beams
..
The space below the bed must be empty
.
The structure will be assembled with fittings and screws
.,
and the wood will be sanded and varnished to ensure durability and a quality finish Make it larger and with nothing above the height of the mattress
INFO
Checkpoint & LoRA

Checkpoint
SeaArt Infinity
#Realistic
#Product Design
#SeaArt Infinity
0 comment
0
0
0







