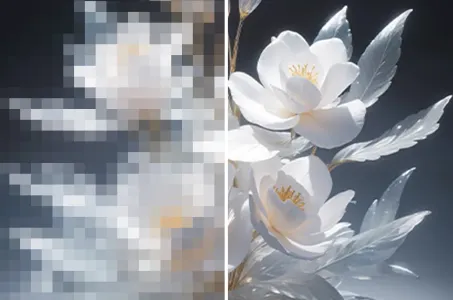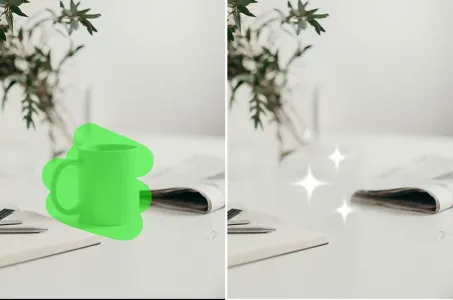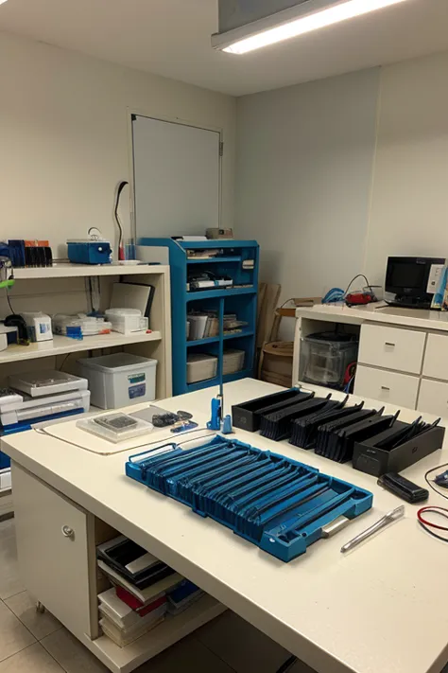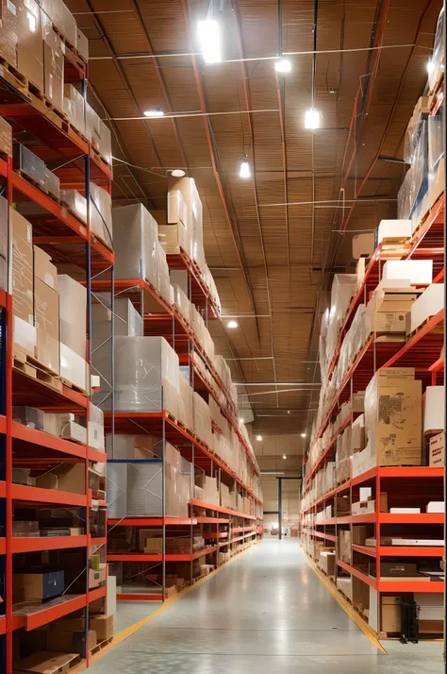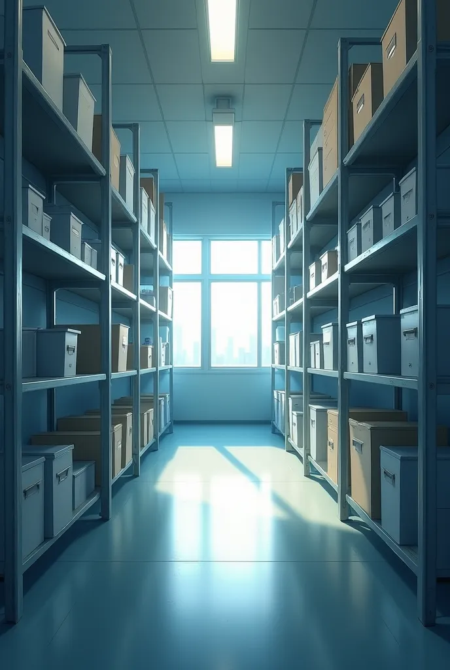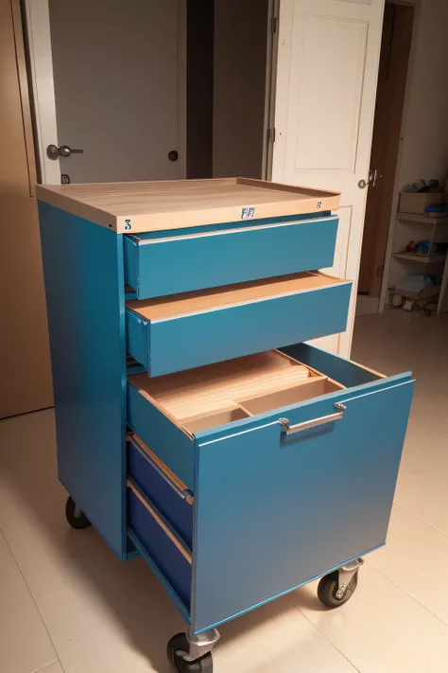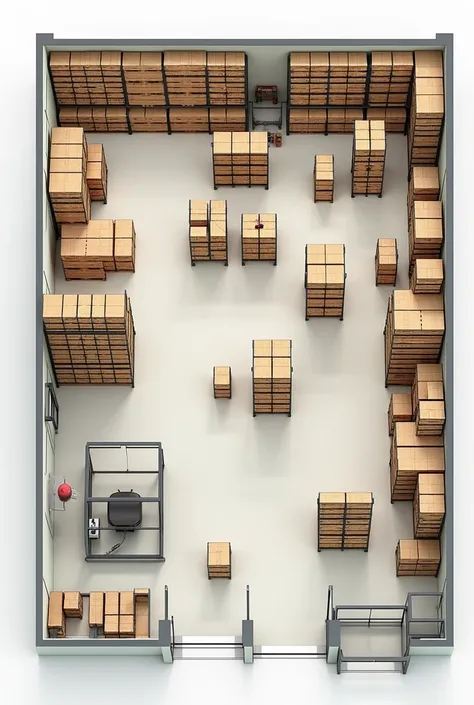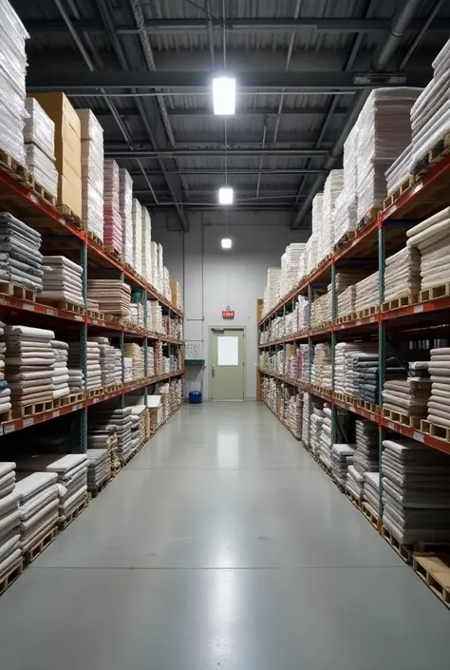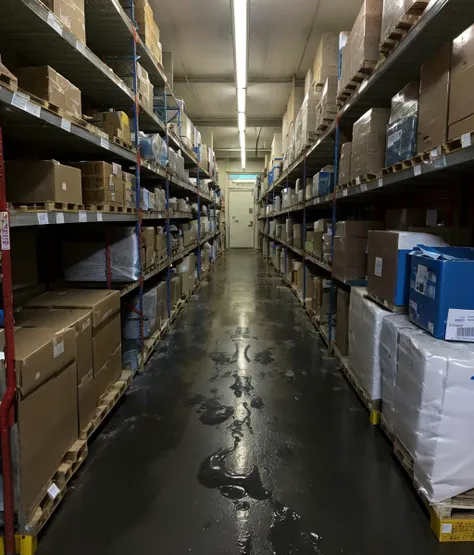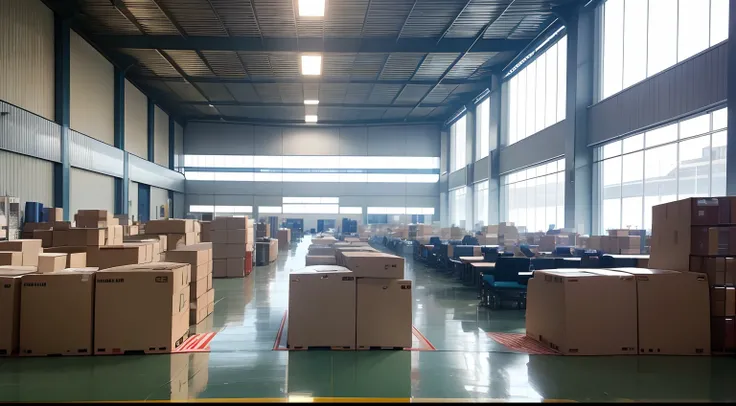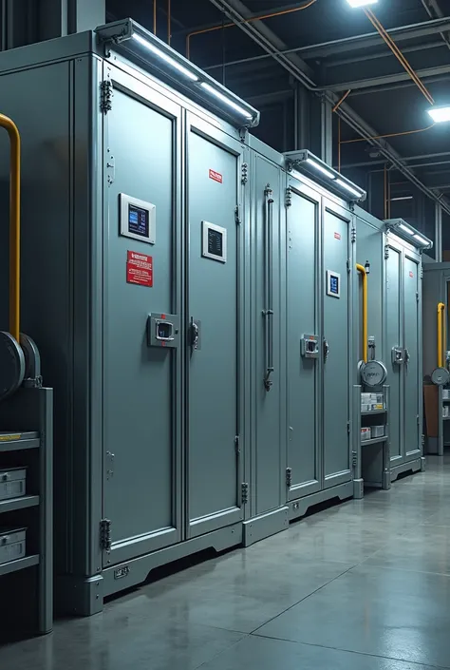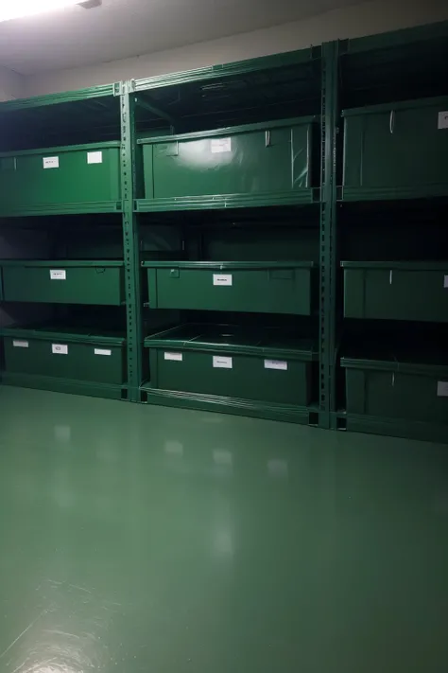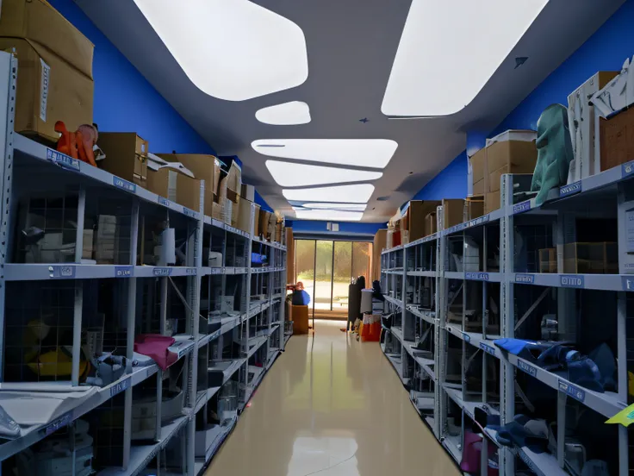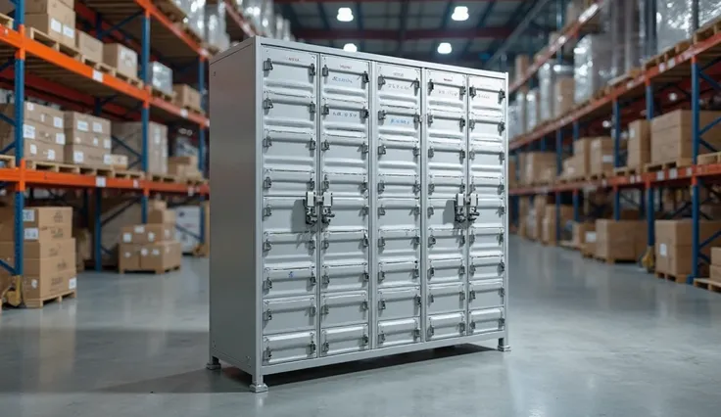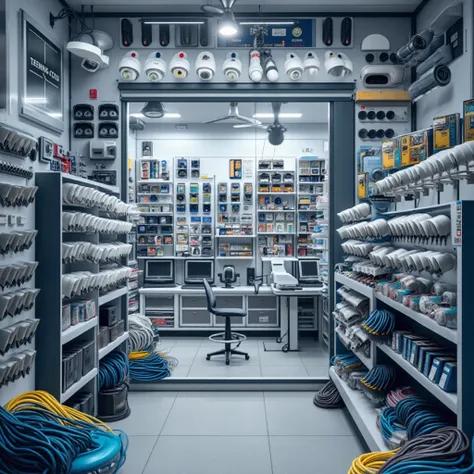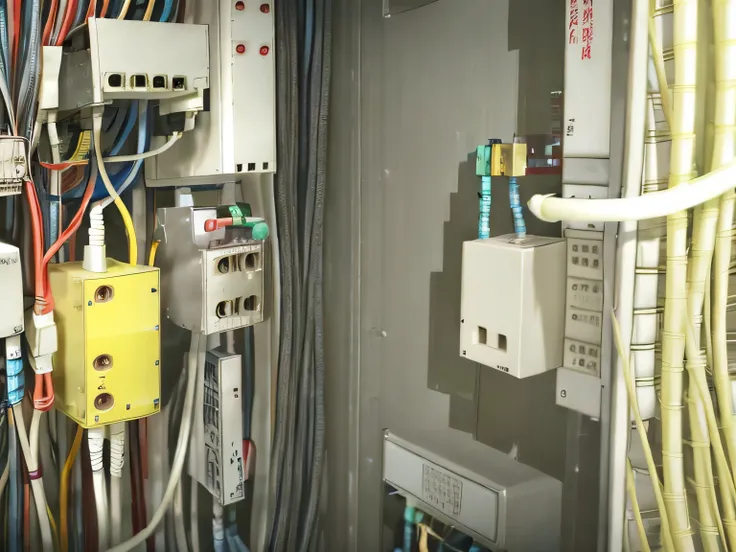A view of a warehouse with shelves and boxes on the floor
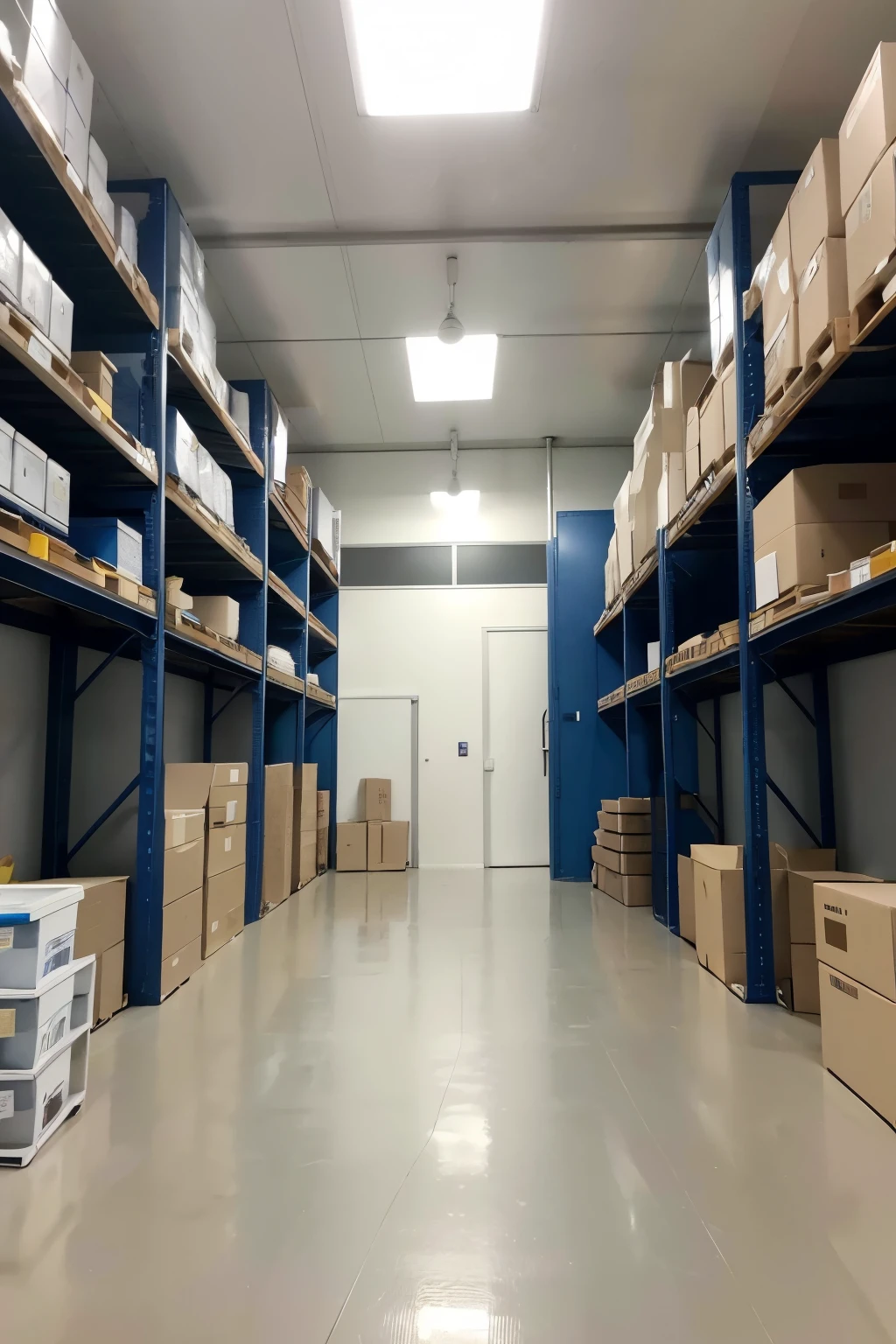

Distribution of Machines in a 13 x 60 meter Warehouse (com Tupia Normal) 1. Reception and Storage of Materials Area: 13 x 8 meters Location: near the main entrance (uma das extremidades de 13 metros). 2. Cutting Section and Material Preparation Area: 13 x 14 metros (adjacent to storage area) Equipamentos: 2 Serras de Fita de Corte: Place one at each end of the area, ensuring sufficient space for handling long materials. 2 Serras Circulares: Posicione uma perto de cada serra de fita, facilitando o fluxo de trabalho. Torno: Place in a corner area, with space around for safety. Tupia Normal: Position in the center of the area with space around it to move large parts. 3. Area Straightening and Thinning Section: 13 x 8 metros (adjacent to the cutting area) Equipamentos: Desempeno: Coloque no centro, with enough space for material to be fed and removed. Desengrosso: Position next to the straightener to facilitate the transition. 4. Sanding Area Section: 13 x 8 metros (adjacent to the straightening and thinning section) Equipamentos: Lixadeira Grande: Position so there is enough space to handle large pieces of wood. 5. Assembly Section Area: 13 x 14 metros (adjacent to the sanding section) Detalhes: Bancadas de montagem, electric and manual tools for assembling the raw chairs. 6. Inspection and Quality Control Area: 13 x 4 metros (adjacent to the assembly section) Detalhes: Inspection tables, verification tools. 7. Finished Product Storage Area: 13 x 8 metros (adjacent to the inspection and quality control area) Detalhes: Prateleiras, inventory control systems. 8. Area Expedition: 13 x 6 metros (near the factory exit, outra extremidade de 13 metros) Detalhes: Paletes, embalagens, docas de carregamento. planta desse desenho
プロンプト
プロンプトをコピー
Distribution of Machines in a 13 x 60 meter Warehouse (com Tupia Normal)
1
.
Reception and Storage of Materials Area: 13 x 8 meters Location: near the main entrance (uma das extremidades de 13 metros)
.
2
.
Cutting Section and Material Preparation Area: 13 x 14 metros (adjacent to storage area)
Equipamentos:
2 Serras de Fita de Corte: Place one at each end of the area
,
ensuring sufficient space for handling long materials
.
2 Serras Circulares: Posicione uma perto de cada serra de fita
,
facilitando o fluxo de trabalho
.
Torno: Place in a corner area
,
with space around for safety
.
Tupia Normal: Position in the center of the area with space around it to move large parts
.
3
.
Area Straightening and Thinning Section: 13 x 8 metros (adjacent to the cutting area)
Equipamentos:
Desempeno: Coloque no centro
,
with enough space for material to be fed and removed
.
Desengrosso: Position next to the straightener to facilitate the transition
.
4
.
Sanding Area Section: 13 x 8 metros (adjacent to the straightening and thinning section)
Equipamentos:
Lixadeira Grande: Position so there is enough space to handle large pieces of wood
.
5
.
Assembly Section Area: 13 x 14 metros (adjacent to the sanding section)
Detalhes: Bancadas de montagem
,
electric and manual tools for assembling the raw chairs
.
6
.
Inspection and Quality Control Area: 13 x 4 metros (adjacent to the assembly section)
Detalhes: Inspection tables
,
verification tools
.
7
.
Finished Product Storage Area: 13 x 8 metros (adjacent to the inspection and quality control area)
Detalhes: Prateleiras
,
inventory control systems
.
8
.
Area Expedition: 13 x 6 metros (near the factory exit
,
outra extremidade de 13 metros)
Detalhes: Paletes
,
embalagens
,
docas de carregamento
.
planta desse desenho
情報
Checkpoint & LoRA

Checkpoint
Realisian
#リアリスティック
コメント:0件
0
0
0




