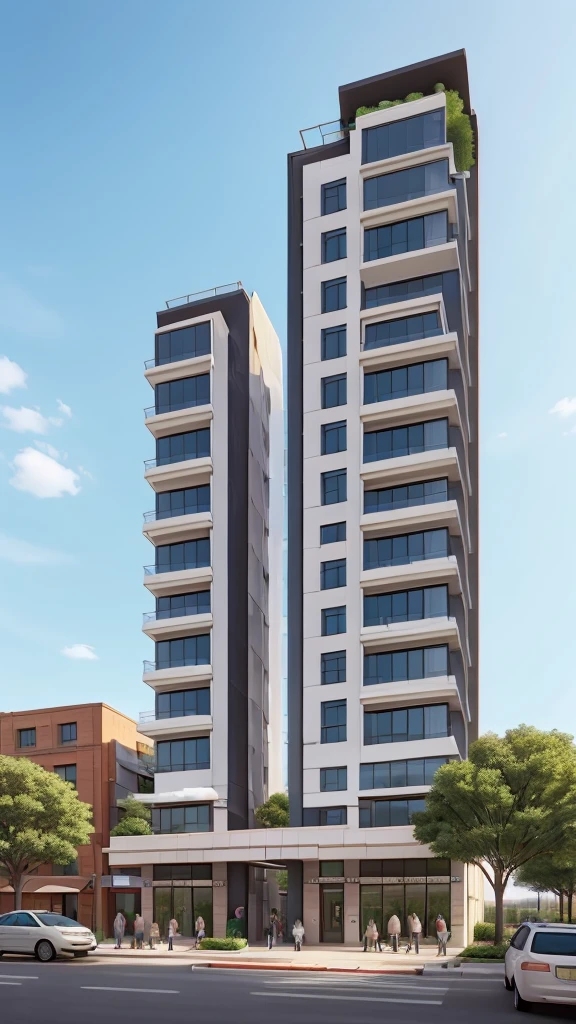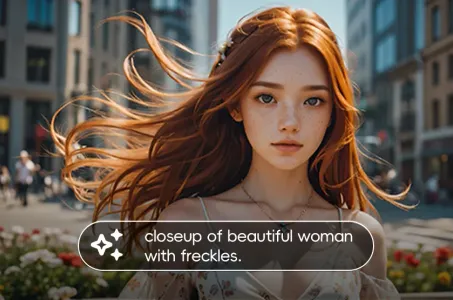### Project Overview: We are planning to construct a four


내 깊은 비밀을 알고 싶어?
### Project Overview: We are planning to construct a four-story building on a designated plot of land located on a main road in the city. This building will serve as a multi-purpose space, accommodating commercial, residential, and possibly office spaces. Below are the detailed requirements and guidelines for the project: ### Location: - The plot is located on a main road in the city, ensuring high visibility and accessibility. - Ensure that the design complies with local zoning regulations and urban planning codes. ### Building Specifications: #### General: - The building will have four floors (G+3). - The total built-up area should optimize the plot size, adhering to FAR (Floor Area Ratio) regulations. #### Ground Floor: - The ground floor should be designed for commercial use. - Include space for 2-3 retail shops with front-facing entrances. - Ensure ample parking space for visitors and tenants. #### Upper Floors: - The first, second, and third floors will be designated for residential apartments. - Each floor should include 2-3 apartments with a mix of 1BHK and 2BHK units. - Ensure each apartment has a balcony, proper ventilation, and natural lighting. #### Amenities: - Provision for an elevator and staircase. - Common areas such as a lobby and corridors should be well-designed and spacious. - Include basic amenities like a gym, community hall, and children's play area. ### Design and Aesthetics: - The building should have a modern architectural design, ensuring it stands out yet blends with the urban landscape. - Use sustainable and energy-efficient materials and design practices. - Ensure the facade is aesthetically pleasing, with a combination of glass, steel, and concrete elements. ### Safety and Compliance: - The building must comply with all safety regulations, including fire safety and structural integrity norms. - Include provisions for emerge 4k Disney inspired
프롬프트
Copy prompts
### Project Overview:
We are planning to construct a four-story building on a designated plot of land located on a main road in the city. This building will serve as a multi-purpose space, accommodating commercial, residential, and possibly office spaces. Below are the detailed requirements and guidelines for the project:
### Location:
- The plot is located on a main road in the city, ensuring high visibility and accessibility.
- Ensure that the design complies with local zoning regulations and urban planning codes.
### Building Specifications:
#### General:
- The building will have four floors (G+3).
- The total built-up area should optimize the plot size, adhering to FAR (Floor Area Ratio) regulations.
#### Ground Floor:
- The ground floor should be designed for commercial use.
- Include space for 2-3 retail shops with front-facing entrances.
- Ensure ample parking space for visitors and tenants.
#### Upper Floors:
- The first, second, and third floors will be designated for residential apartments.
- Each floor should include 2-3 apartments with a mix of 1BHK and 2BHK units.
- Ensure each apartment has a balcony, proper ventilation, and natural lighting.
#### Amenities:
- Provision for an elevator and staircase.
- Common areas such as a lobby and corridors should be well-designed and spacious.
- Include basic amenities like a gym, community hall, and children's play area.
### Design and Aesthetics:
- The building should have a modern architectural design, ensuring it stands out yet blends with the urban landscape.
- Use sustainable and energy-efficient materials and design practices.
- Ensure the facade is aesthetically pleasing, with a combination of glass, steel, and concrete elements.
### Safety and Compliance:
- The building must comply with all safety regulations, including fire safety and structural integrity norms.
- Include provisions for emerge
4k Disney inspired
0개의 댓글
0
0
0








