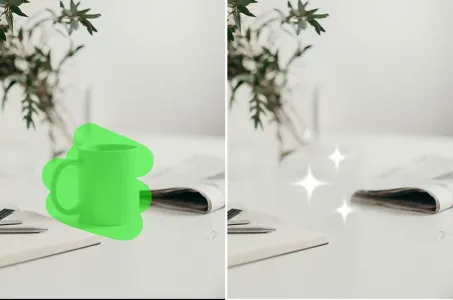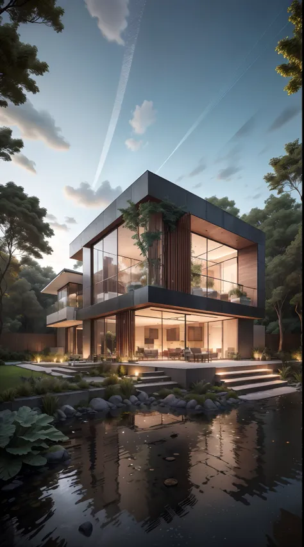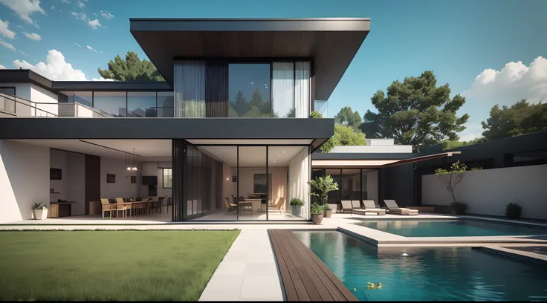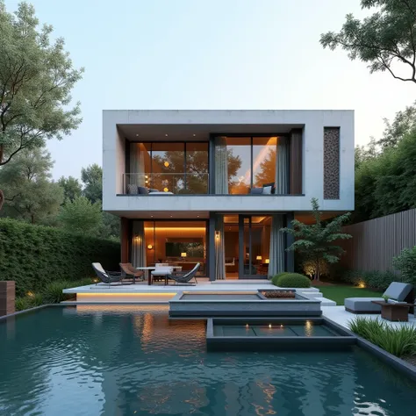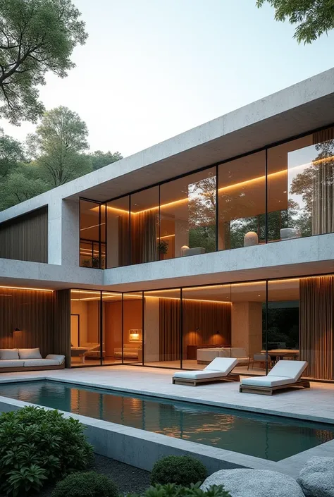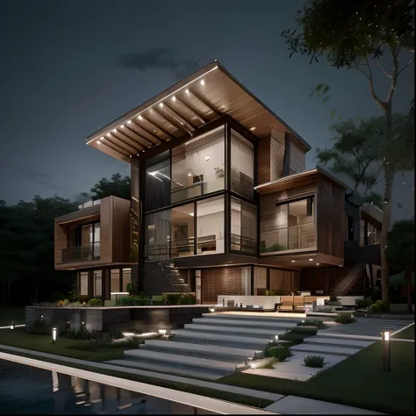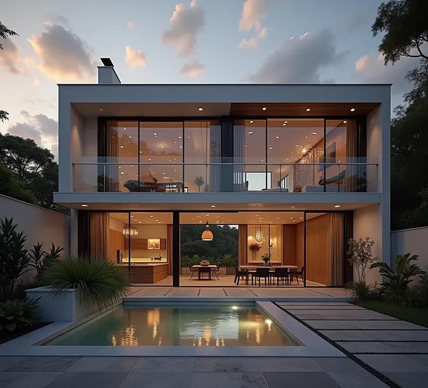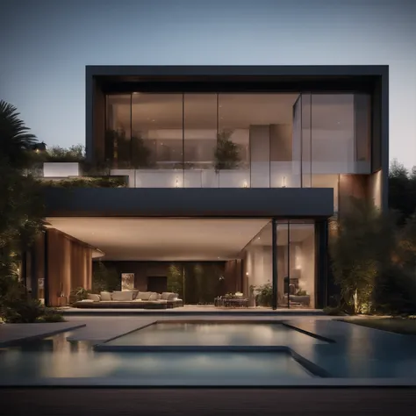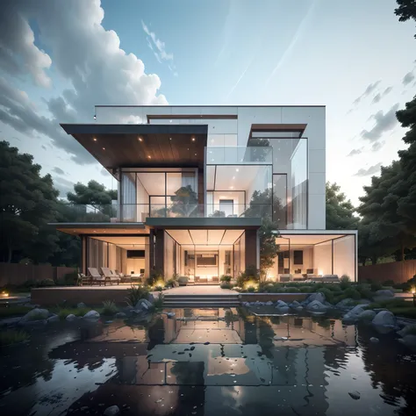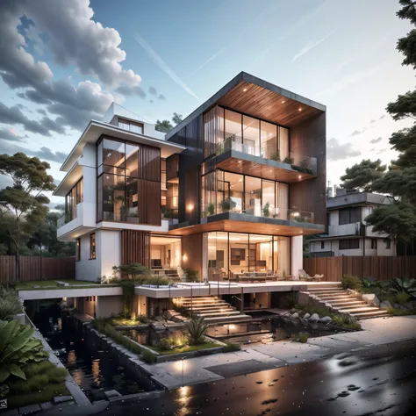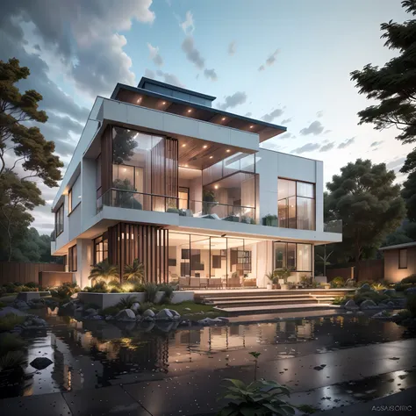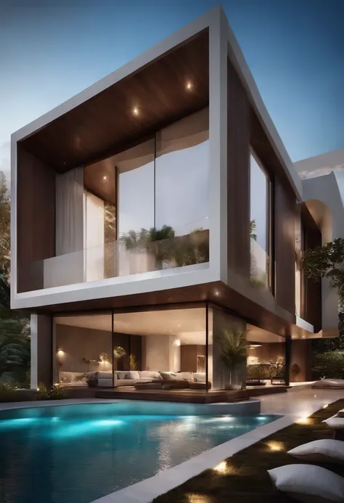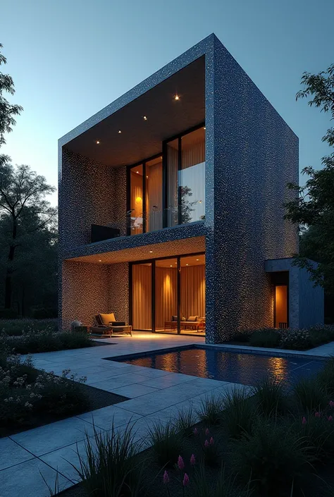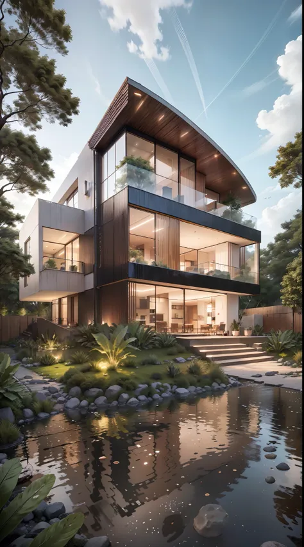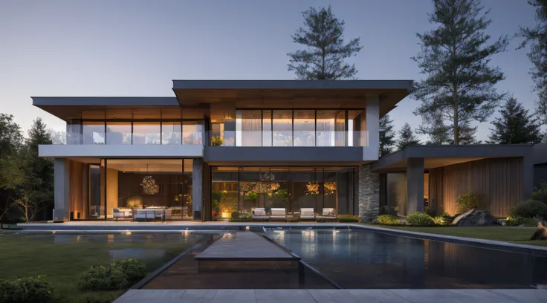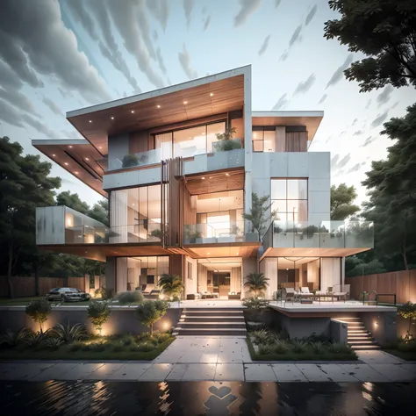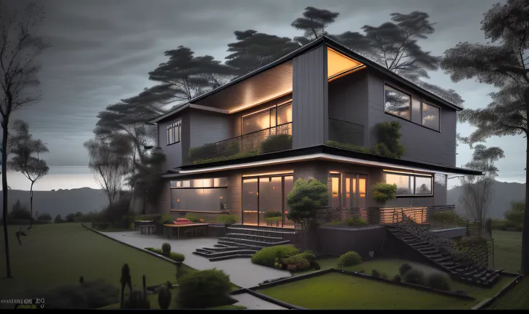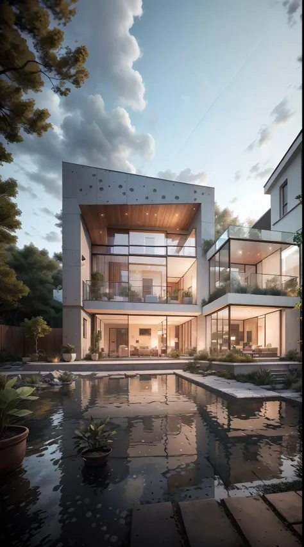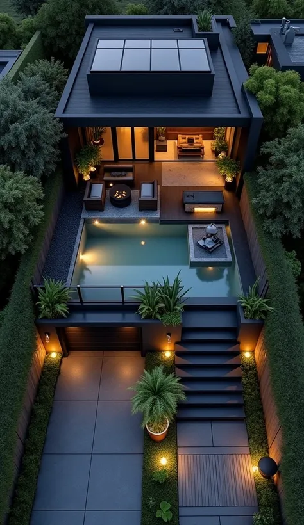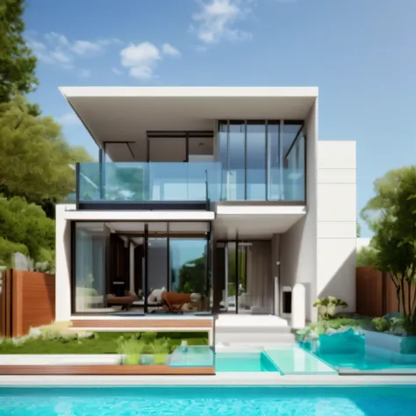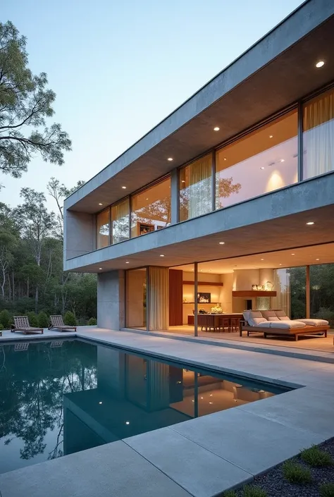My dream home would be a mix of comfort, functionality and modern aesthetics


My dream home would be a mix of comfort, functionality and modern aesthetics, making the most of space and natural light. I will describe it to you as I imagine it: General Size: Approximately 250 m². styled: Modern minimalist, with simple lines, large glass windows and integration between indoor and outdoor environments. floors: two-storey. First Floor Integrated Living and Dining Room: A spacious space with high ceilings and floor-to-ceiling windows, integrating living room, dining room and kitchen. Everything is very open and fluid.. Gourmet Kitchen: A social hub of the home with a central island, marble countertop and built-in appliances. The kitchen would be connected to the gourmet balcony to facilitate barbecues and outdoor meals. desk: A small office, but functional, with built-in shelves, a good table and a nice view of the garden. Balcony and Pool: A covered porch with barbecue area and a pool next door, surrounded by tropical plants. indoor garden: A central Zen-style garden, between the living room and the balcony, bringing nature into the home. Second Floor Master Suite: A large bedroom with a king-size bed, large windows, walk-in closet and a bathroom with bathtub and double shower. Two Guest Rooms: Comfortable rooms, each with its own bathroom. Private Room: A cozier space to watch TV, read or relax with family. Other Features Sustainability: solar energy, reuse of rainwater and a design that favors natural ventilation. garage: For two cars, with space for storing bicycles and tools. Smart Technology: Lighting, air conditioning and automated security systems, controlled by applications.
프롬프트
Copy prompts
My dream home would be a mix of comfort
,
functionality and modern aesthetics
,
making the most of space and natural light
.
I will describe it to you as I imagine it:
General Size: Approximately 250 m²
.
styled: Modern minimalist
,
with simple lines
,
large glass windows and integration between indoor and outdoor environments
.
floors: two-storey
.
First Floor Integrated Living and Dining Room: A spacious space with high ceilings and floor-to-ceiling windows
,
integrating living room
,
dining room and kitchen
.
Everything is very open and fluid
..
Gourmet Kitchen: A social hub of the home with a central island
,
marble countertop and built-in appliances
.
The kitchen would be connected to the gourmet balcony to facilitate barbecues and outdoor meals
.
desk: A small office
,
but functional
,
with built-in shelves
,
a good table and a nice view of the garden
.
Balcony and Pool: A covered porch with barbecue area and a pool next door
,
surrounded by tropical plants
.
indoor garden: A central Zen-style garden
,
between the living room and the balcony
,
bringing nature into the home
.
Second Floor Master Suite: A large bedroom with a king-size bed
,
large windows
,
walk-in closet and a bathroom with bathtub and double shower
.
Two Guest Rooms: Comfortable rooms
,
each with its own bathroom
.
Private Room: A cozier space to watch TV
,
read or relax with family
.
Other Features Sustainability: solar energy
,
reuse of rainwater and a design that favors natural ventilation
.
garage: For two cars
,
with space for storing bicycles and tools
.
Smart Technology: Lighting
,
air conditioning and automated security systems
,
controlled by applications
.
정보
Checkpoint & LoRA

Checkpoint
SeaArt Infinity
#사진
#제품 디자인
#SeaArt Infinity
0개의 댓글
1
0
0








