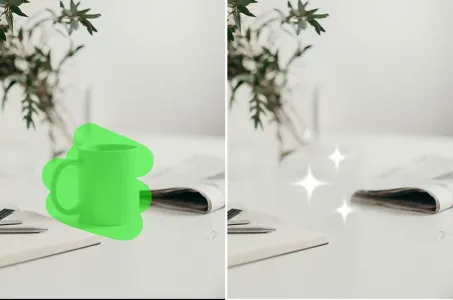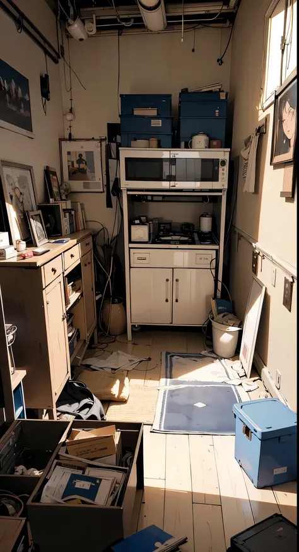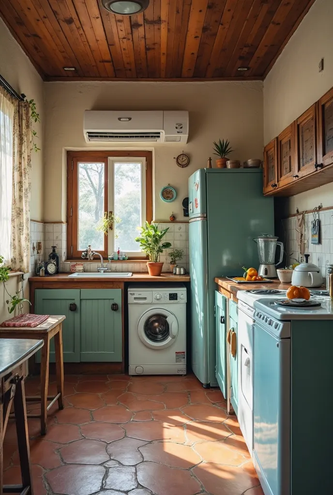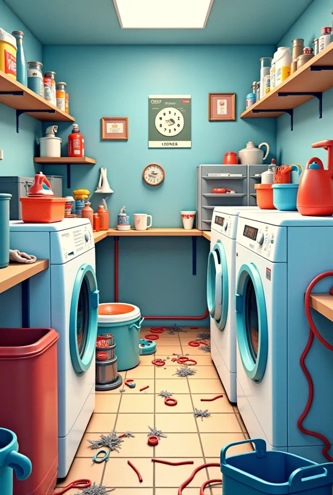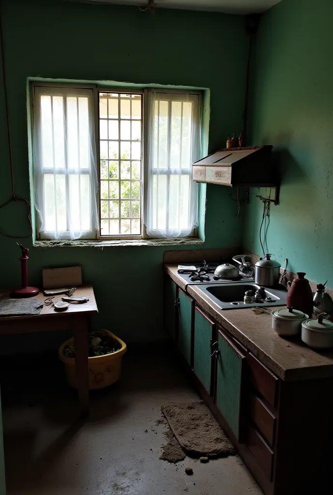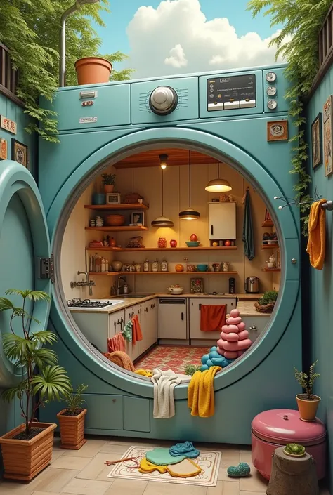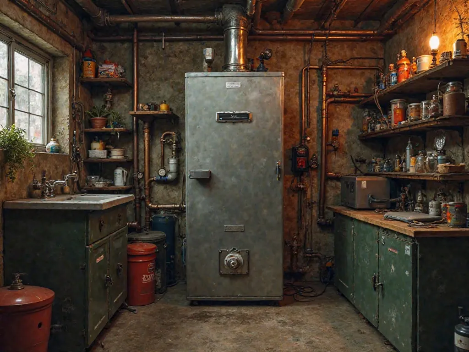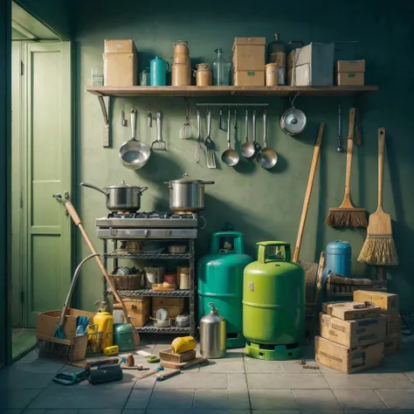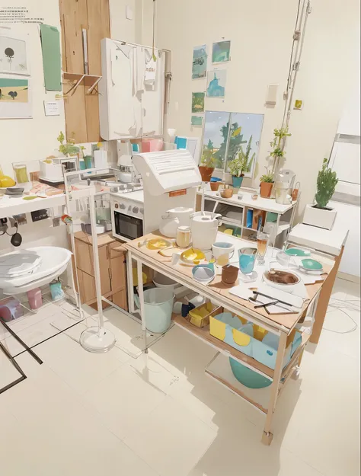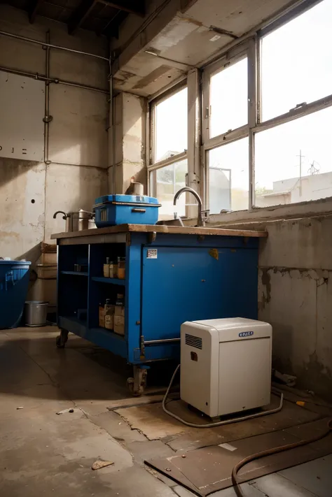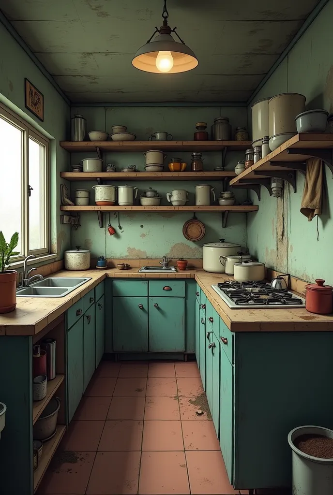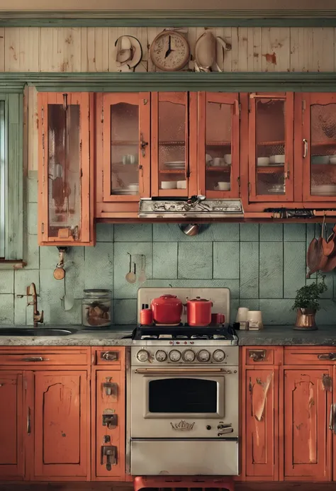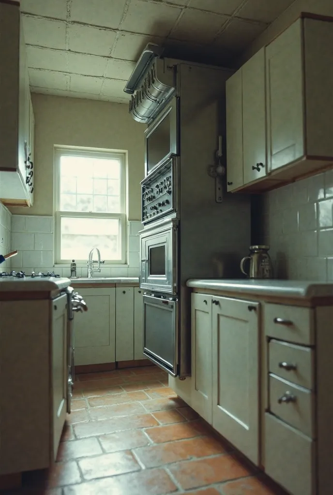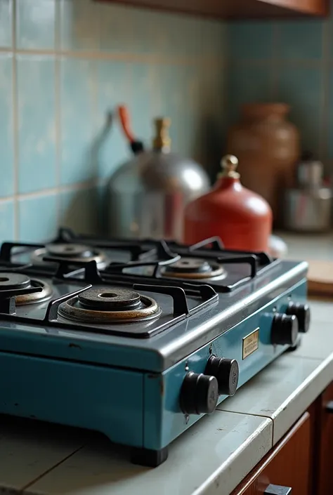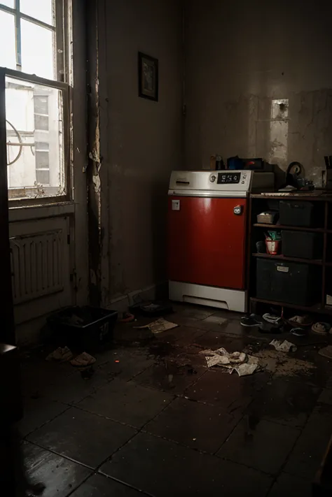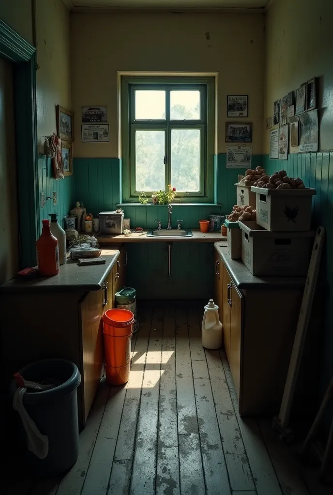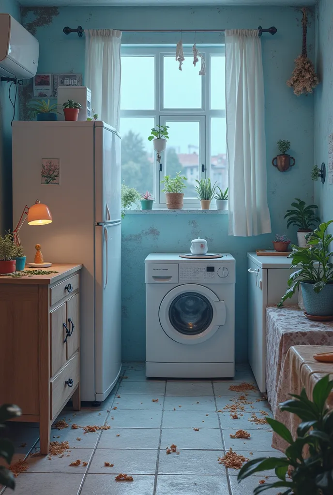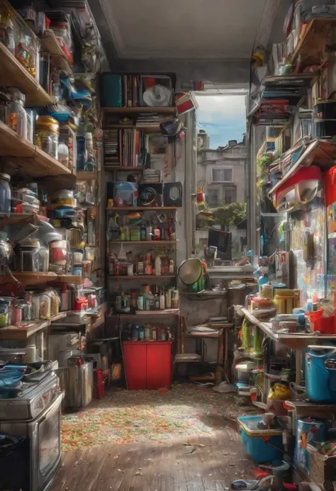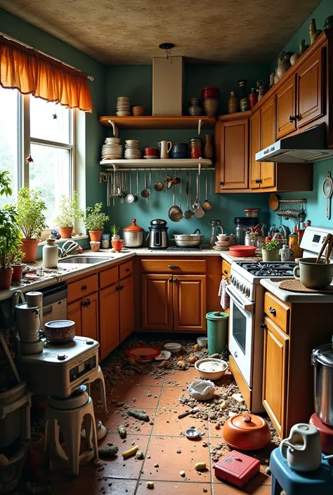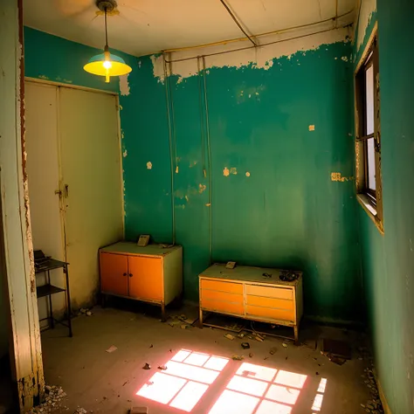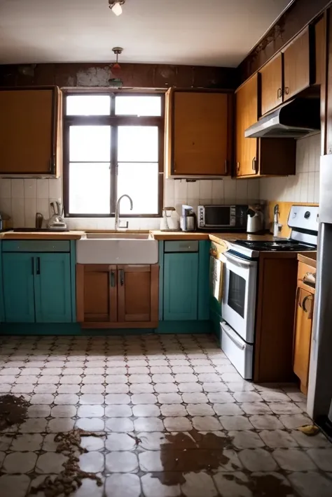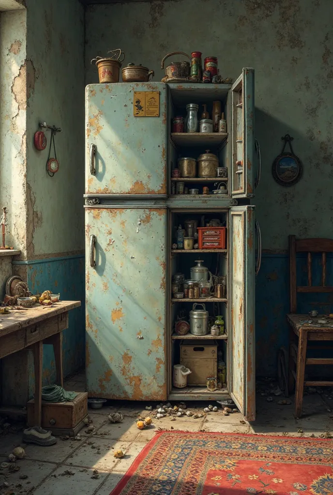Based on the dimensions and room requirements you've provided
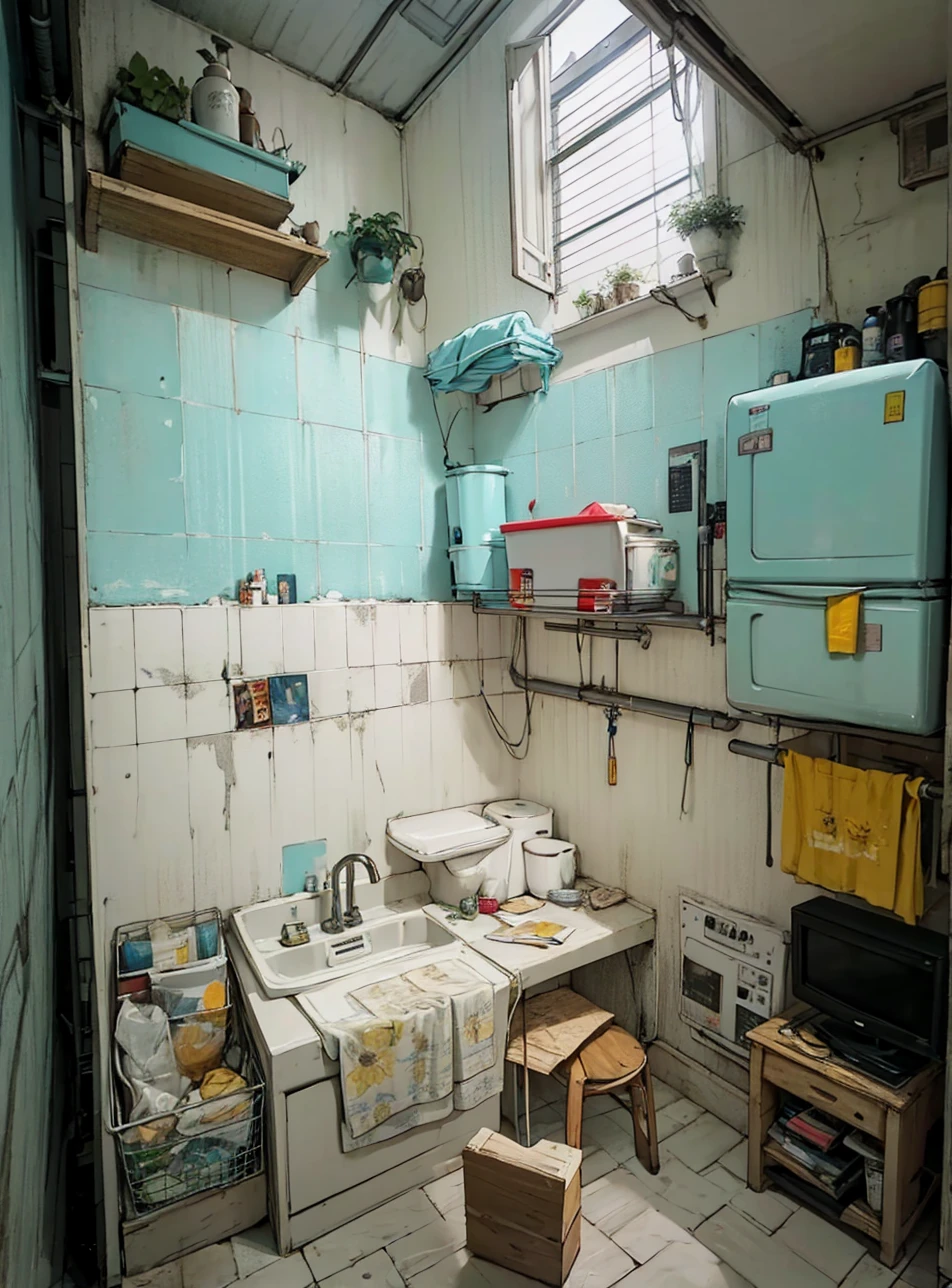

Based on the dimensions and room requirements you've provided, here's a suggested layout for your 4.3m x 21m land area: 1. **Living Room**: 4.3m x 4m - Located at the front of the house for easy access and to welcome guests. 2. **Kitchen**: 4.3m x 3m - Positioned next to the living room, possibly with an open plan to create a spacious feel. 3. **Dining Room**: 4.3m x 3m - Adjacent to the kitchen for convenience during meals. 4. **Bedroom 1**: 4.3m x 3.5m - This could be the master bedroom, placed further back for privacy. 5. **Bedroom 2**: 4.3m x 3.5m - Another bedroom, which could also serve as a guest room. 6. **Bathroom**: 2m x 2.5m - Centrally located for easy access from all rooms. 7. **Laundry Room**: 2.5m x 2m - Positioned near the bathroom for plumbing efficiency. 8. **Study Room**: 4.3m x 3m - At the back of the house, providing a quiet space for teaching and studying.
Подсказки
Копировать подсказки
Based on the dimensions and room requirements you've provided
,
here's a suggested layout for your 4
.
3m x 21m land area:
1
.
**Living Room**: 4
.
3m x 4m - Located at the front of the house for easy access and to welcome guests
.
2
.
**Kitchen**: 4
.
3m x 3m - Positioned next to the living room
,
possibly with an open plan to create a spacious feel
.
3
.
**Dining Room**: 4
.
3m x 3m - Adjacent to the kitchen for convenience during meals
.
4
.
**Bedroom 1**: 4
.
3m x 3
.
5m - This could be the master bedroom
,
placed further back for privacy
.
5
.
**Bedroom 2**: 4
.
3m x 3
.
5m - Another bedroom
,
which could also serve as a guest room
.
6
.
**Bathroom**: 2m x 2
.
5m - Centrally located for easy access from all rooms
.
7
.
**Laundry Room**: 2
.
5m x 2m - Positioned near the bathroom for plumbing efficiency
.
8
.
**Study Room**: 4
.
3m x 3m - At the back of the house
,
providing a quiet space for teaching and studying
.
Информация
Checkpoint & LoRA

Checkpoint
maturemalemix
#Реалистичный
#Сценографии
0 комментариев
0
0
0









