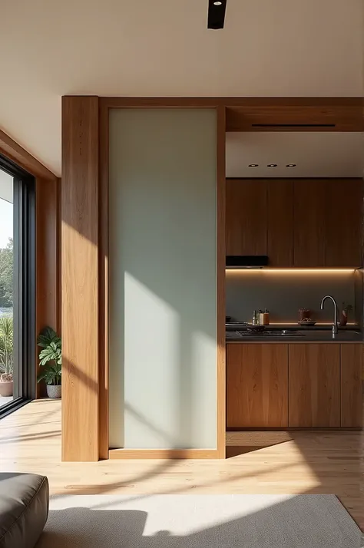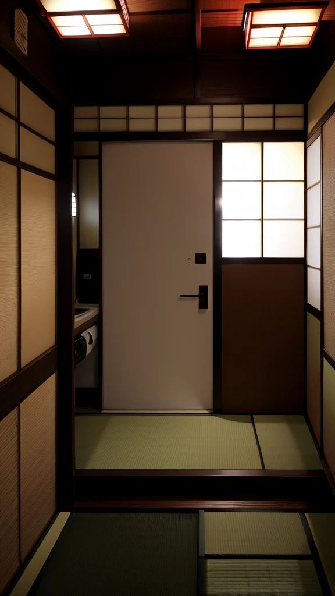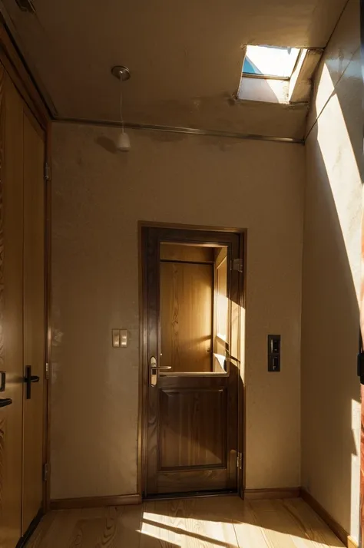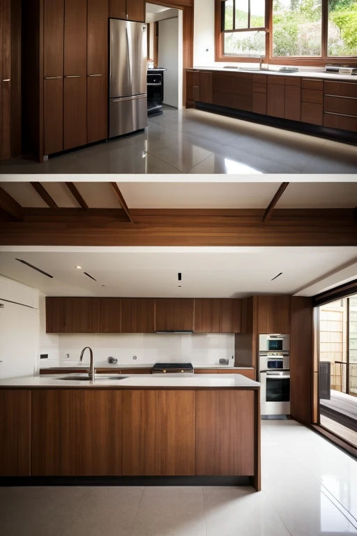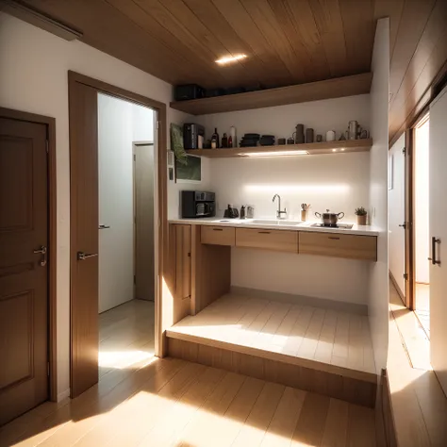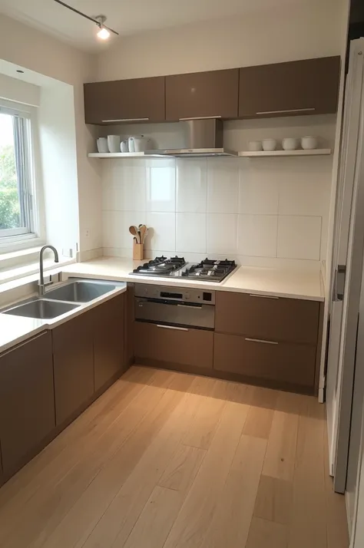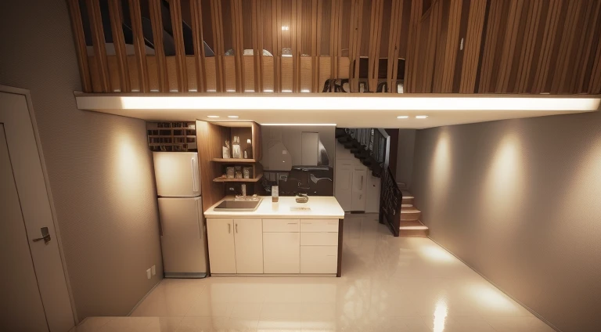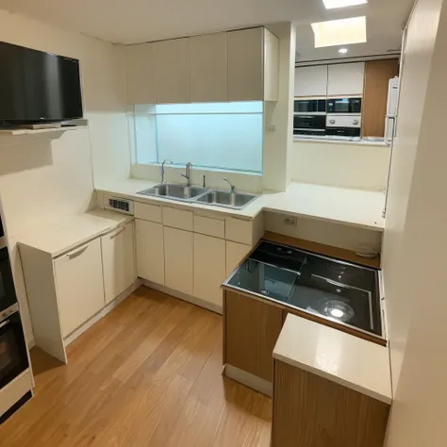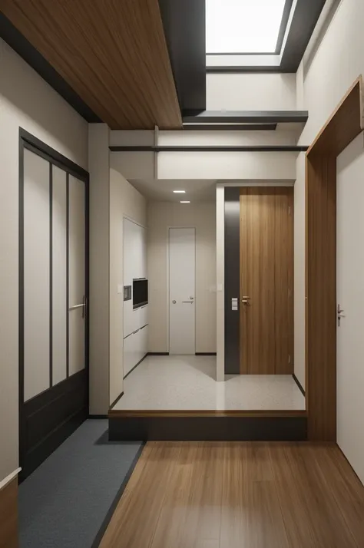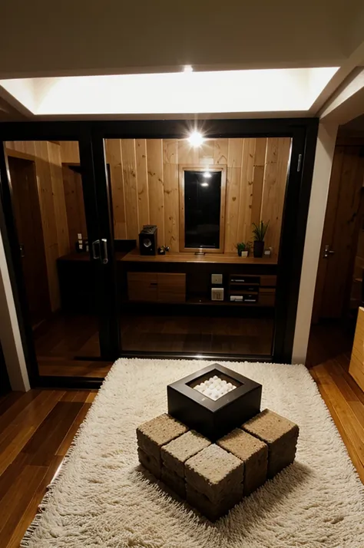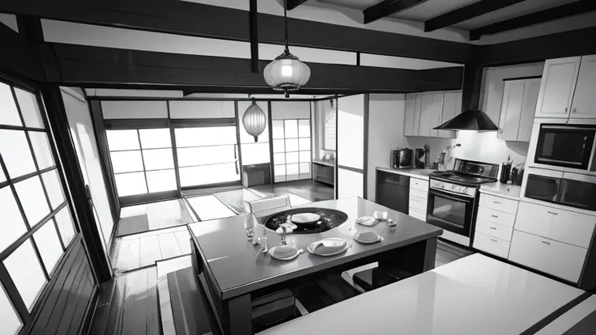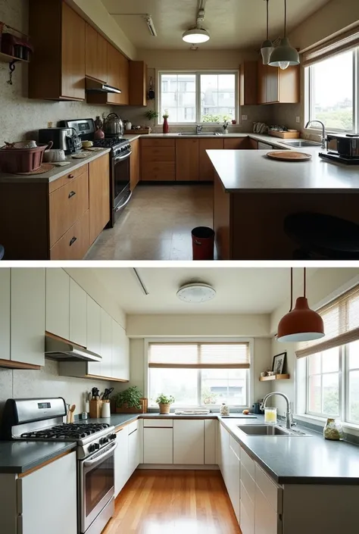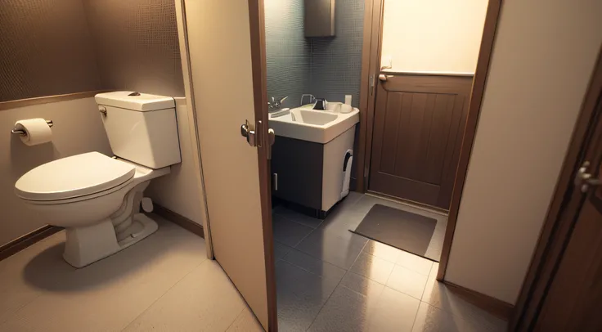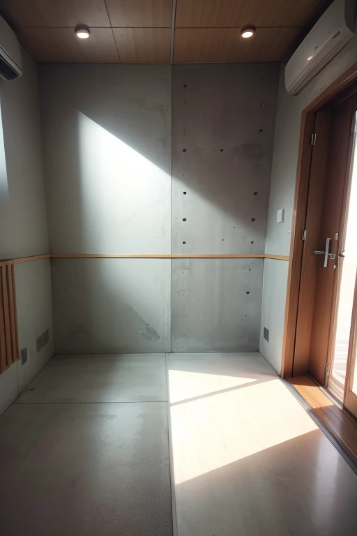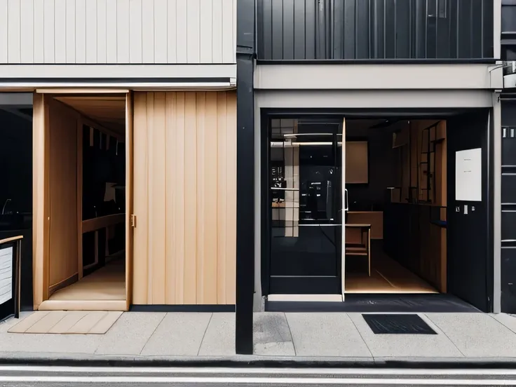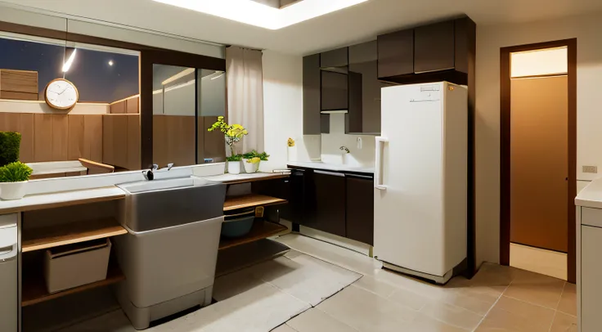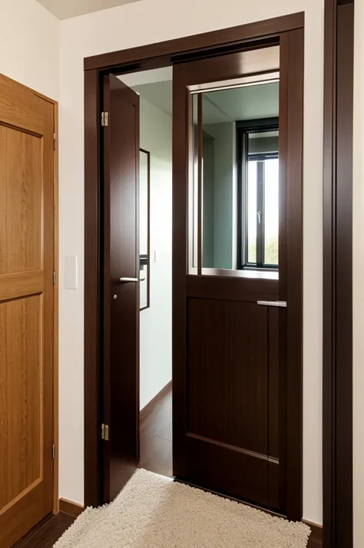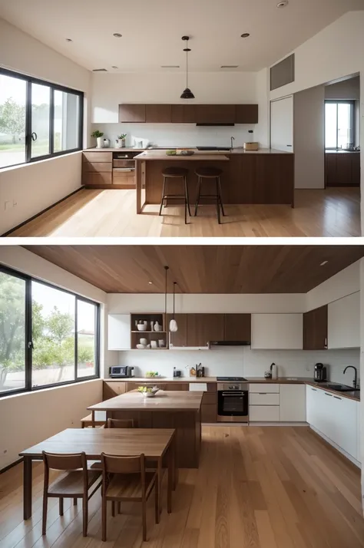Room Allocation: Living Room: 20 ft x 10 ft = 200 sq ft Bedroom 1
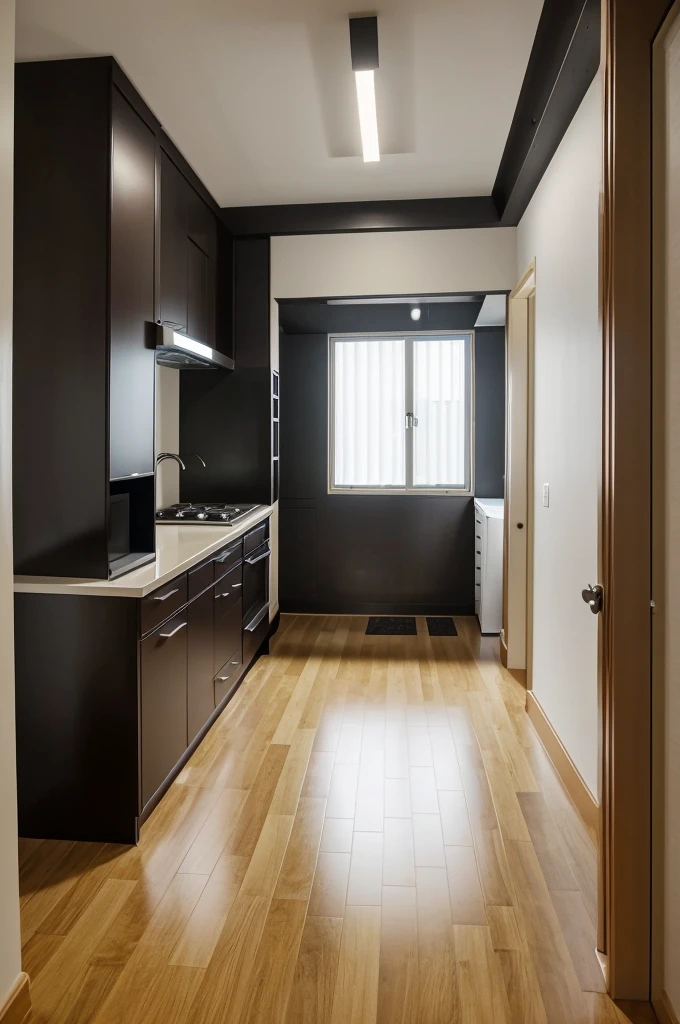

Room Allocation: Living Room: 20 ft x 10 ft = 200 sq ft Bedroom 1: 10 ft x 10 ft = 100 sq ft Bedroom 2: 10 ft x 10 ft = 100 sq ft Bedroom 3: 10 ft x 10 ft = 100 sq ft Bathroom 1 & 2 (combined): 10 ft x 10 ft = 100 sq ft (including common duct) Kitchen: 10 ft x 6 ft = 60 sq ft Stairs & Lobby: 140 sq ft (adjustable based on design)
Подсказки
Копировать подсказки
Room Allocation:
Living Room: 20 ft x 10 ft = 200 sq ft
Bedroom 1: 10 ft x 10 ft = 100 sq ft
Bedroom 2: 10 ft x 10 ft = 100 sq ft
Bedroom 3: 10 ft x 10 ft = 100 sq ft
Bathroom 1 & 2 (combined): 10 ft x 10 ft = 100 sq ft (including common duct)
Kitchen: 10 ft x 6 ft = 60 sq ft
Stairs & Lobby: 140 sq ft (adjustable based on design)
Информация
Checkpoint & LoRA

Checkpoint
AbsoluteRealIndian
#Реалистичный
#Фотография
0 комментариев
0
4
0










