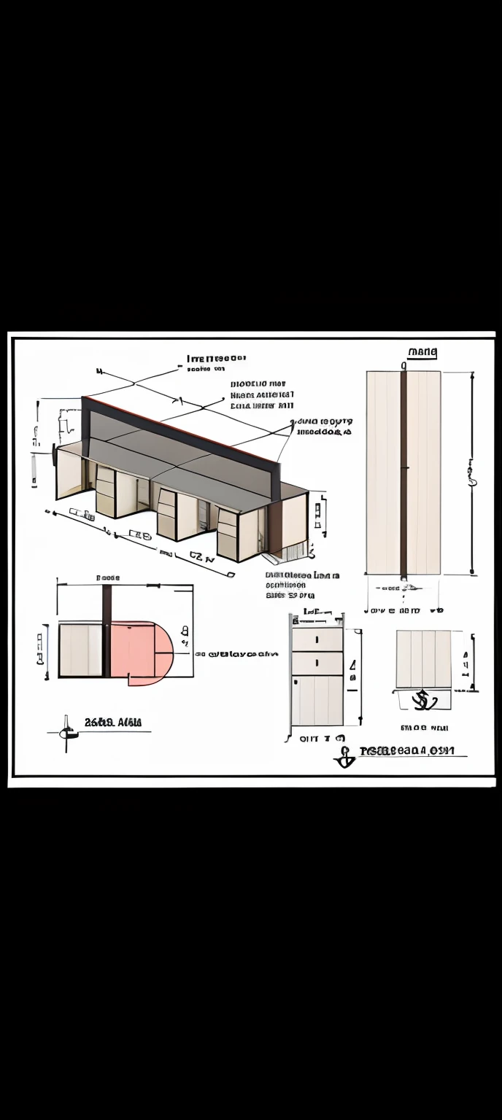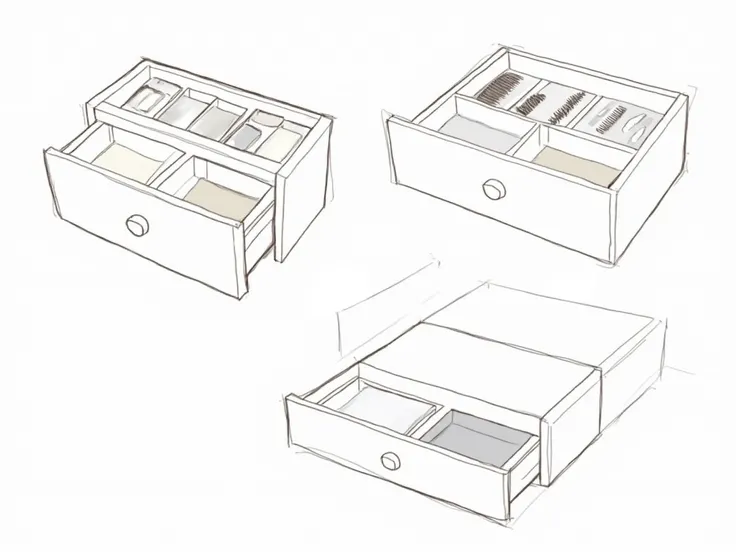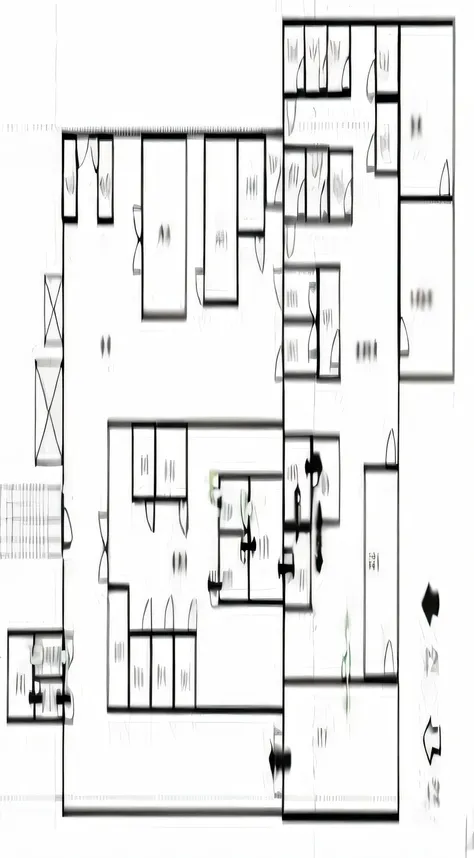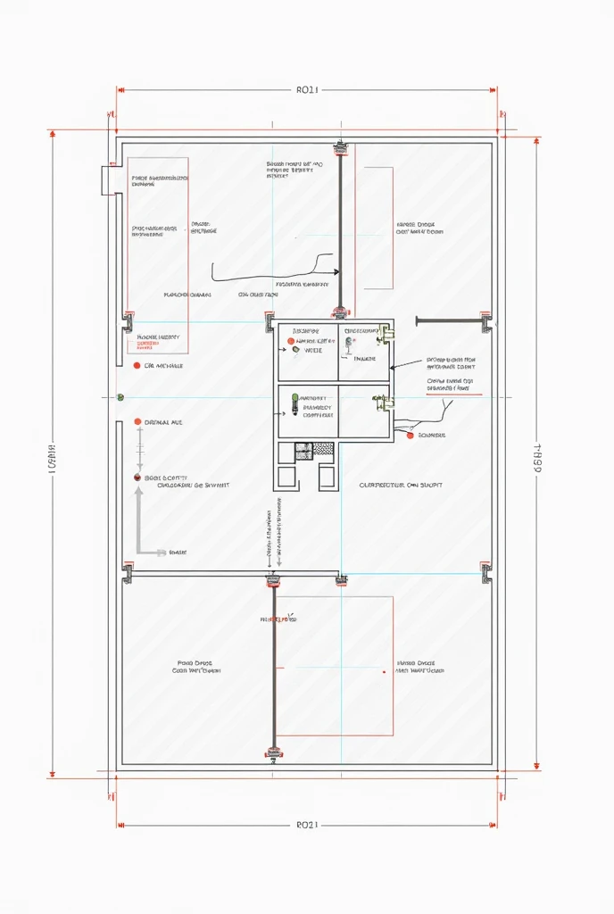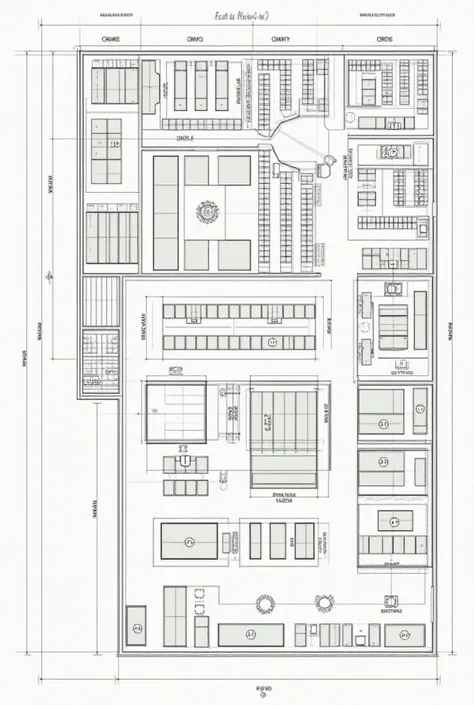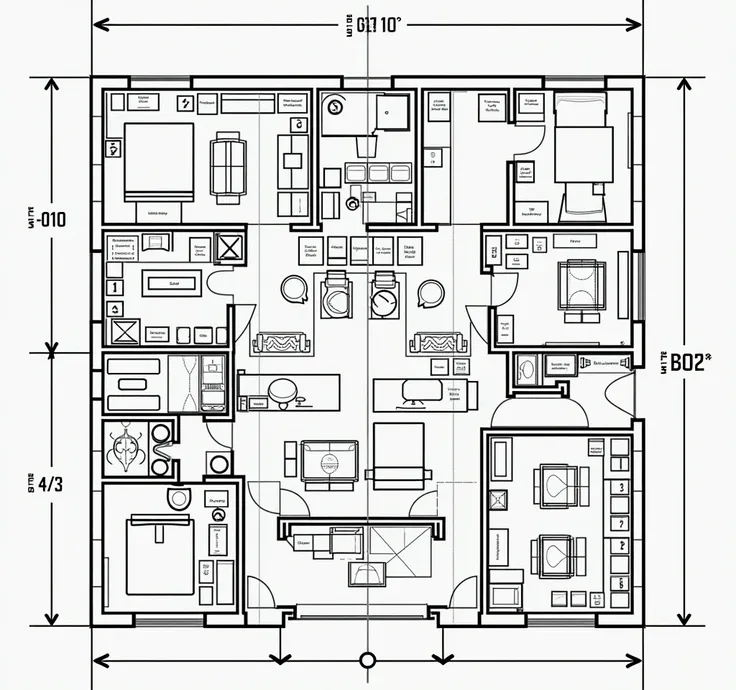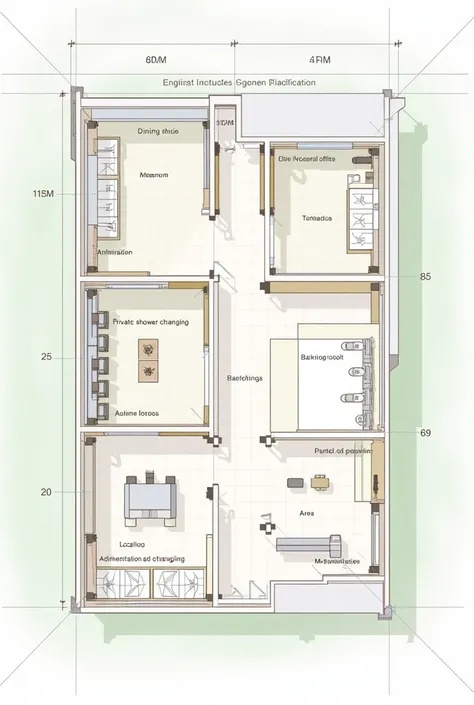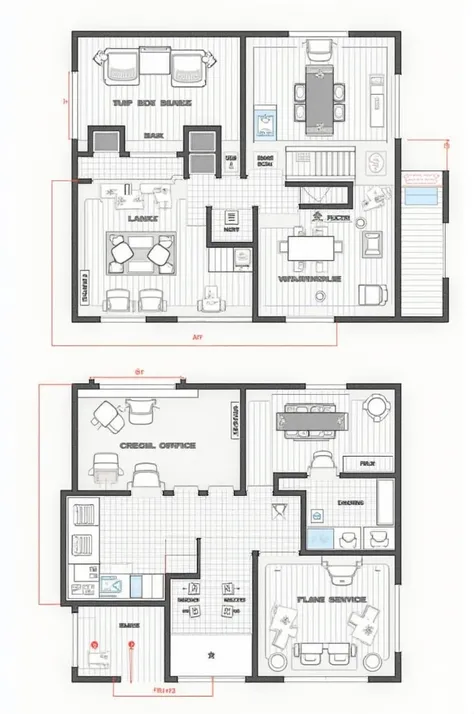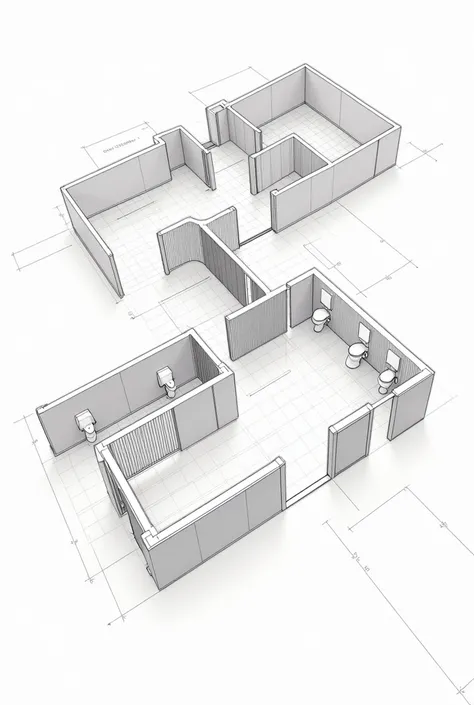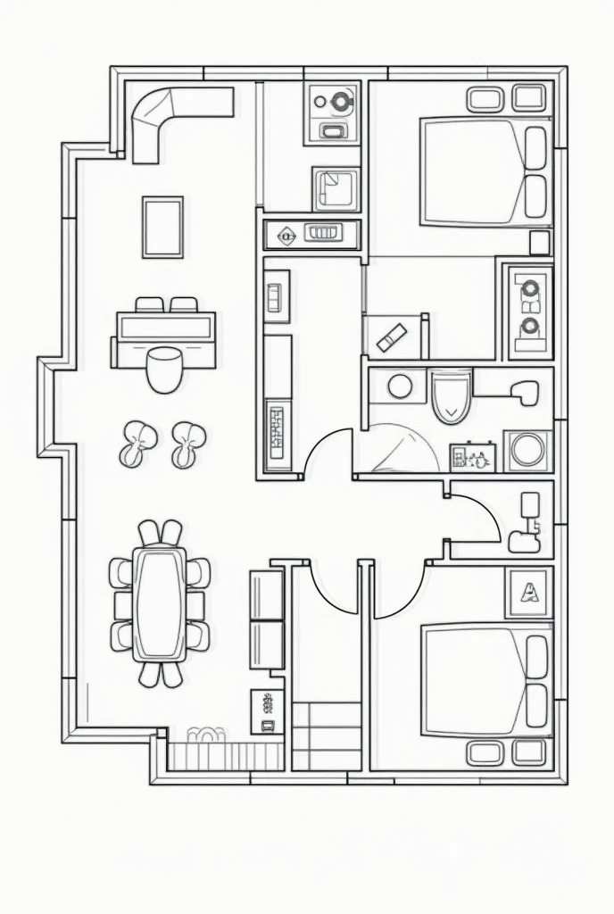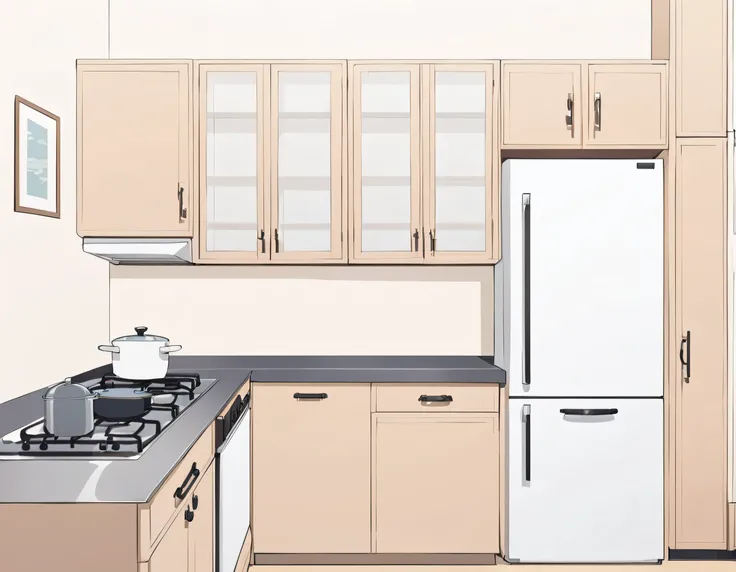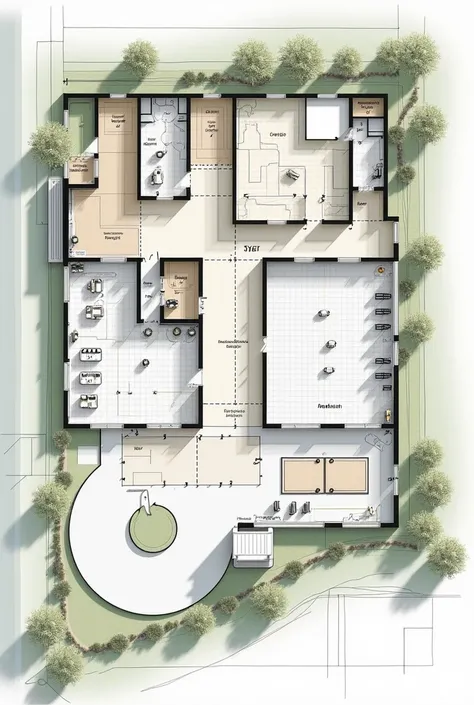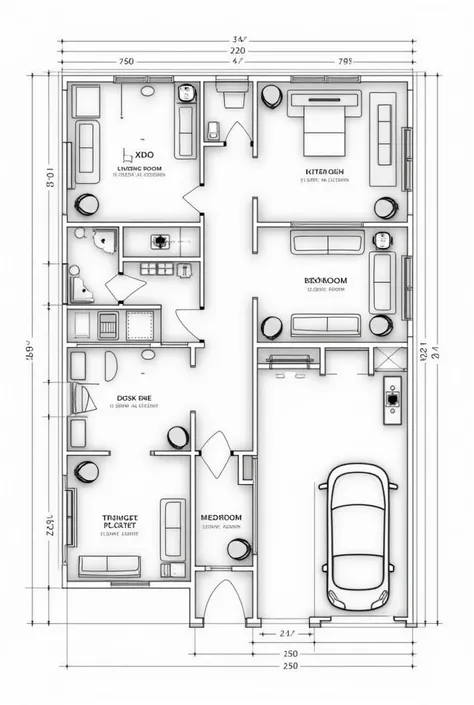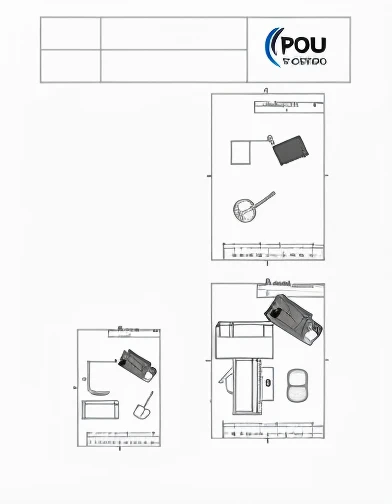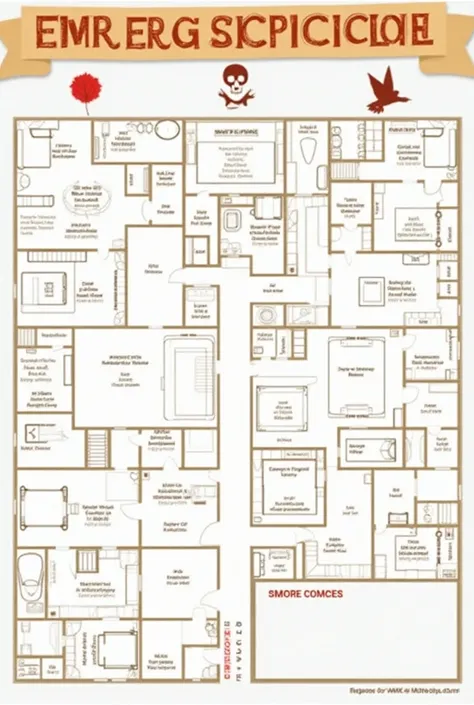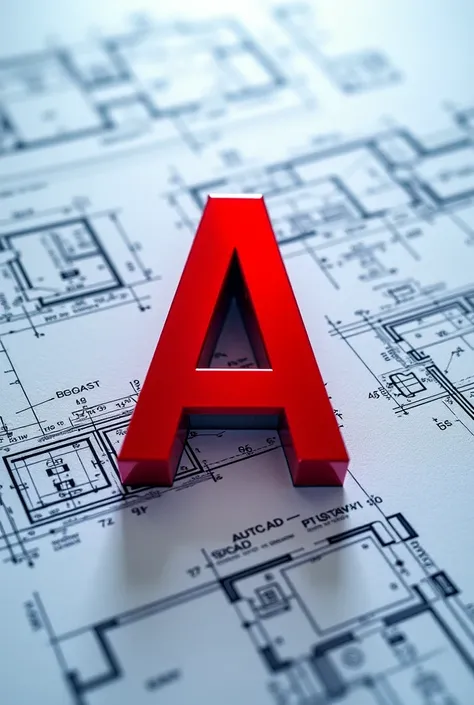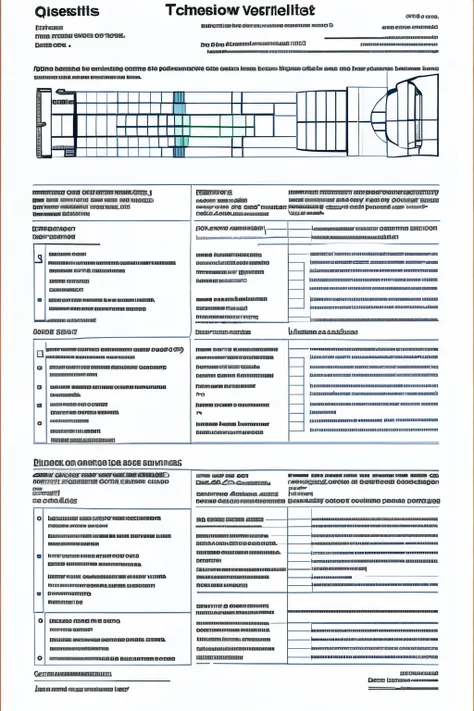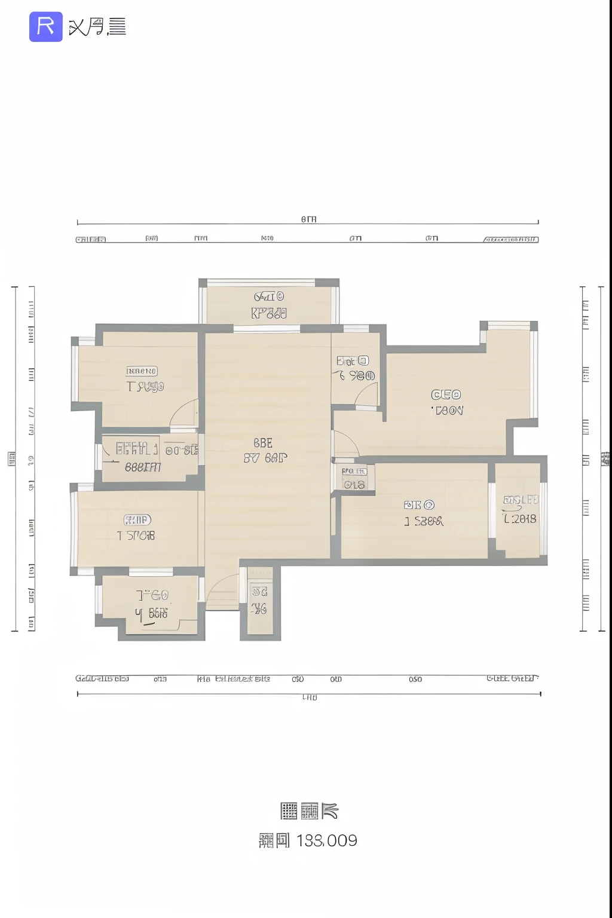A close up of a drawing of a building with a plan
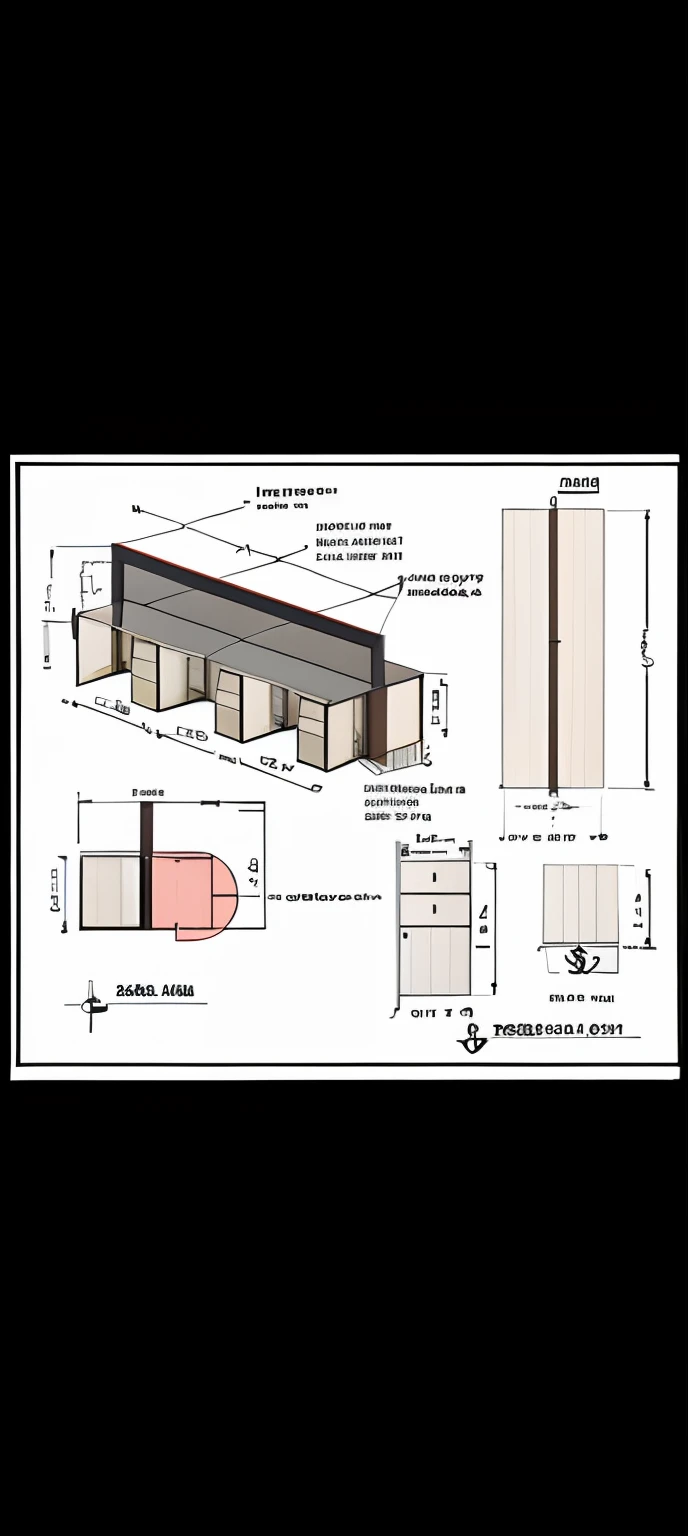

a drawing of a building with a plan and measurements, furniture design sheet, layout design, 2 d autocad, detailed technical drawing, orthographic 3d rendering, orthographic, design sheet, technical drawings, orthographic view, 3 d design, 3d design, 2 d axonometric overhead view, isometric view!!!!, layout, template layout, hd
Prompts
Copiar prompts
a drawing of a building with a plan and measurements
,
furniture design sheet
,
layout design
,
2 d autocad
,
detailed technical drawing
,
orthographic 3d rendering
,
orthographic
,
design sheet
,
technical drawings
,
orthographic view
,
3 d design
,
3d design
,
2 d axonometric overhead view
,
isometric view
!!!!,
layout
,
template layout
,
hd
INFO
Checkpoint & LoRA

Checkpoint
DreamShaper

LORA
Ranma Style LORA
0 comentario(s)
0
0
0









