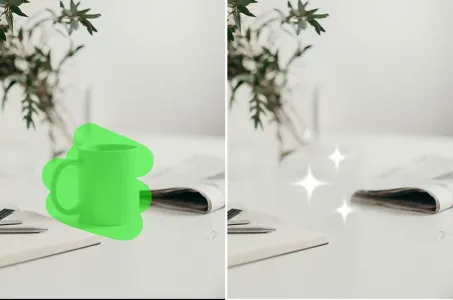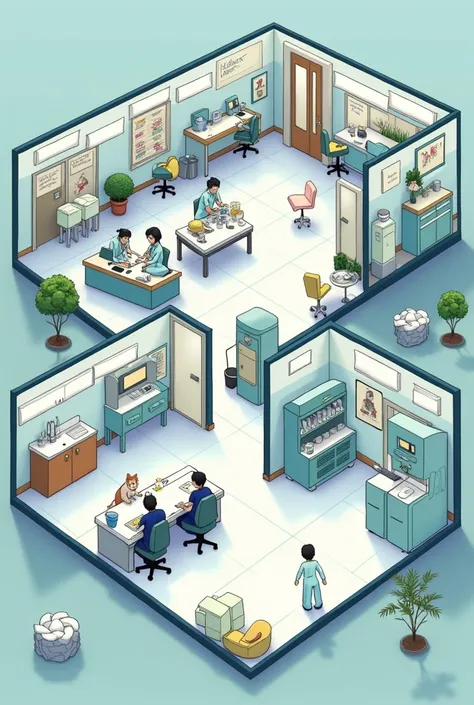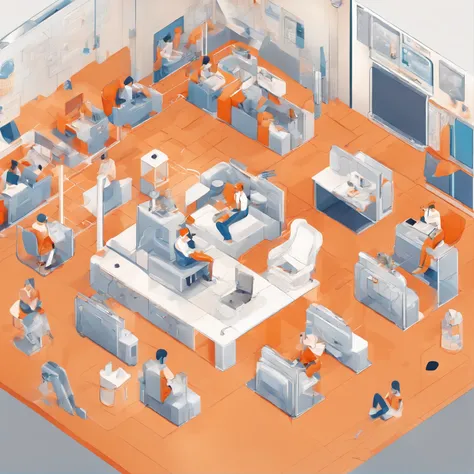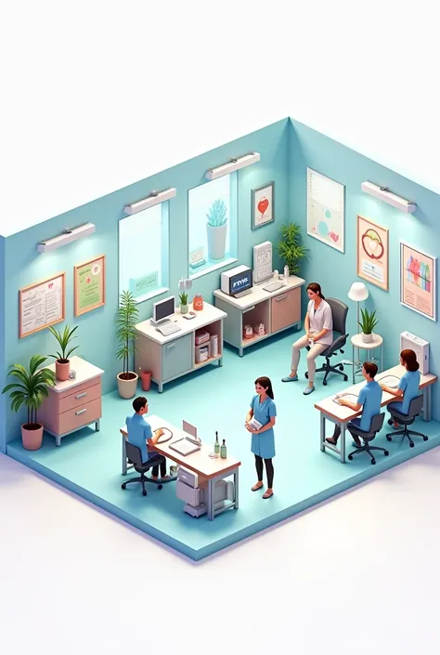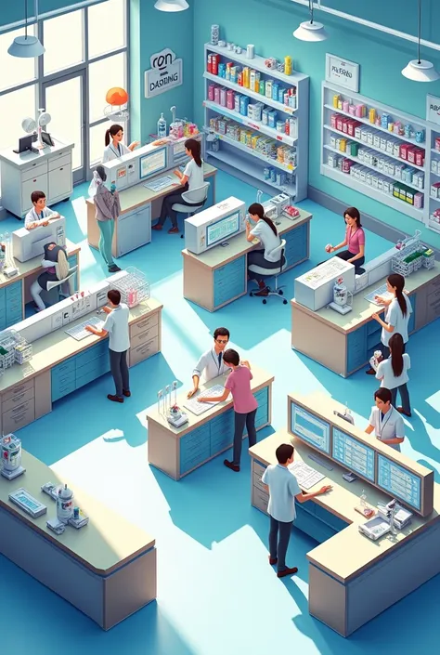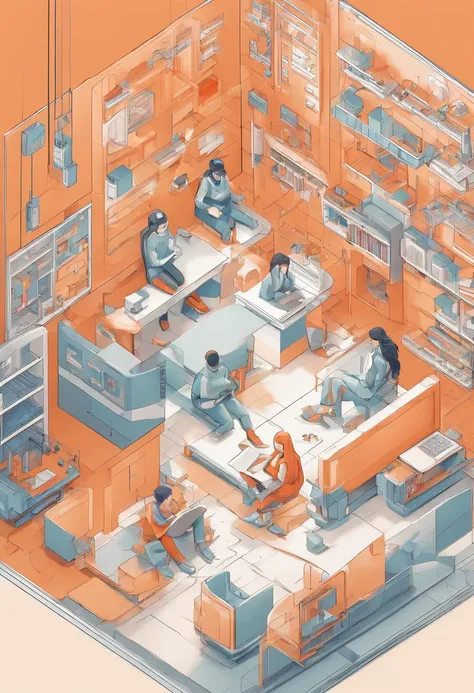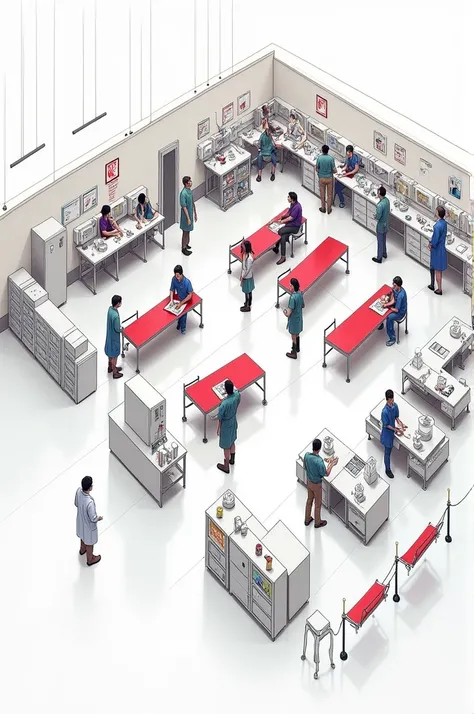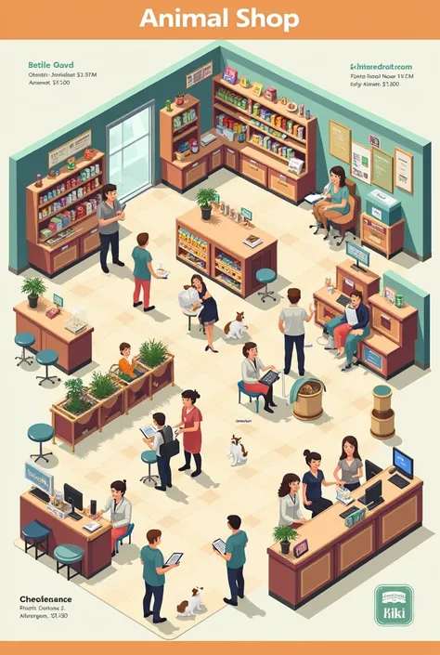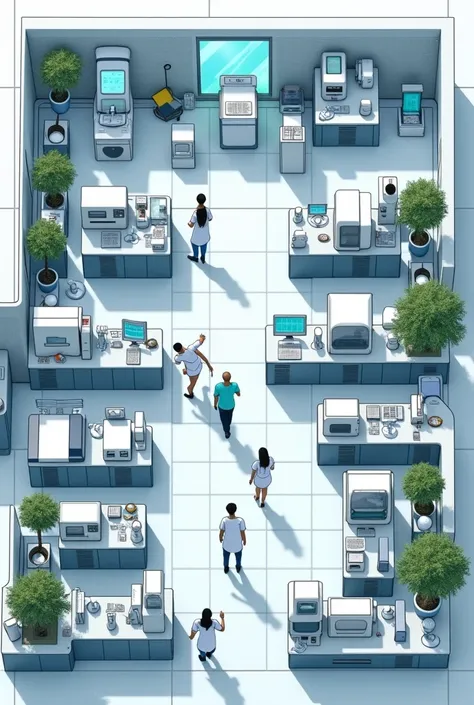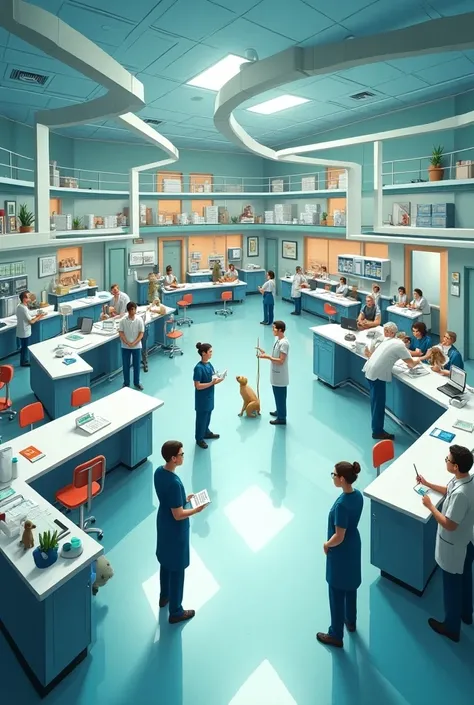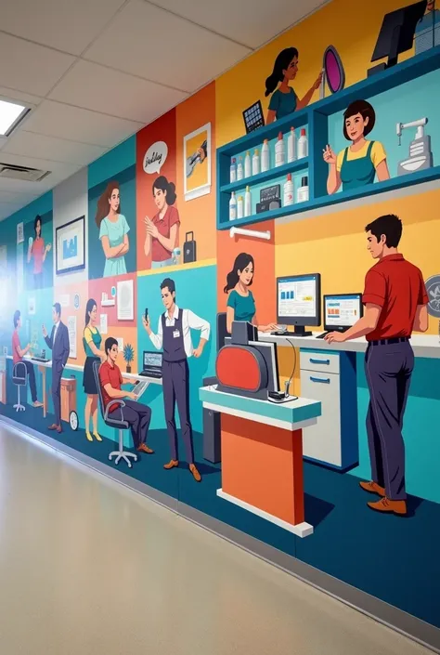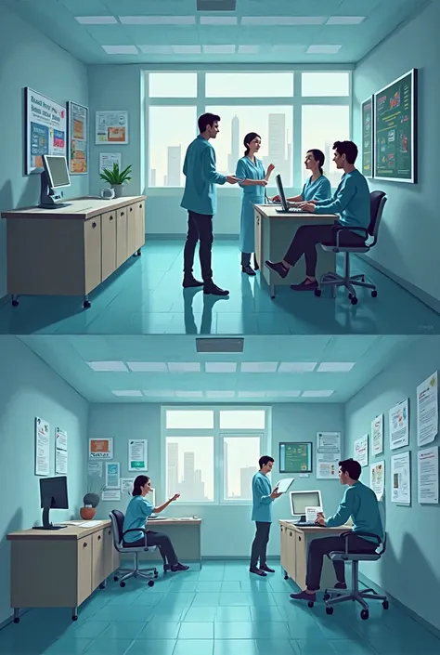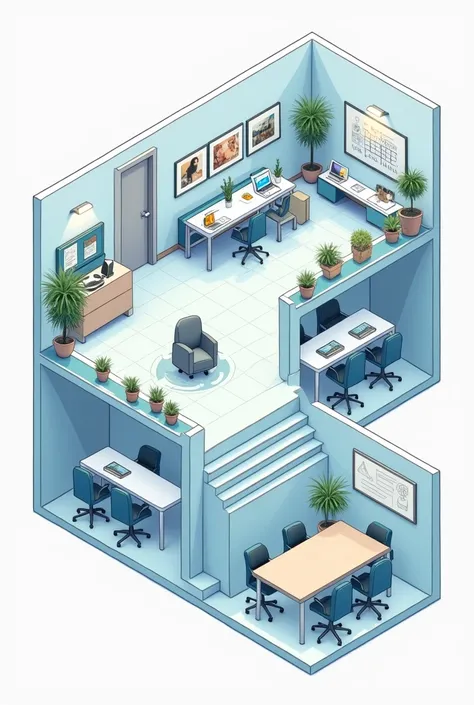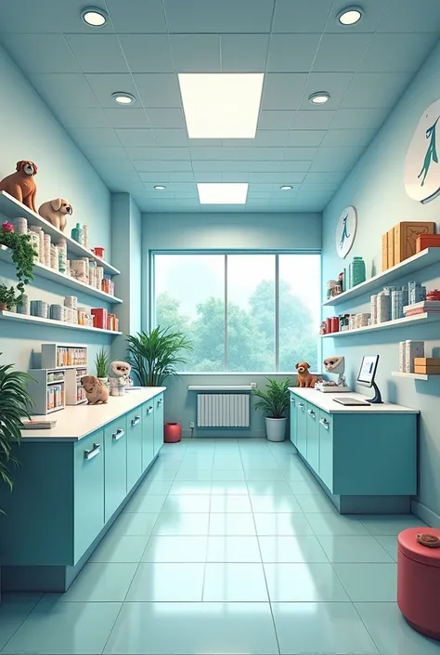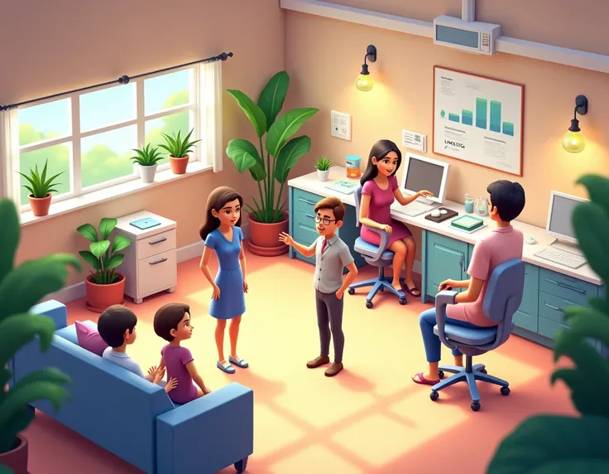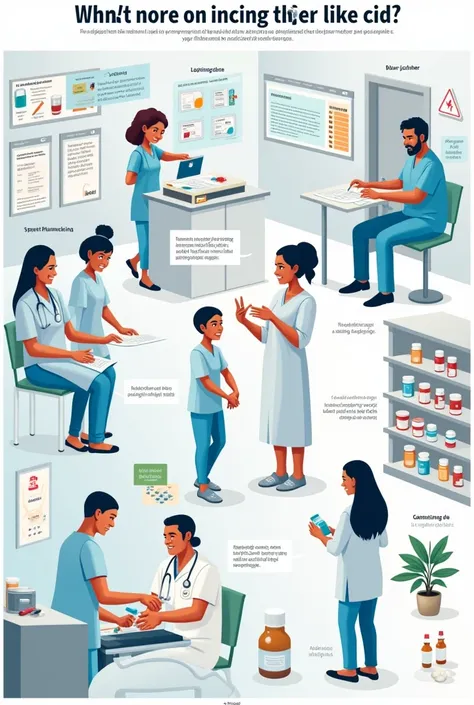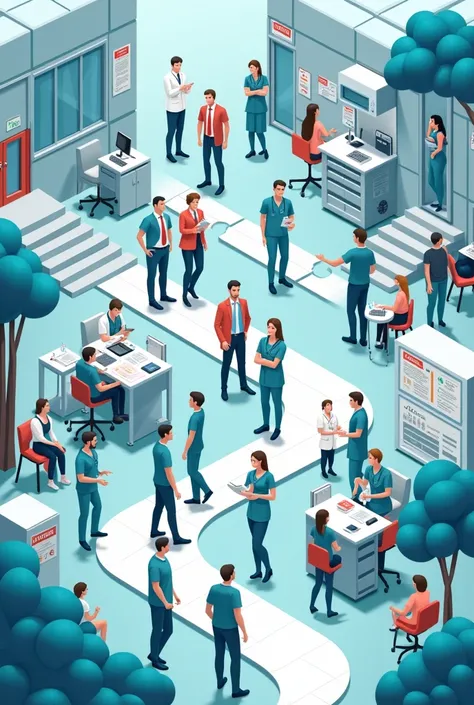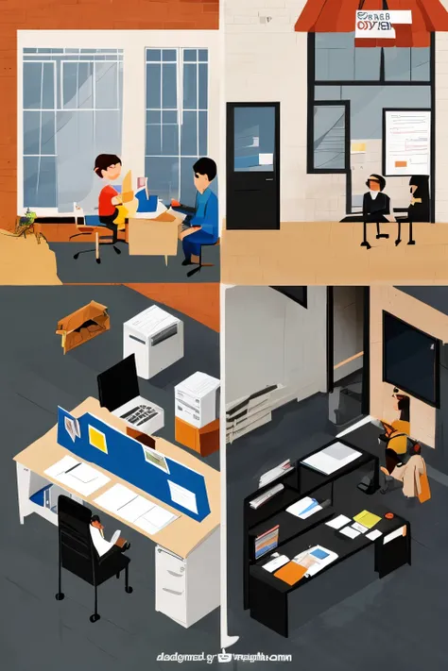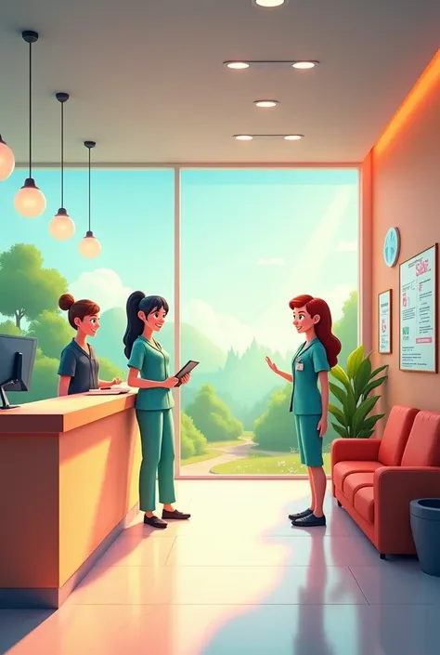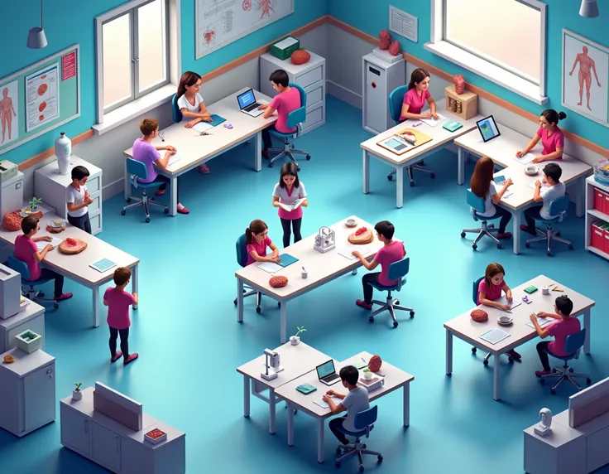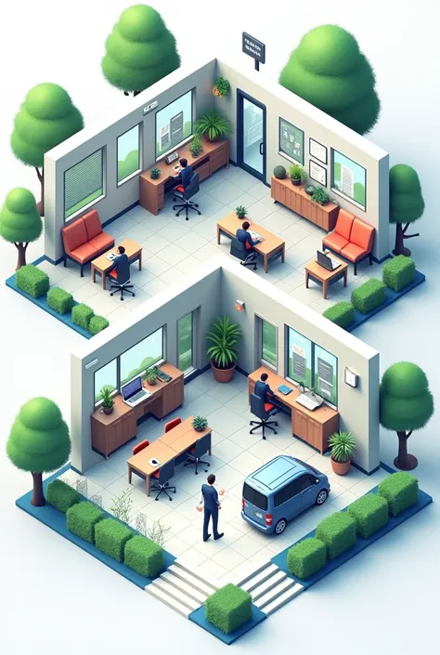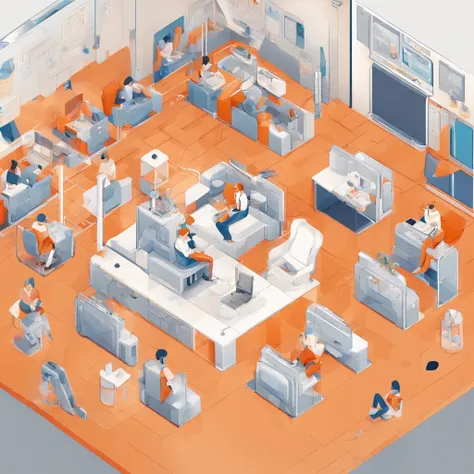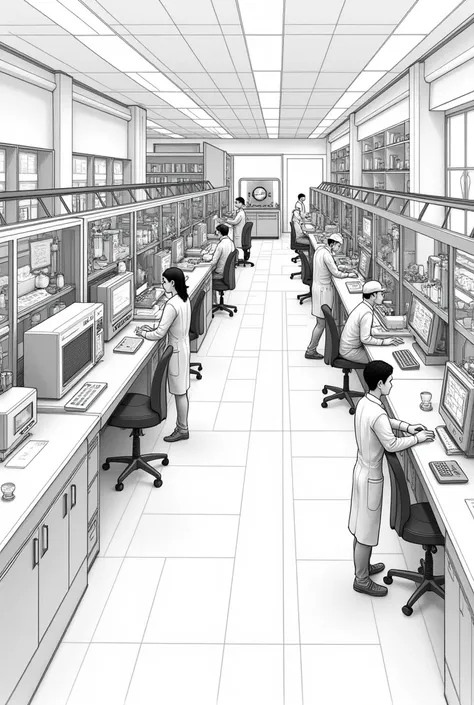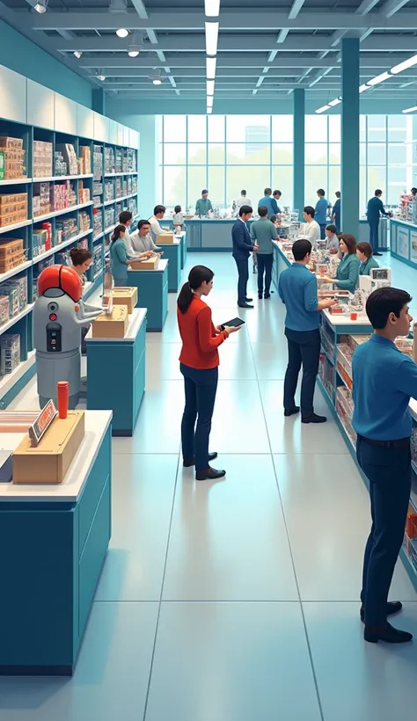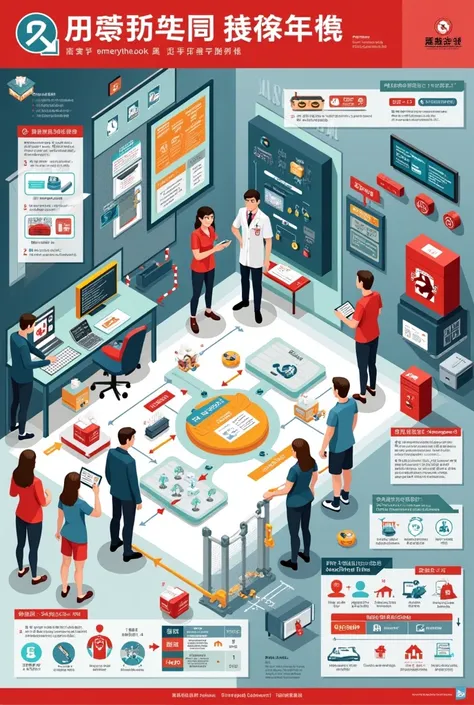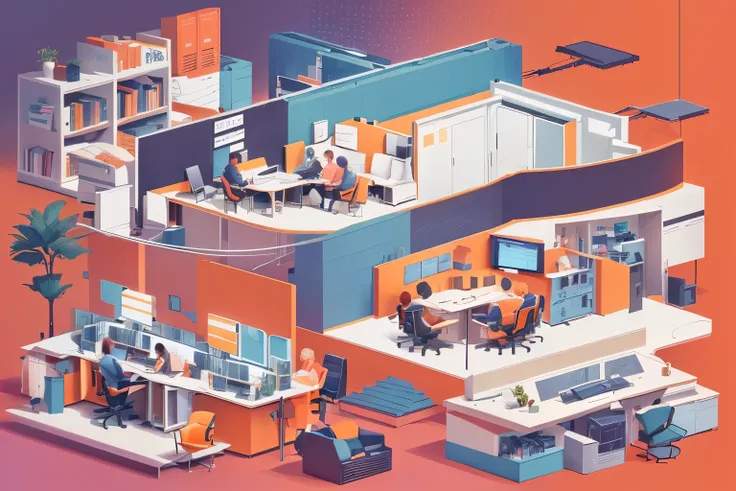Could you help me create a plan for a veterinary clinic where I have these rooms
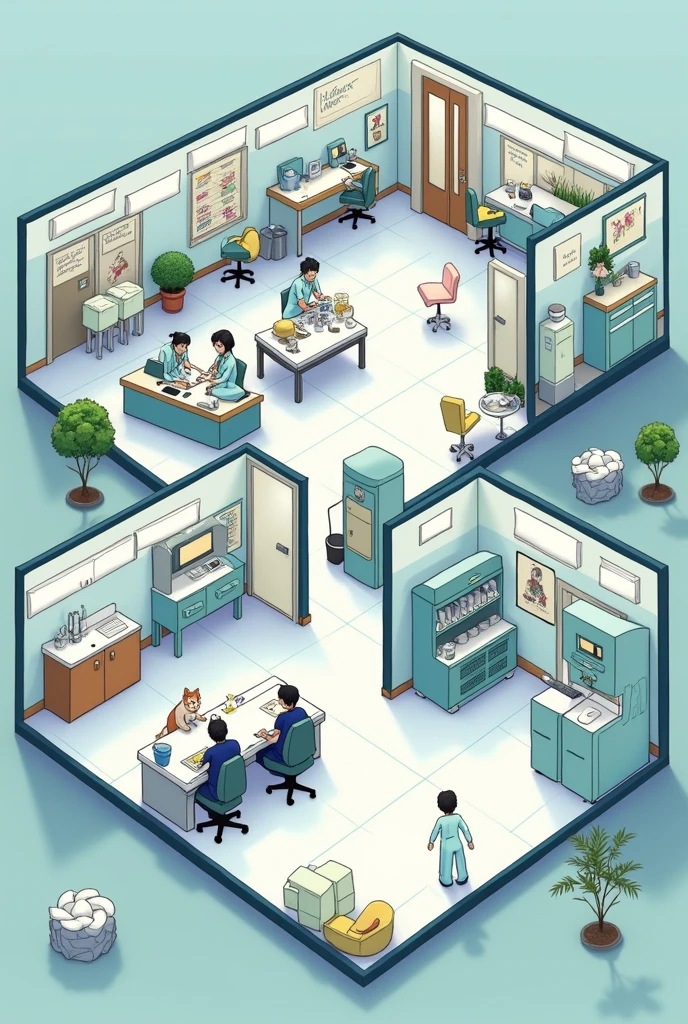

Could you help me create a plan for a veterinary clinic where I have these rooms: Reception and waiting room: 30 m² Veterinary offices (2): 25 m² each Hospitalization area: 40 m² Operating Room: 20 m² Procedure room: 15 m² Cleaning and sterilization area: 12 m² Supply warehouse: 10 m² Public toilets: 8 m² (1 for customers, 1 for staff) Administrative Office: 15 m² Staff rest area: 10 m²
Prompts
Copiar prompts
Could you help me create a plan for a veterinary clinic where I have these rooms: Reception and waiting room: 30 m² Veterinary offices (2): 25 m² each Hospitalization area: 40 m² Operating Room: 20 m² Procedure room: 15 m² Cleaning and sterilization area: 12 m² Supply warehouse: 10 m² Public toilets: 8 m² (1 for customers
,
1 for staff)
Administrative Office: 15 m² Staff rest area: 10 m²
INFO
Checkpoint & LoRA

Checkpoint
SeaArt Infinity
#Dibujos animados
#SeaArt Infinity
0 comentario(s)
1
1
0







